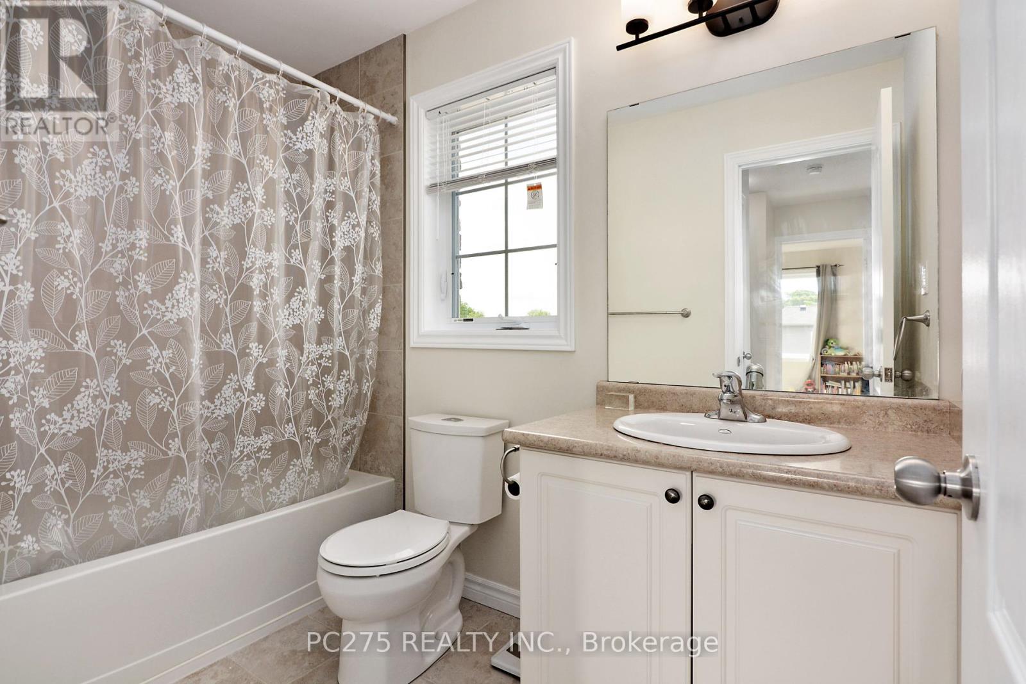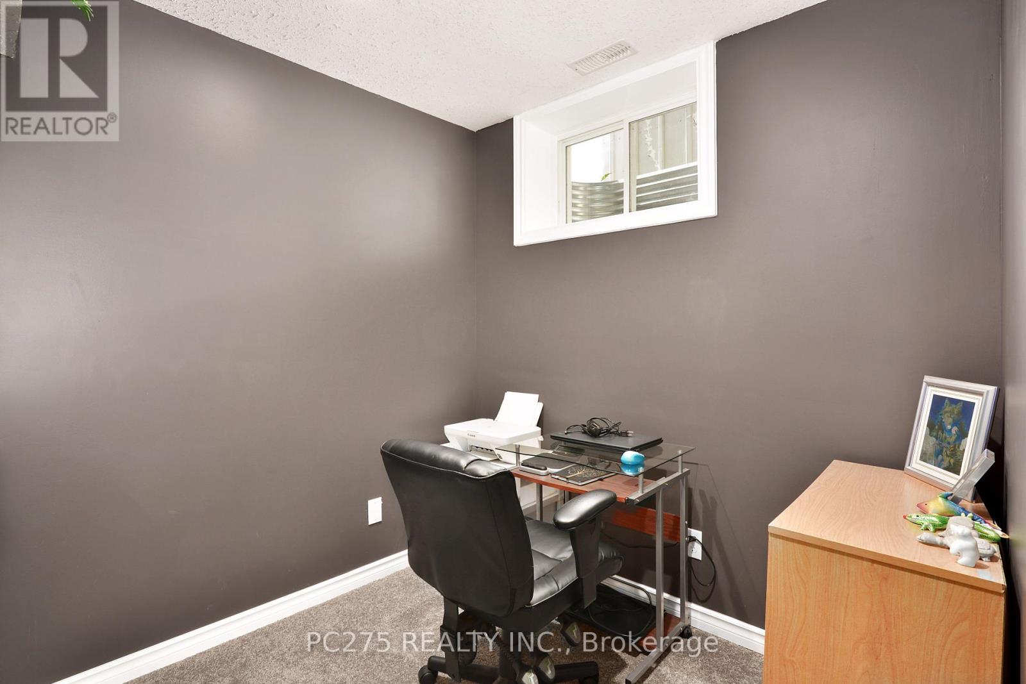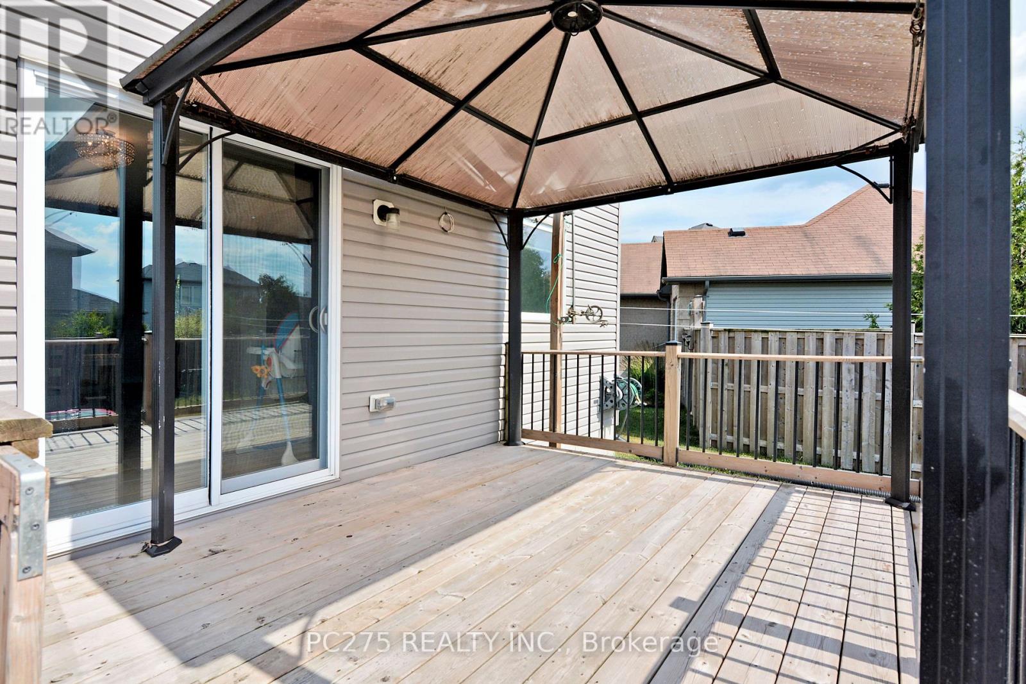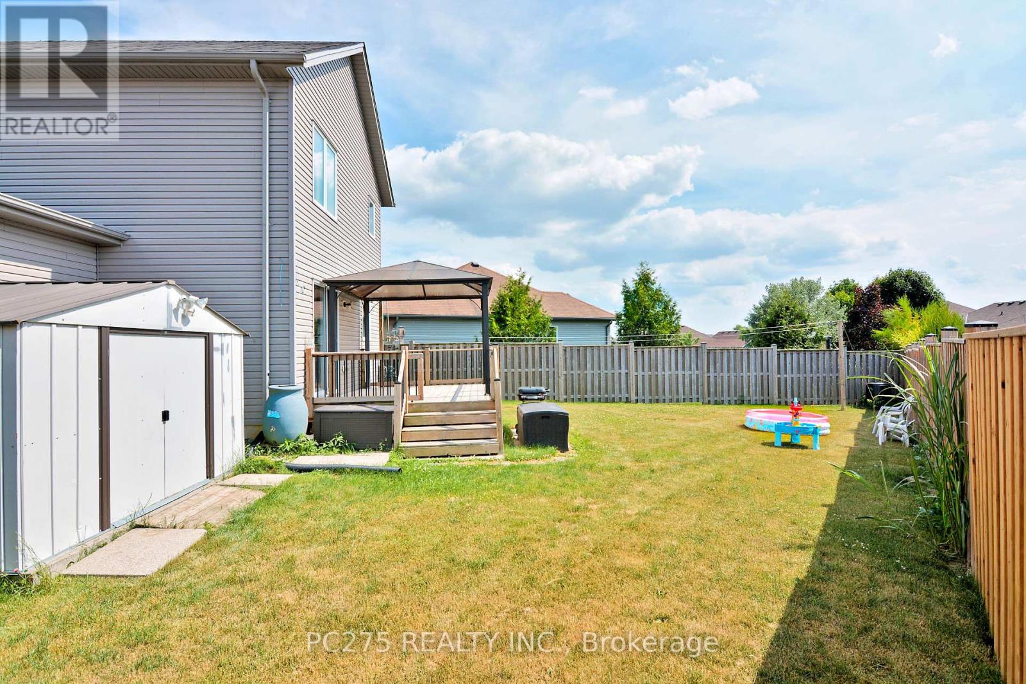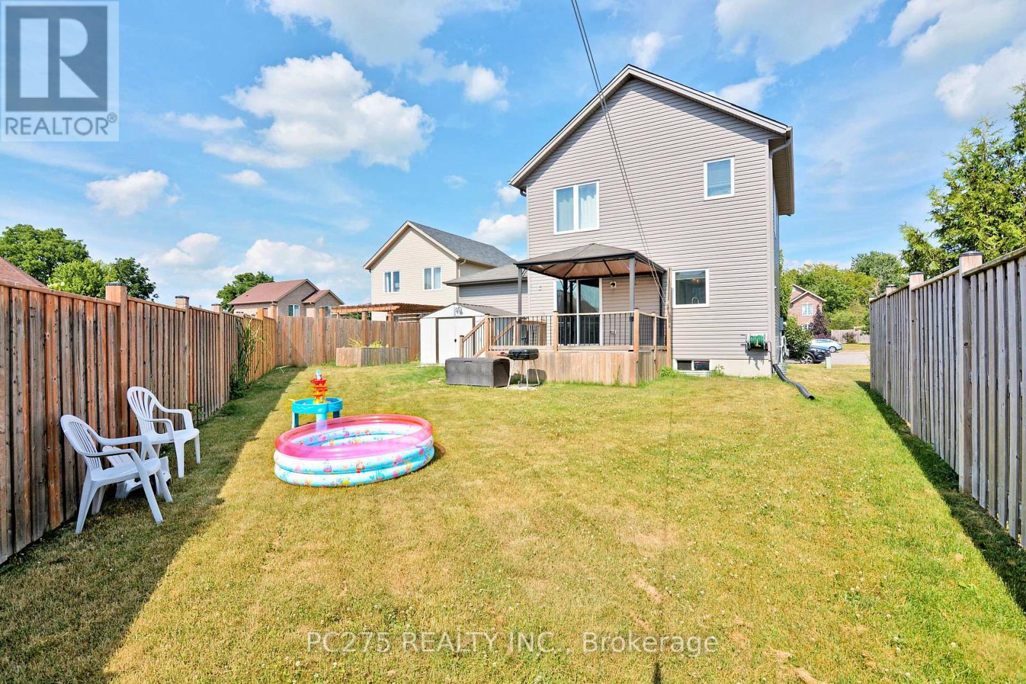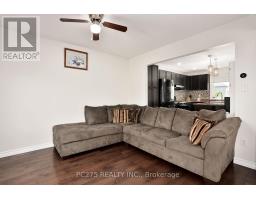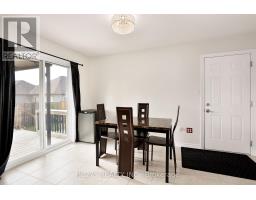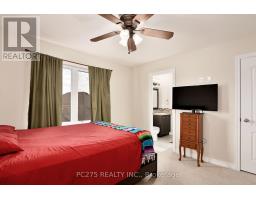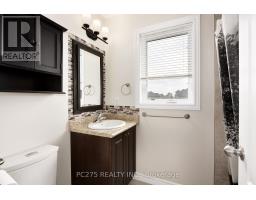31 Tompkins Court Norwich, Ontario N0J 1P0
$630,000
This 2 storey home is 9 years old and located in a quiet cul-de-sac with very little traffic. Open and inviting kitchen with island and eating area that opens to the cozy family room which is great for entertaining. Walk out to the covered deck with fully fenced backyard. Upstairs has 3 bedrooms and the home has a finished basement with another bedroom. 2 full and 2 half bathrooms. Attached garage. Convenient location, just a short drive to Woodstock, Cambridge/Kitchener/Waterloo, London or GTA. Close to Harold Bishop Park, Norwich Conservation Area, Arena, Museum, gas stations and Foodland. (id:50886)
Property Details
| MLS® Number | X9378551 |
| Property Type | Single Family |
| Community Name | Norwich Town |
| AmenitiesNearBy | Park, Place Of Worship, Schools |
| Features | Cul-de-sac, Conservation/green Belt |
| ParkingSpaceTotal | 5 |
Building
| BathroomTotal | 4 |
| BedroomsAboveGround | 3 |
| BedroomsBelowGround | 1 |
| BedroomsTotal | 4 |
| Appliances | Garage Door Opener Remote(s), Dishwasher, Dryer, Range, Stove, Washer |
| BasementDevelopment | Finished |
| BasementType | Full (finished) |
| ConstructionStyleAttachment | Detached |
| CoolingType | Central Air Conditioning |
| ExteriorFinish | Brick, Vinyl Siding |
| FoundationType | Concrete |
| HalfBathTotal | 2 |
| HeatingFuel | Natural Gas |
| HeatingType | Forced Air |
| StoriesTotal | 2 |
| SizeInterior | 1099.9909 - 1499.9875 Sqft |
| Type | House |
| UtilityWater | Municipal Water |
Parking
| Attached Garage |
Land
| Acreage | No |
| LandAmenities | Park, Place Of Worship, Schools |
| Sewer | Sanitary Sewer |
| SizeDepth | 105 Ft |
| SizeFrontage | 67 Ft |
| SizeIrregular | 67 X 105 Ft |
| SizeTotalText | 67 X 105 Ft|under 1/2 Acre |
| ZoningDescription | R1 |
Rooms
| Level | Type | Length | Width | Dimensions |
|---|---|---|---|---|
| Second Level | Primary Bedroom | 3.35 m | 3.45 m | 3.35 m x 3.45 m |
| Second Level | Bedroom 2 | 2.69 m | 3.28 m | 2.69 m x 3.28 m |
| Second Level | Bedroom 3 | 3.4 m | 2.87 m | 3.4 m x 2.87 m |
| Lower Level | Family Room | 3.3 m | 5.18 m | 3.3 m x 5.18 m |
| Lower Level | Laundry Room | 2.46 m | 2 m | 2.46 m x 2 m |
| Lower Level | Bedroom 4 | 2.13 m | 2.37 m | 2.13 m x 2.37 m |
| Main Level | Living Room | 3.1 m | 3.96 m | 3.1 m x 3.96 m |
| Main Level | Kitchen | 3.07 m | 3.96 m | 3.07 m x 3.96 m |
https://www.realtor.ca/real-estate/27493863/31-tompkins-court-norwich-norwich-town-norwich-town
Interested?
Contact us for more information
Caley Lunan
Salesperson





















