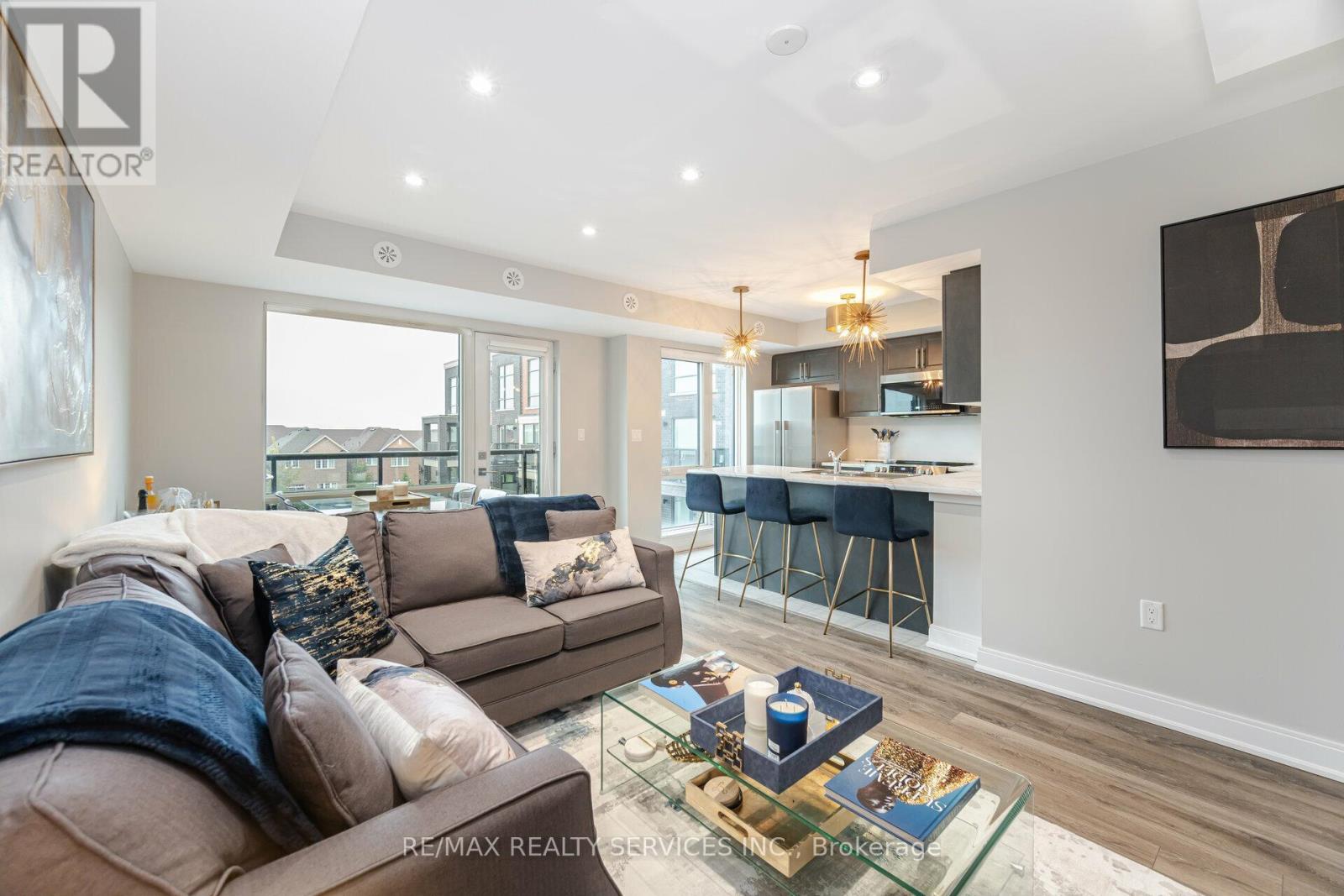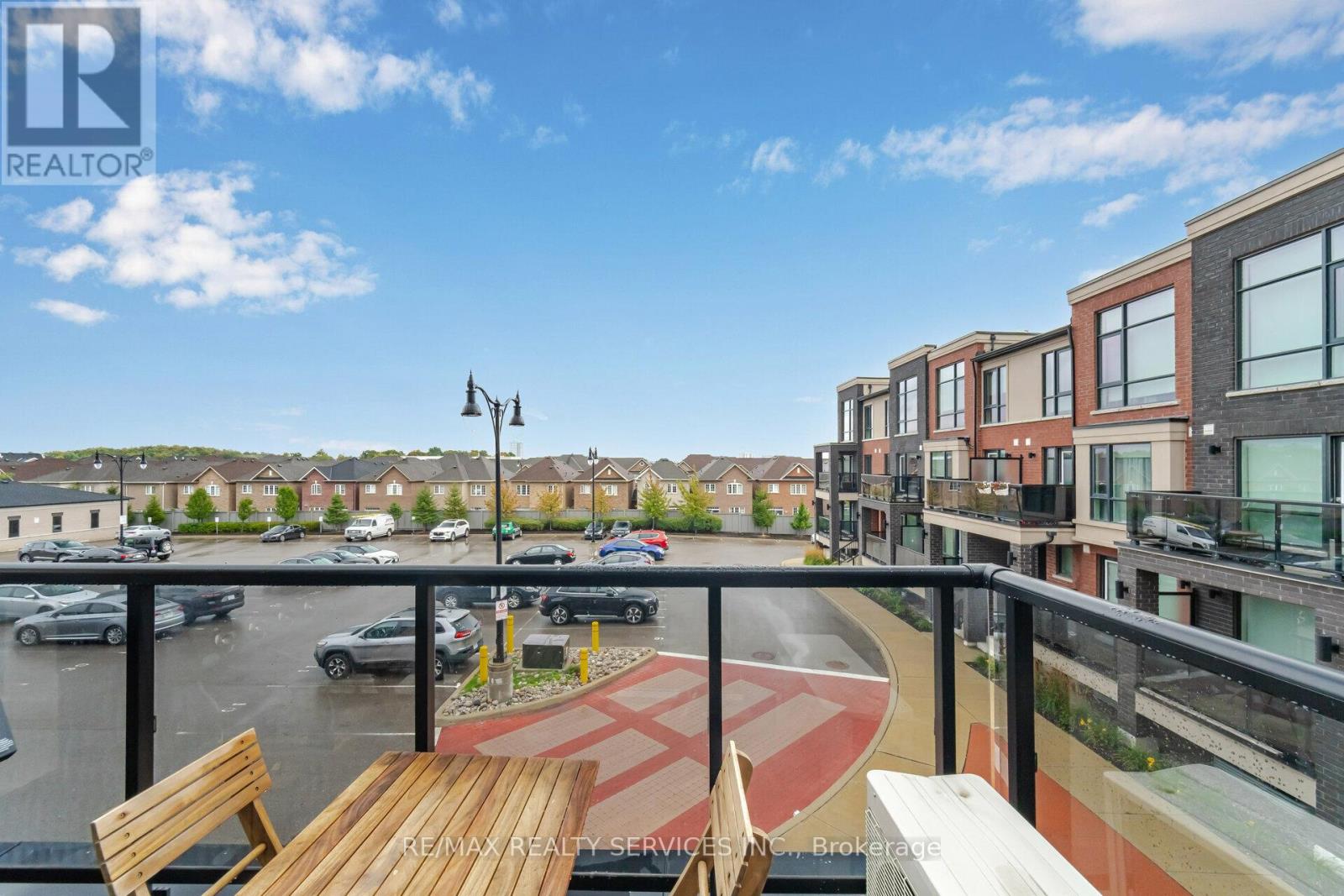27 - 100 Dufay Road Brampton, Ontario L7A 4S3
$639,900Maintenance, Insurance, Parking, Common Area Maintenance
$238.96 Monthly
Maintenance, Insurance, Parking, Common Area Maintenance
$238.96 MonthlyWelcome to this charming 2-bedroom, 2-bathroom stacked townhome located in a family-friendly, child-safe complex. Featuring a thoughtfully designed open-concept layout, the combined living and dining areas flow seamlessly into the upgraded family-sized kitchen, complete with s/s appliances. The spacious master bedroom offers a semi-ensuite and spacious closet, while the second bedroom is also generously sized. Ideally situated within walking distance to a variety of amenities, including a large urban parkland, grocery stores and the Mt. Pleasant GO station. This home is enhanced with smooth ceilings on main level, pot lights, modern light fixtures, and stylish designer colors throughout. A balcony adds the perfect touch to this must-see property! Shows 10+++! (id:50886)
Property Details
| MLS® Number | W10420115 |
| Property Type | Single Family |
| Community Name | Northwest Brampton |
| CommunityFeatures | Pet Restrictions |
| Features | Balcony |
| ParkingSpaceTotal | 1 |
Building
| BathroomTotal | 2 |
| BedroomsAboveGround | 2 |
| BedroomsTotal | 2 |
| CoolingType | Central Air Conditioning |
| ExteriorFinish | Brick |
| FireplacePresent | Yes |
| FlooringType | Laminate, Ceramic, Carpeted |
| HalfBathTotal | 1 |
| HeatingFuel | Natural Gas |
| HeatingType | Forced Air |
| SizeInterior | 999.992 - 1198.9898 Sqft |
| Type | Row / Townhouse |
Land
| Acreage | No |
Rooms
| Level | Type | Length | Width | Dimensions |
|---|---|---|---|---|
| Second Level | Primary Bedroom | Measurements not available | ||
| Second Level | Bedroom 2 | Measurements not available | ||
| Main Level | Living Room | Measurements not available | ||
| Main Level | Dining Room | Measurements not available | ||
| Main Level | Kitchen | Measurements not available |
Interested?
Contact us for more information
Sunny Purewal
Salesperson
295 Queen Street East
Brampton, Ontario L6W 3R1

































































