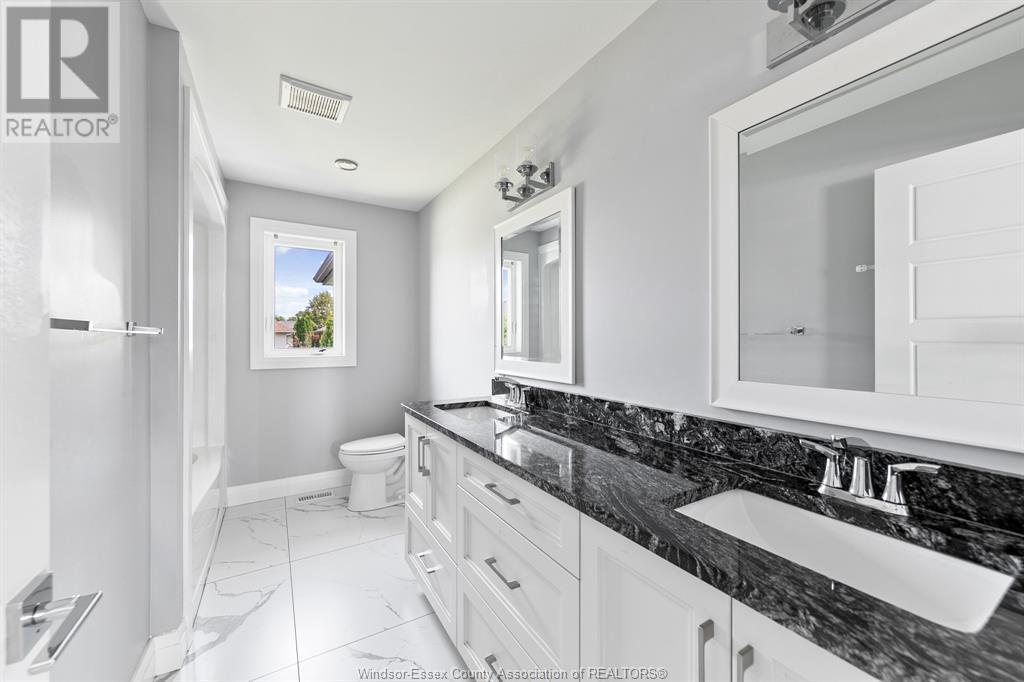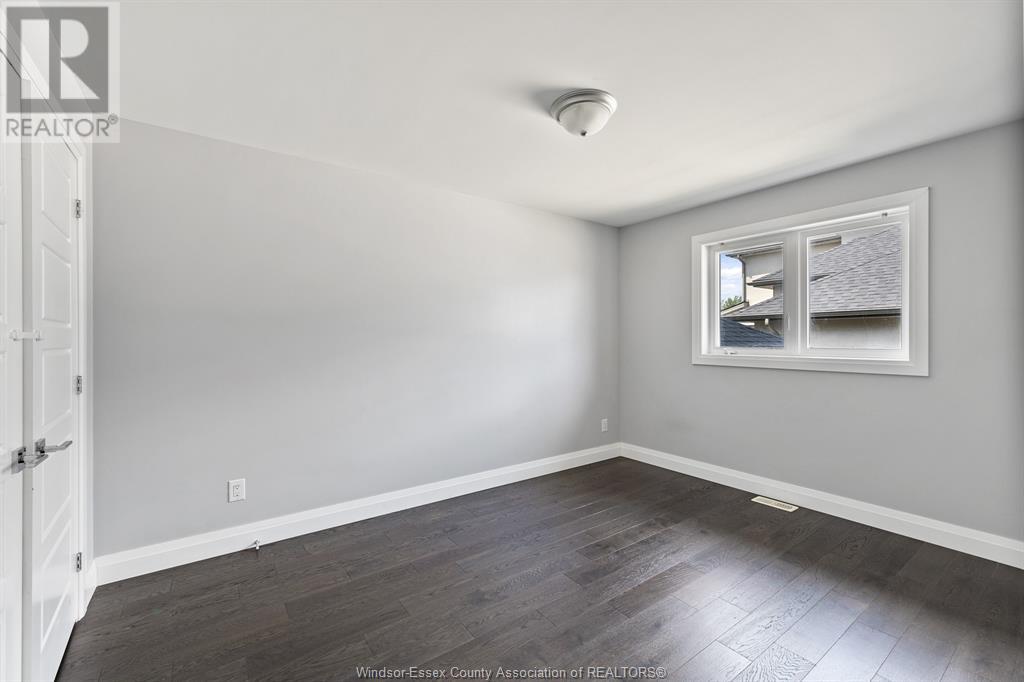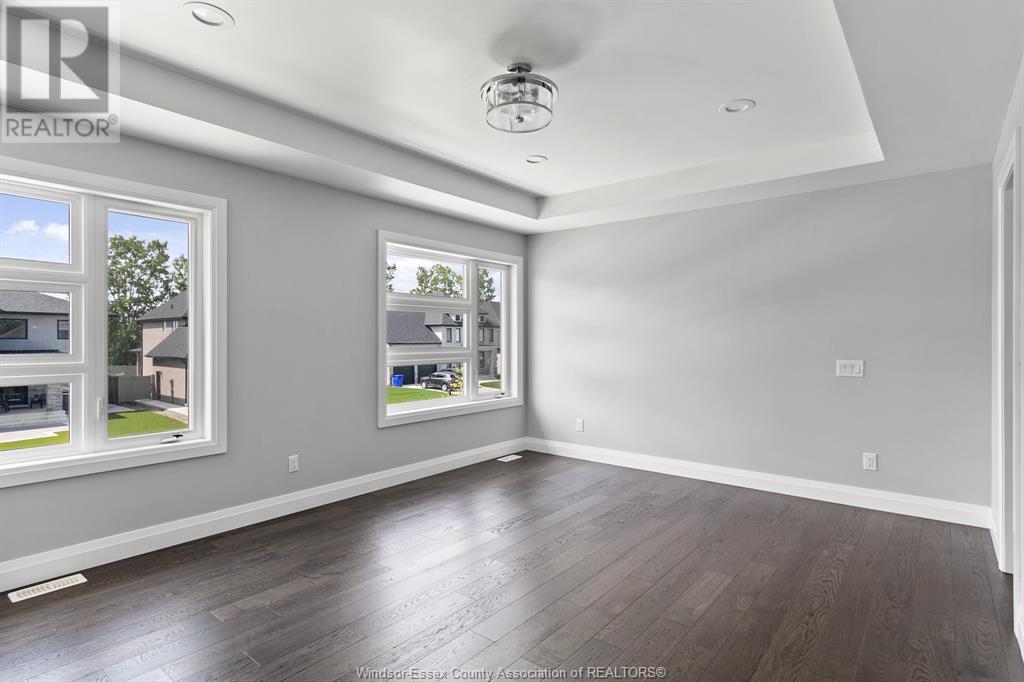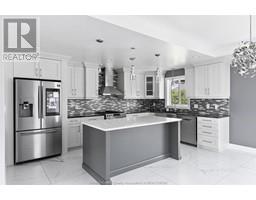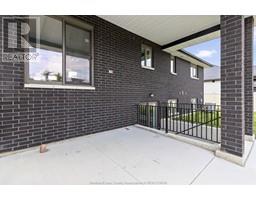8351 Annie Mcgregor, Ontario N0R 1J0
3 Bedroom
2 Bathroom
Raised Ranch W/ Bonus Room
Central Air Conditioning
Forced Air, Furnace, Gravity Heat System
$899,900
Escape the hustle of city life in this stunning McGregor home by Roseland Homes. This 3-bedroom, 2-bath Raised Ranch with Bonus Room features an open-concept main floor with a living area, dining room, and luxurious kitchen, plus 2 bedrooms and a main bath. Upstairs, the primary suite offers a walk-in closet and ensuite. The basement has 9FT ceilings, laundry room, grade entrance, and tub, with an option to finish 2 more bedrooms, a bath, and kitchen. Includes a 3-car garage and Tarion Warranty. (id:50886)
Property Details
| MLS® Number | 24023675 |
| Property Type | Single Family |
| Features | Double Width Or More Driveway, Front Driveway |
Building
| BathroomTotal | 2 |
| BedroomsAboveGround | 3 |
| BedroomsTotal | 3 |
| ArchitecturalStyle | Raised Ranch W/ Bonus Room |
| ConstructionStyleAttachment | Detached |
| CoolingType | Central Air Conditioning |
| ExteriorFinish | Aluminum/vinyl, Brick |
| FlooringType | Ceramic/porcelain, Hardwood |
| FoundationType | Concrete |
| HeatingFuel | Natural Gas |
| HeatingType | Forced Air, Furnace, Gravity Heat System |
| Type | House |
Parking
| Garage |
Land
| Acreage | No |
| SizeIrregular | 60x130 |
| SizeTotalText | 60x130 |
| ZoningDescription | Res |
Rooms
| Level | Type | Length | Width | Dimensions |
|---|---|---|---|---|
| Second Level | 5pc Ensuite Bath | Measurements not available | ||
| Second Level | Primary Bedroom | Measurements not available | ||
| Lower Level | Utility Room | Measurements not available | ||
| Lower Level | Laundry Room | Measurements not available | ||
| Lower Level | Storage | Measurements not available | ||
| Main Level | 4pc Bathroom | Measurements not available | ||
| Main Level | Bedroom | Measurements not available | ||
| Main Level | Bedroom | Measurements not available | ||
| Main Level | Kitchen | Measurements not available | ||
| Main Level | Dining Room | Measurements not available | ||
| Main Level | Family Room/fireplace | Measurements not available | ||
| Main Level | Foyer | Measurements not available |
https://www.realtor.ca/real-estate/27493680/8351-annie-mcgregor
Interested?
Contact us for more information
Shan Hasan
Broker of Record
The Signature Group Realty Inc
12137 Tecumseh Rd E
Tecumseh, Ontario N8N 1M2
12137 Tecumseh Rd E
Tecumseh, Ontario N8N 1M2















