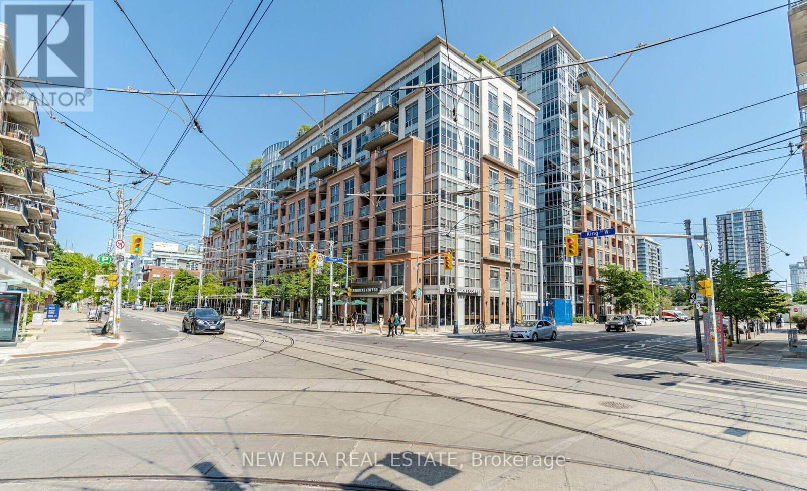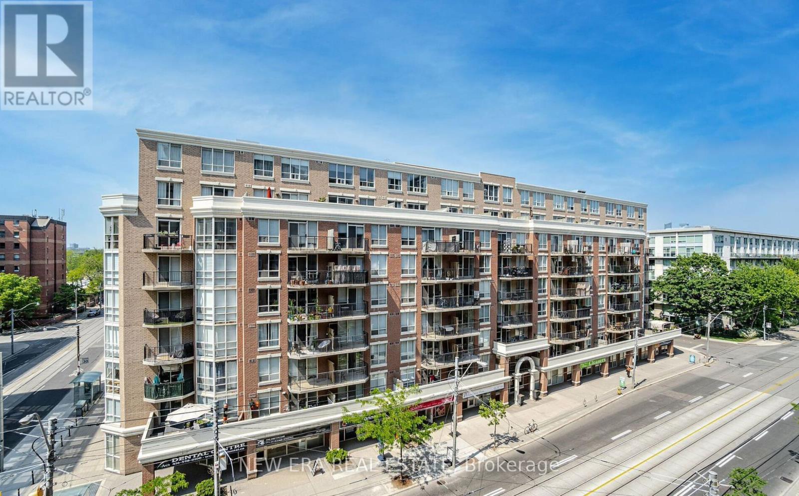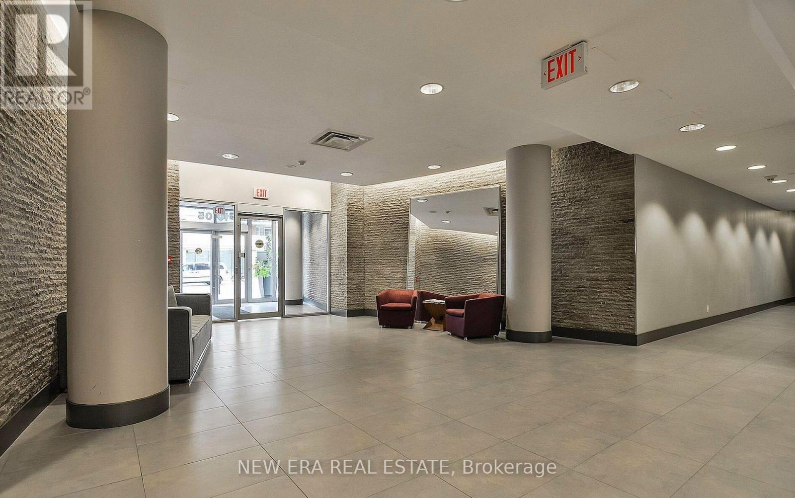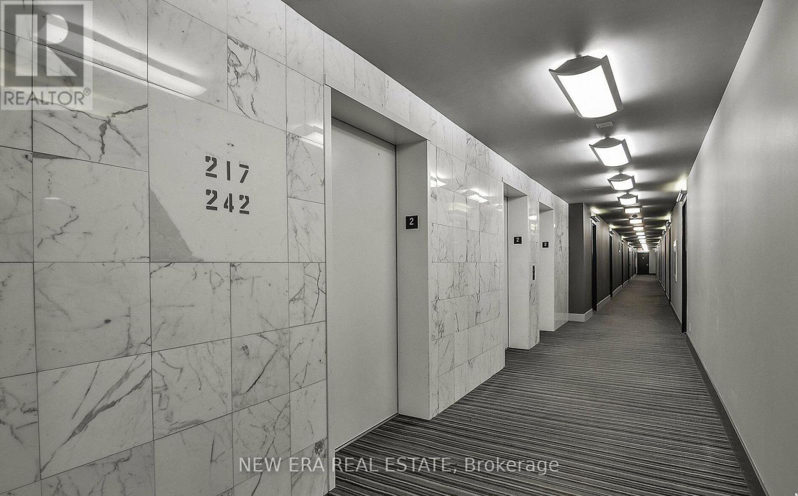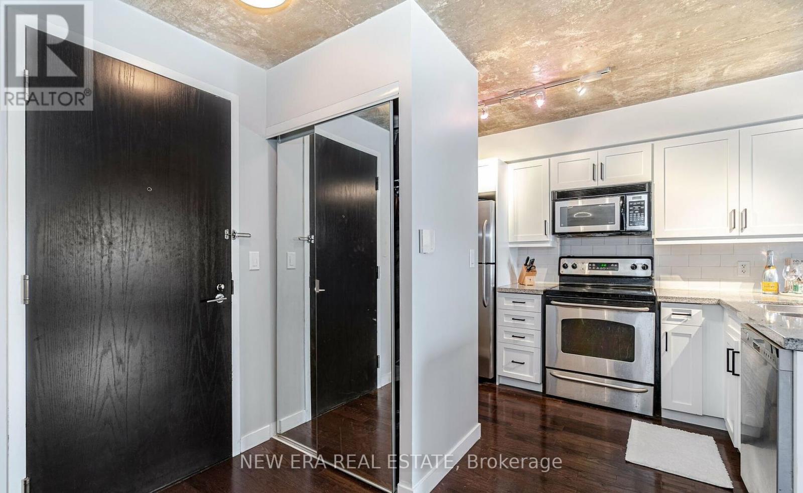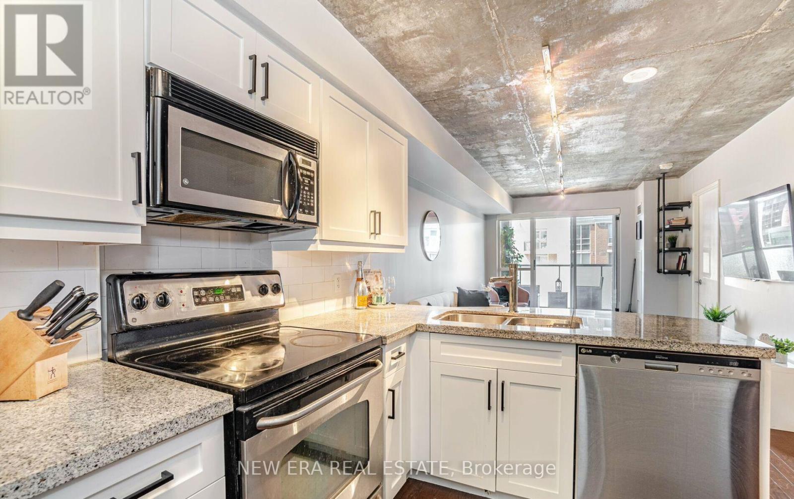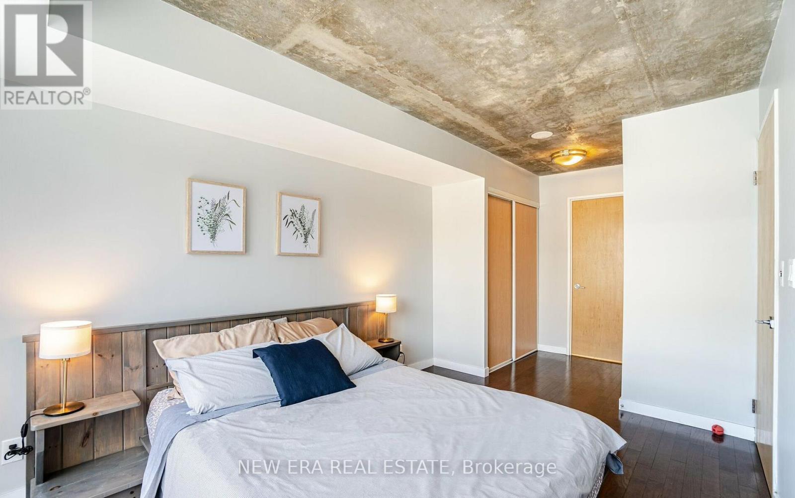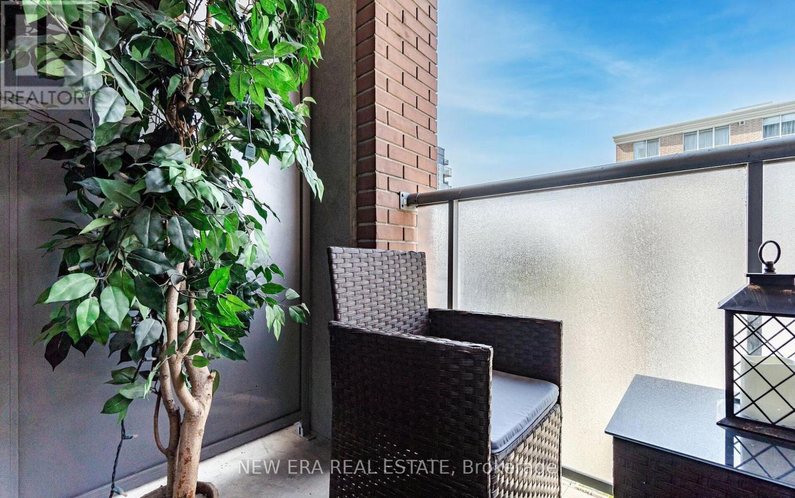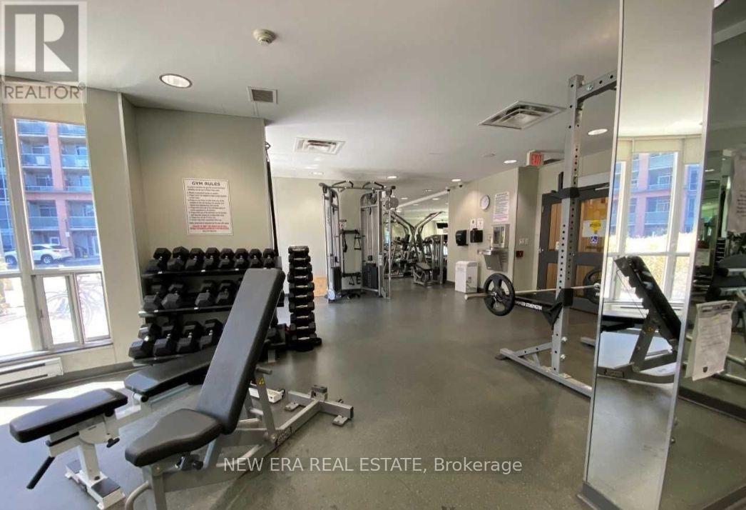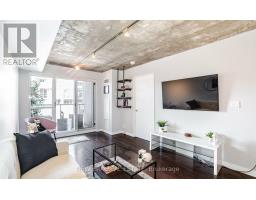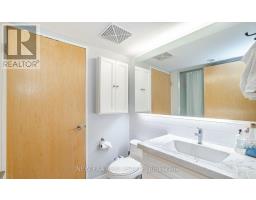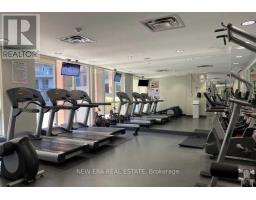610 - 1005 King Street Toronto, Ontario M6K 3M8
$650,000Maintenance, Heat, Water, Common Area Maintenance, Insurance, Parking
$611.66 Monthly
Maintenance, Heat, Water, Common Area Maintenance, Insurance, Parking
$611.66 MonthlyKing Street West At Its Best! This Well Maintained Suite Features Exposed Concrete Ceilings, Pre-Engineered Wood Floors, StoneCounters, S/S Appliances, Semi-ensuite, Two Bedroom Closets, Murphys Bed, in Balcony. Use The Den As A Functional Office AndTreat This Suite As Haven Where You Can Both Work And Play Surrounding Amenities Under 5 Minutes Away Include: TrinityBellwood, Stanley Park, Groceries, The Drake, Gladstone, And Ossington Restaurants Near By! The Best Nightlife In The City!! **EXTRAS** Rooftop Patio, Fitness Center, Party/Meeting Room, Visitor Prkg, Steps To Starbucks, King Streetcar & Ossington Strip! (id:50886)
Property Details
| MLS® Number | C9378446 |
| Property Type | Single Family |
| Community Name | Niagara |
| Community Features | Pet Restrictions |
| Features | Balcony, Carpet Free |
| Parking Space Total | 1 |
Building
| Bathroom Total | 1 |
| Bedrooms Above Ground | 1 |
| Bedrooms Below Ground | 1 |
| Bedrooms Total | 2 |
| Amenities | Storage - Locker |
| Appliances | Dishwasher, Dryer, Microwave, Stove, Washer, Refrigerator |
| Cooling Type | Central Air Conditioning |
| Exterior Finish | Brick |
| Flooring Type | Hardwood |
| Heating Fuel | Natural Gas |
| Heating Type | Heat Pump |
| Size Interior | 600 - 699 Ft2 |
| Type | Apartment |
Parking
| Underground |
Land
| Acreage | No |
Rooms
| Level | Type | Length | Width | Dimensions |
|---|---|---|---|---|
| Ground Level | Living Room | 4.9 m | 3.04 m | 4.9 m x 3.04 m |
| Ground Level | Dining Room | 4.9 m | 3.04 m | 4.9 m x 3.04 m |
| Ground Level | Kitchen | 3.1 m | 2.53 m | 3.1 m x 2.53 m |
| Ground Level | Den | 3.1 m | 2.15 m | 3.1 m x 2.15 m |
| Ground Level | Primary Bedroom | 4.68 m | 2.74 m | 4.68 m x 2.74 m |
https://www.realtor.ca/real-estate/27493551/610-1005-king-street-toronto-niagara-niagara
Contact Us
Contact us for more information
Dario Ruberto
Salesperson
171 Lakeshore Rd E #14
Mississauga, Ontario L5G 4T9
(416) 508-9929
HTTP://www.newerarealestate.ca

