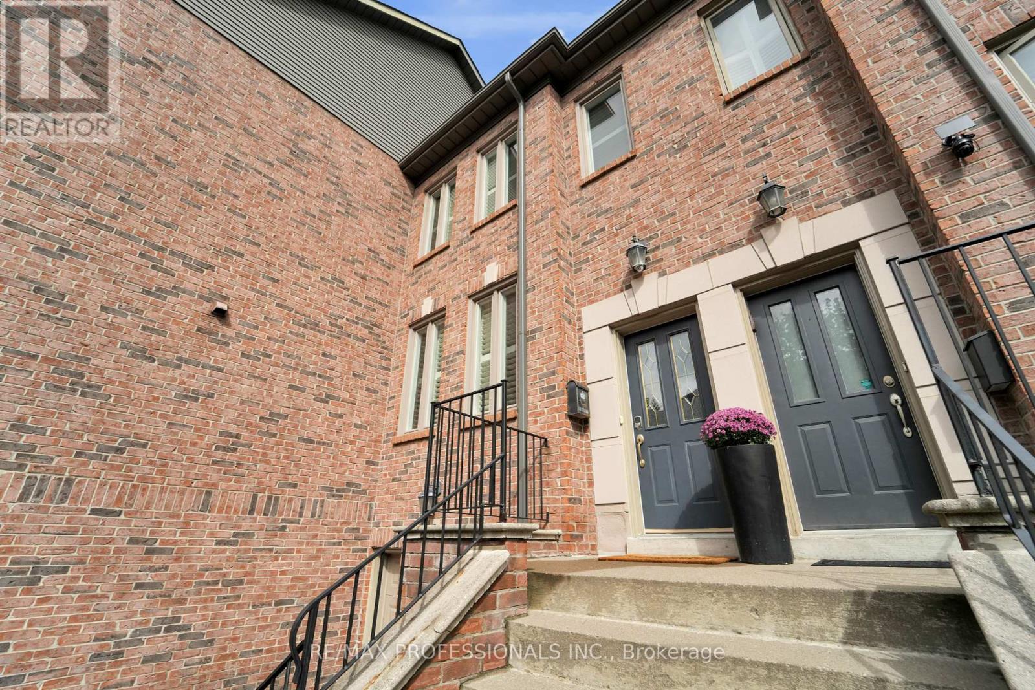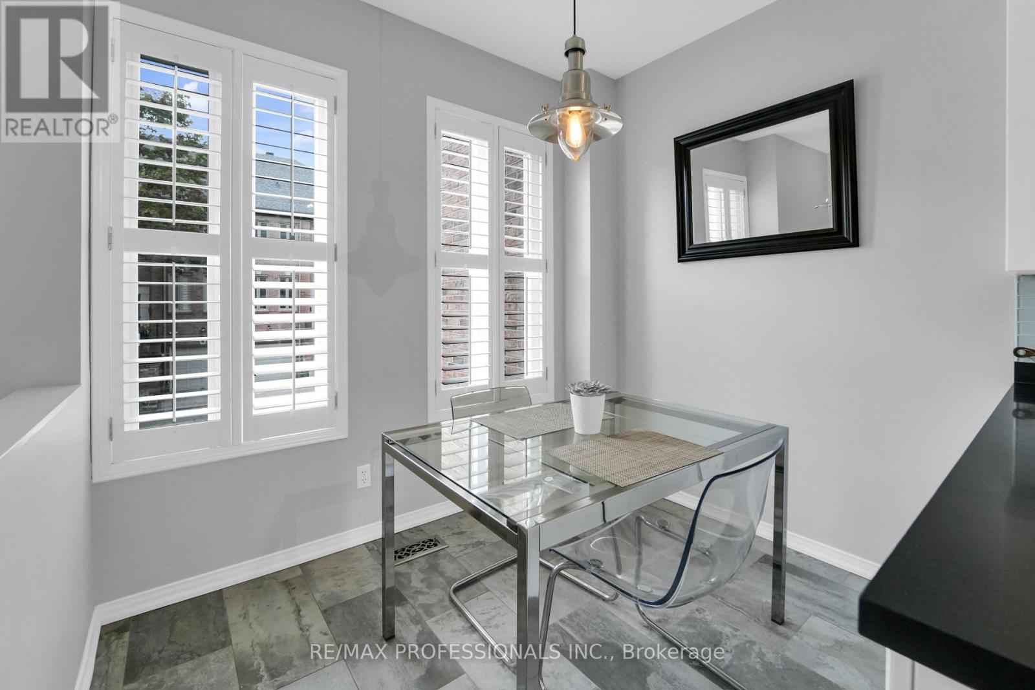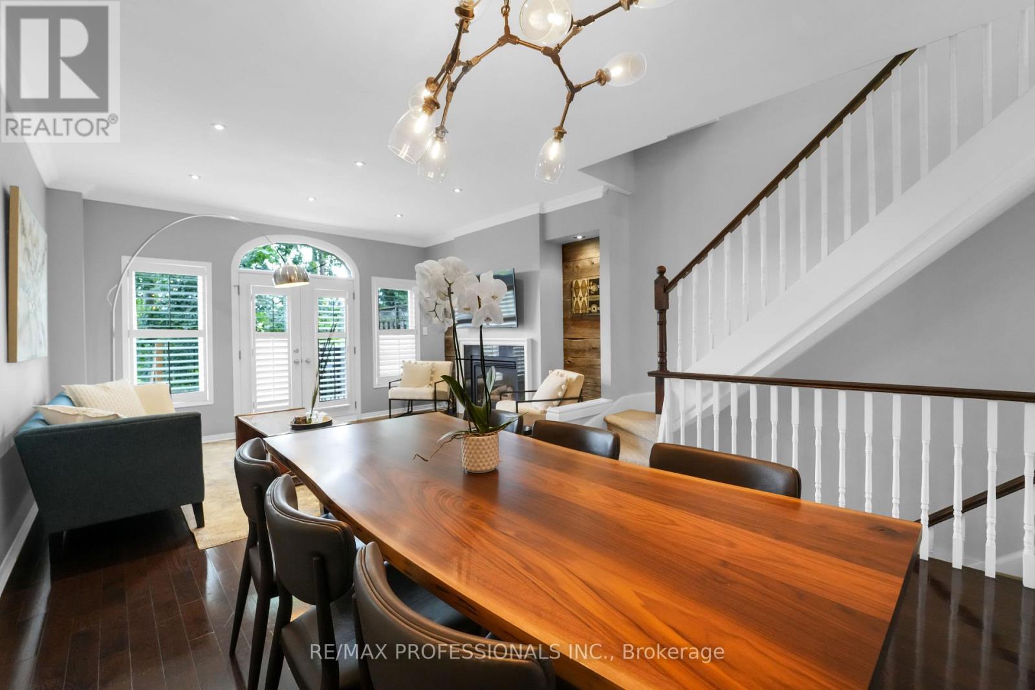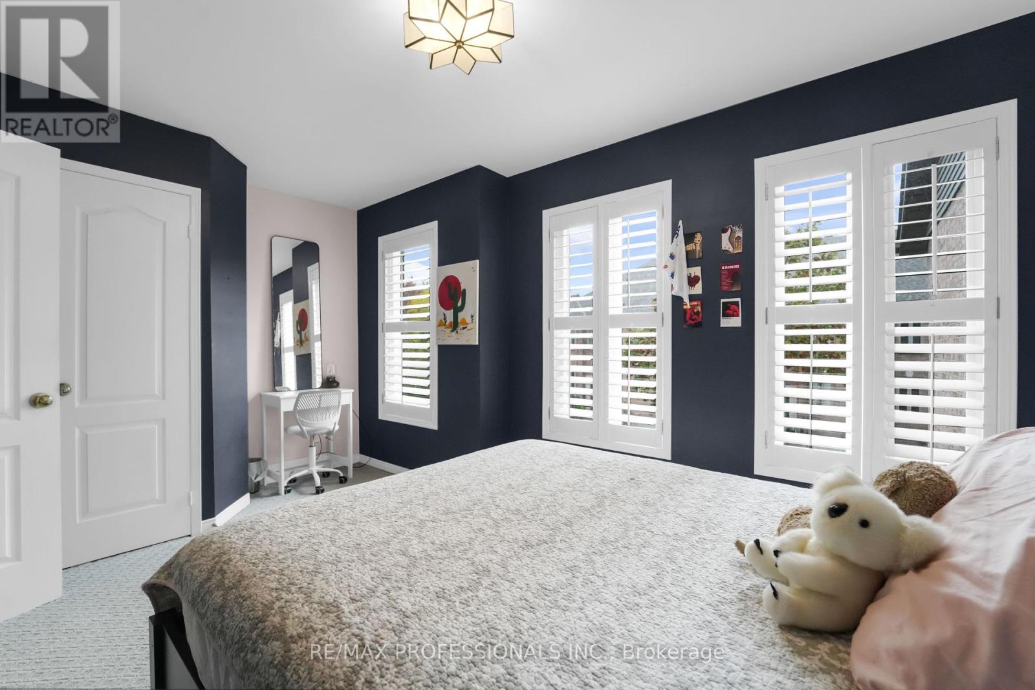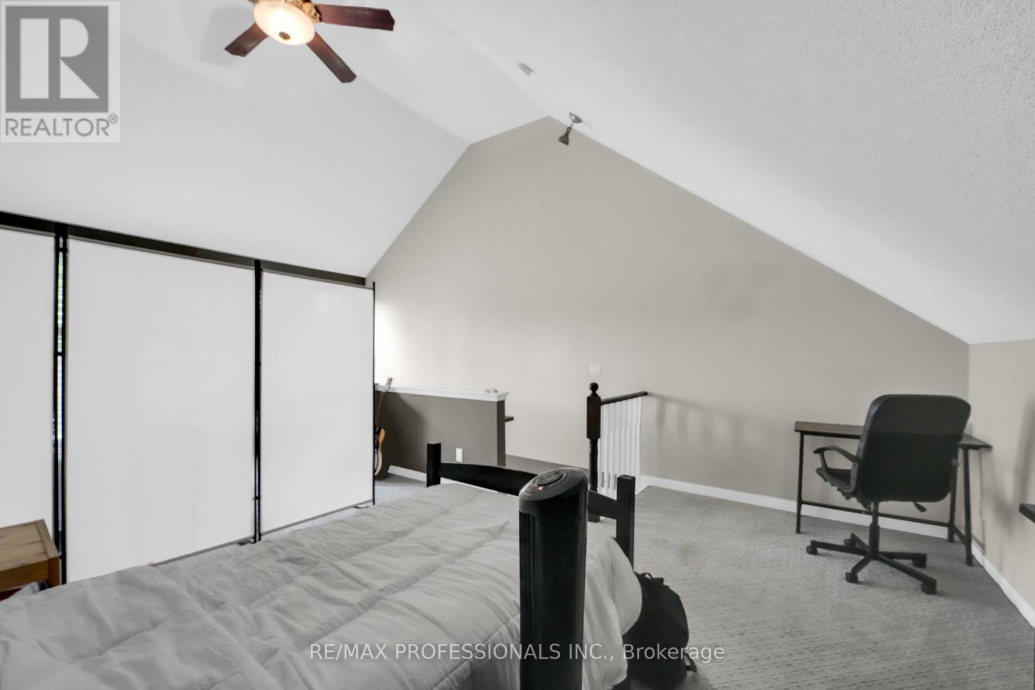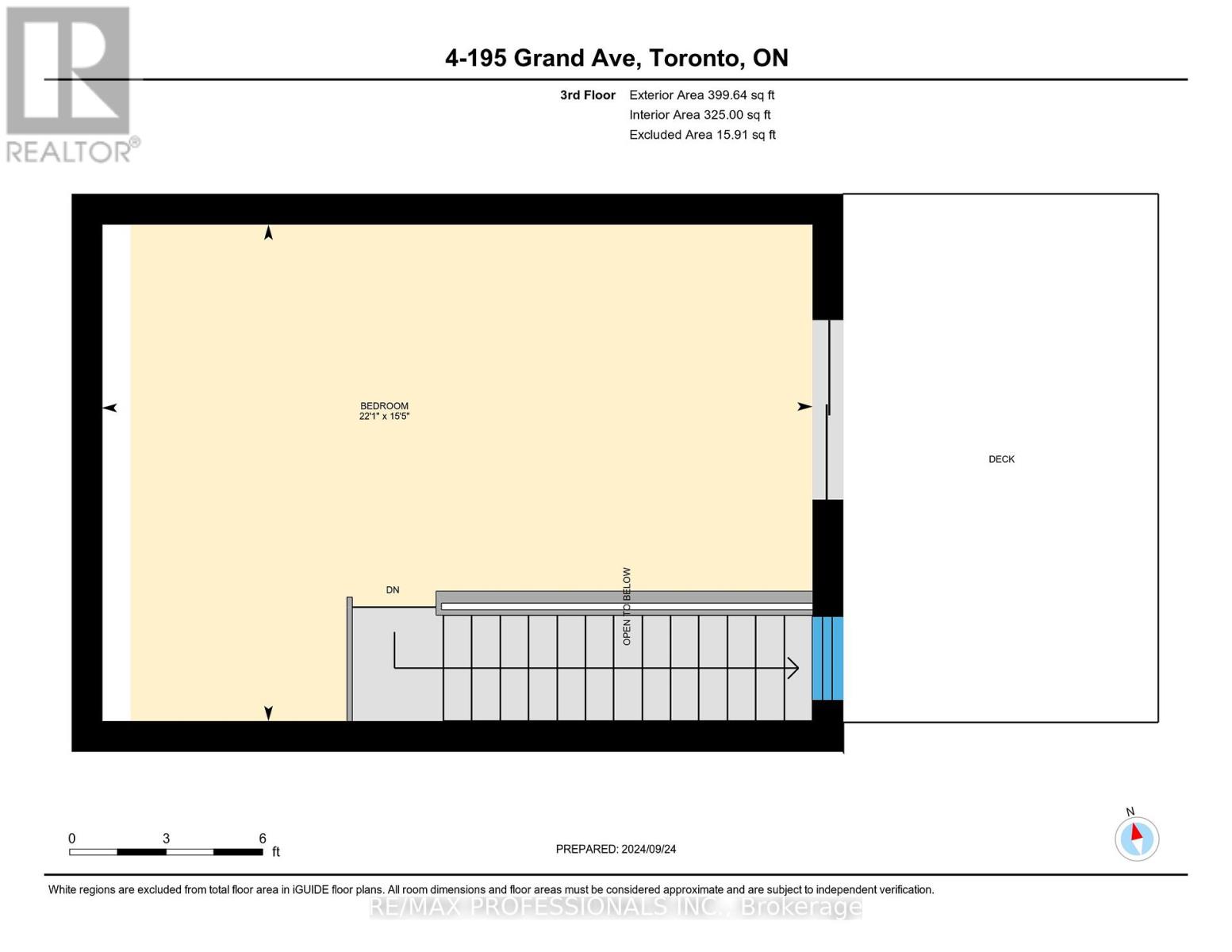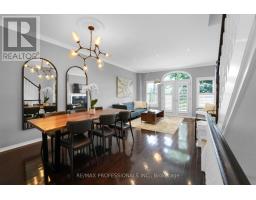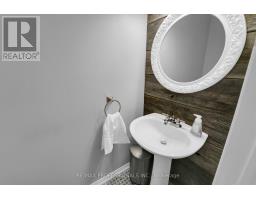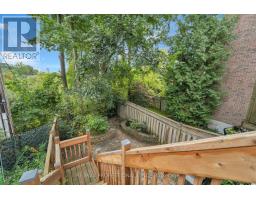4 - 195 Grand Avenue Toronto, Ontario M8Y 3Y3
$1,375,000
Stunning 3-Bedroom Townhouse in Desirable Etobicoke Backing onto Mimico Creek. Welcome to 195 Grand Ave #4 A beautifully updated townhouse on a ravine lot that perfectly blends modern living with serene natural surroundings. This spacious three-bedroom home features renovated bathrooms, including a convenient main floor powder room, and a newly renovated eat-in kitchen equipped with new stainless steel stove, fridge, and dishwasher. Stone Counters. Enjoy abundant natural light through newer windows and take in breathtaking views from the expansive deck that overlooks Mimico Creek & City View in The Distance, with New stairs down to your private back yard that leads to walkout basement. With Visitor parking, a rare two-car driveway & a one-car garage parking is never an issue. Walk in from large 1.5 car sized garage, Large laundry room and storage area Located in one of Etobicoke's most sought-after neighbourhoods, this property is just moments away from parks, schools, shopping, trendy restaurants, lakeshore, bike paths & Highways. Don't miss your chance to own this gem! Schedule your private showing today! **** EXTRAS **** Beautiful Complex with a large front garden that gives you gorgeous curb appeal, California Shutter, 3 Updated Bathrooms, Newer Windows & Doors, Newer Roof. Private Backyard Garden That Overlooks Mimico Creek. (id:50886)
Property Details
| MLS® Number | W9378355 |
| Property Type | Single Family |
| Community Name | Stonegate-Queensway |
| AmenitiesNearBy | Public Transit |
| Features | Wooded Area, Ravine |
| ParkingSpaceTotal | 3 |
Building
| BathroomTotal | 3 |
| BedroomsAboveGround | 3 |
| BedroomsBelowGround | 1 |
| BedroomsTotal | 4 |
| Appliances | Central Vacuum, Dishwasher, Dryer, Refrigerator, Stove, Window Coverings |
| BasementDevelopment | Finished |
| BasementFeatures | Separate Entrance |
| BasementType | N/a (finished) |
| ConstructionStyleAttachment | Attached |
| CoolingType | Central Air Conditioning |
| ExteriorFinish | Brick |
| FireplacePresent | Yes |
| FlooringType | Tile, Hardwood |
| FoundationType | Block |
| HalfBathTotal | 1 |
| HeatingFuel | Natural Gas |
| HeatingType | Forced Air |
| StoriesTotal | 3 |
| Type | Row / Townhouse |
| UtilityWater | Municipal Water |
Parking
| Attached Garage |
Land
| Acreage | No |
| FenceType | Fenced Yard |
| LandAmenities | Public Transit |
| Sewer | Sanitary Sewer |
| SizeDepth | 95 Ft |
| SizeFrontage | 16 Ft |
| SizeIrregular | 16 X 95 Ft |
| SizeTotalText | 16 X 95 Ft |
Rooms
| Level | Type | Length | Width | Dimensions |
|---|---|---|---|---|
| Second Level | Primary Bedroom | 4.26 m | 3.96 m | 4.26 m x 3.96 m |
| Second Level | Bedroom 2 | 4.61 m | 3.14 m | 4.61 m x 3.14 m |
| Third Level | Bedroom 3 | 6.74 m | 4.71 m | 6.74 m x 4.71 m |
| Lower Level | Family Room | 4.56 m | 3.27 m | 4.56 m x 3.27 m |
| Lower Level | Laundry Room | 2.55 m | 2.24 m | 2.55 m x 2.24 m |
| Main Level | Living Room | 4.69 m | 3.47 m | 4.69 m x 3.47 m |
| Main Level | Dining Room | 3.55 m | 3.08 m | 3.55 m x 3.08 m |
| Main Level | Kitchen | 2.86 m | 2.73 m | 2.86 m x 2.73 m |
| Main Level | Eating Area | 2.67 m | 2.27 m | 2.67 m x 2.27 m |
| Ground Level | Foyer | Measurements not available |
Interested?
Contact us for more information
Roger R. Guertin
Salesperson
1 East Mall Cres Unit D-3-C
Toronto, Ontario M9B 6G8


