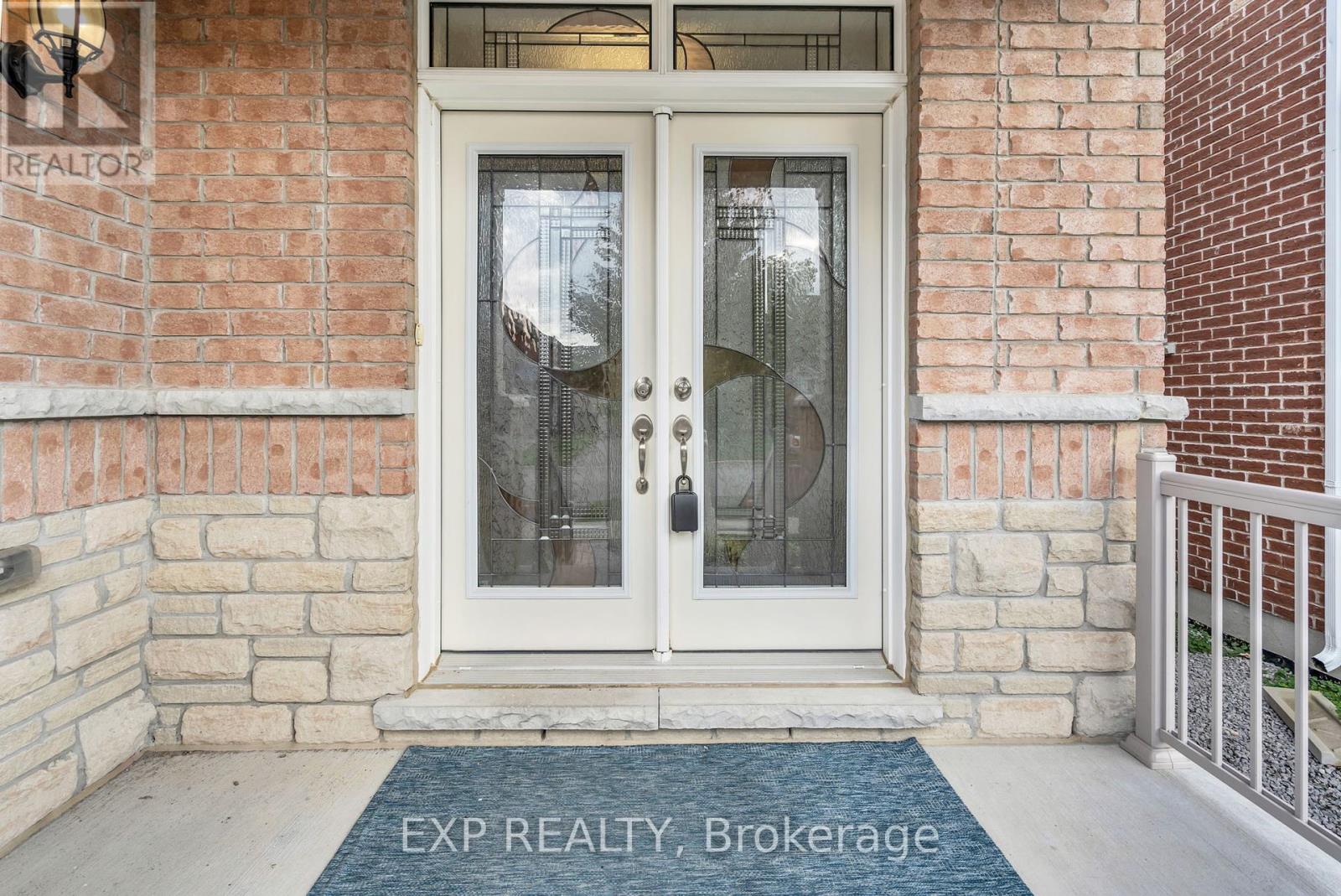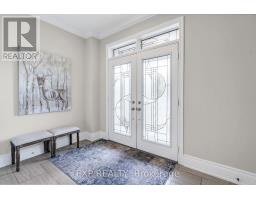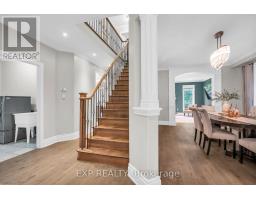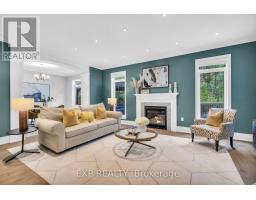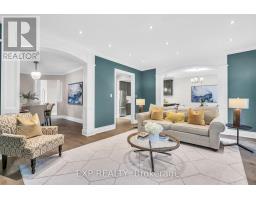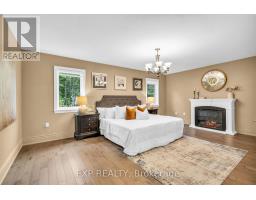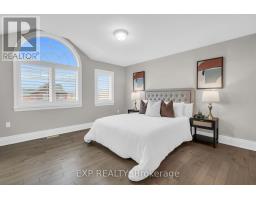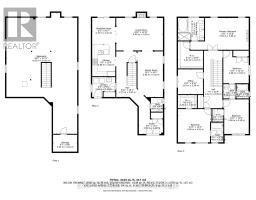30 Bamburg Street Georgina, Ontario L0E 1R0
$1,149,900
Do you love the idea of living in a welcoming lakeside community but also want privacy? Welcome to 30 Bamburg! Conveniently located in a young and vibrant subdivision in Sutton, close to schools, restaurants, community centers, shopping, the beaches of Lake Simcoe, and Hwy 404. This beautiful home offers 4 bedrooms PLUS an office on the second floor and 4 bathrooms. It's a perfect blend of upgrades and thoughtful design, making it an ideal fit for families and professionals alike. The main floor features upgraded maple hardwood floors throughout the home, crown moulding, potlights, and an archway in the living room that creates a spacious, open feel. The kitchen has been upgraded with granite countertops, while the living room includes dual blinds for light control and insulation. Upstairs, 2 of the four bedrooms include ensuite bathrooms and 2 bedrooms are connected by a jack and jill bathroom. PLUS a beautiful office space perfect for a growing family. Three of the bedrooms feature walk-in closets, providing plenty of storage space. Recent updates include a refreshed powder room, upgraded baseboards on both levels, and stunning stone landscaping in the front yard. Step out back onto the deck with a gazebo, where you'll enjoy complete privacy thanks to the ravine lot no neighbors behind. Additional perks include a water softener system, security cameras, and extra-large laundry machines. **** EXTRAS **** Enjoy almost 2800 sqft of finished living space with a full basement awaiting your finishing touch. (id:50886)
Property Details
| MLS® Number | N9378382 |
| Property Type | Single Family |
| Community Name | Sutton & Jackson's Point |
| AmenitiesNearBy | Park, Schools |
| CommunityFeatures | Community Centre, School Bus |
| Features | Ravine |
| ParkingSpaceTotal | 4 |
Building
| BathroomTotal | 4 |
| BedroomsAboveGround | 4 |
| BedroomsBelowGround | 1 |
| BedroomsTotal | 5 |
| Appliances | Dryer, Garage Door Opener, Refrigerator, Stove, Washer, Water Heater, Water Softener, Window Coverings |
| BasementType | Full |
| ConstructionStyleAttachment | Detached |
| CoolingType | Central Air Conditioning |
| ExteriorFinish | Brick |
| FireplacePresent | Yes |
| FlooringType | Ceramic, Hardwood |
| FoundationType | Unknown |
| HalfBathTotal | 1 |
| HeatingFuel | Natural Gas |
| HeatingType | Forced Air |
| StoriesTotal | 2 |
| SizeInterior | 2499.9795 - 2999.975 Sqft |
| Type | House |
| UtilityWater | Municipal Water |
Parking
| Attached Garage |
Land
| Acreage | No |
| FenceType | Fenced Yard |
| LandAmenities | Park, Schools |
| Sewer | Sanitary Sewer |
| SizeDepth | 98 Ft ,6 In |
| SizeFrontage | 39 Ft ,4 In |
| SizeIrregular | 39.4 X 98.5 Ft |
| SizeTotalText | 39.4 X 98.5 Ft |
Rooms
| Level | Type | Length | Width | Dimensions |
|---|---|---|---|---|
| Second Level | Primary Bedroom | 7.04 m | 3.85 m | 7.04 m x 3.85 m |
| Second Level | Bedroom 2 | 4.05 m | 4.01 m | 4.05 m x 4.01 m |
| Second Level | Bedroom 3 | 3.08 m | 4.19 m | 3.08 m x 4.19 m |
| Second Level | Bedroom 4 | 3.08 m | 3.94 m | 3.08 m x 3.94 m |
| Second Level | Office | 3.03 m | 2.99 m | 3.03 m x 2.99 m |
| Main Level | Foyer | 2.92 m | 4.59 m | 2.92 m x 4.59 m |
| Main Level | Laundry Room | 2.8 m | 2.41 m | 2.8 m x 2.41 m |
| Main Level | Dining Room | 3.08 m | 5.52 m | 3.08 m x 5.52 m |
| Main Level | Living Room | 5.65 m | 3.93 m | 5.65 m x 3.93 m |
| Main Level | Eating Area | 2.79 m | 3.23 m | 2.79 m x 3.23 m |
| Main Level | Kitchen | 2.8 m | 3.81 m | 2.8 m x 3.81 m |
Interested?
Contact us for more information
Natalia Zammitti
Salesperson
4711 Yonge St 10th Flr, 106430
Toronto, Ontario M2N 6K8




