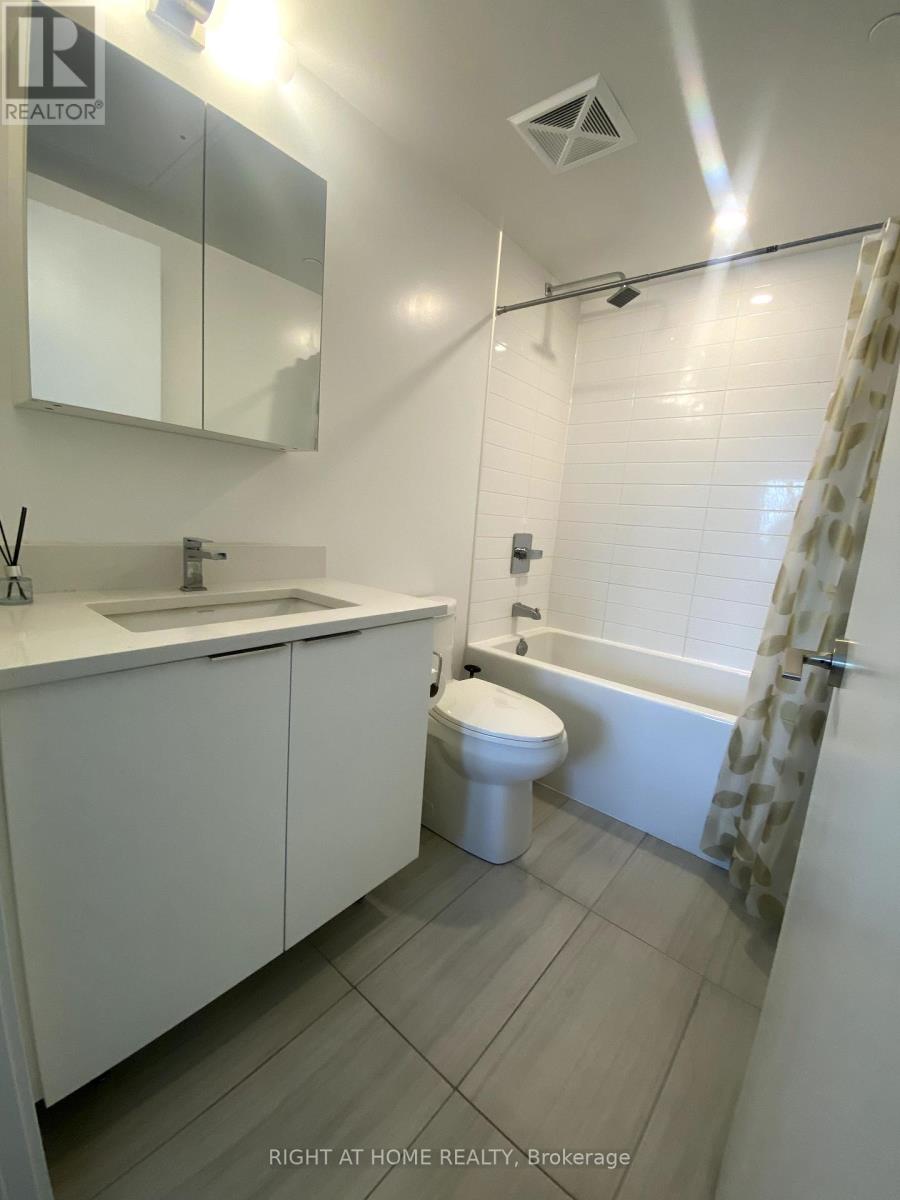1111 - 2033 Kennedy Road Toronto, Ontario M1S 0L3
$2,600 Monthly
This 2-bedroom, 2-bathroom corner suite features a wrap-around balcony and floor-to-ceiling windows, allowing for abundant natural light and sunny southern exposure throughout.The primary bedroom has its own ensuite and access to the balcony. The European-style kitchen comes with sleek built-in appliances, and a breakfast island for seating and storage.Located in K Square Condo, well located being minutes from Highway 401, Scarborough Town Centre, UTSC, with dining options andKennedy Commons and Agincourt Mall within walking vicinity.The suite comes with premium parking. There is24-hour concierge service, visitor parking, an exercise room, media room, large library, a contemporary sports bar, work space, lounge area and much more. **** EXTRAS **** FRIDGE, STOVE, B/I MICROHOOD, B/I DISHWASHER, WASHER, DRYER, ELECTRIC LIGHT FIXTURES AND WINDOW COVERINGS. (id:50886)
Property Details
| MLS® Number | E9378358 |
| Property Type | Single Family |
| Community Name | Agincourt South-Malvern West |
| CommunityFeatures | Pet Restrictions |
| Features | Balcony |
| ParkingSpaceTotal | 1 |
Building
| BathroomTotal | 2 |
| BedroomsAboveGround | 2 |
| BedroomsTotal | 2 |
| CoolingType | Central Air Conditioning |
| ExteriorFinish | Concrete |
| HeatingFuel | Natural Gas |
| HeatingType | Forced Air |
| SizeInterior | 699.9943 - 798.9932 Sqft |
| Type | Apartment |
Parking
| Underground |
Land
| Acreage | No |
Rooms
| Level | Type | Length | Width | Dimensions |
|---|---|---|---|---|
| Flat | Living Room | 3.08 m | 2.44 m | 3.08 m x 2.44 m |
| Flat | Dining Room | 3.05 m | 3.17 m | 3.05 m x 3.17 m |
| Flat | Kitchen | 3.05 m | 3.17 m | 3.05 m x 3.17 m |
| Flat | Primary Bedroom | 3 m | 3.41 m | 3 m x 3.41 m |
| Flat | Bedroom 2 | 3.05 m | 3.17 m | 3.05 m x 3.17 m |
Interested?
Contact us for more information
Selena Pollard
Broker
1396 Don Mills Rd Unit B-121
Toronto, Ontario M3B 0A7





























































