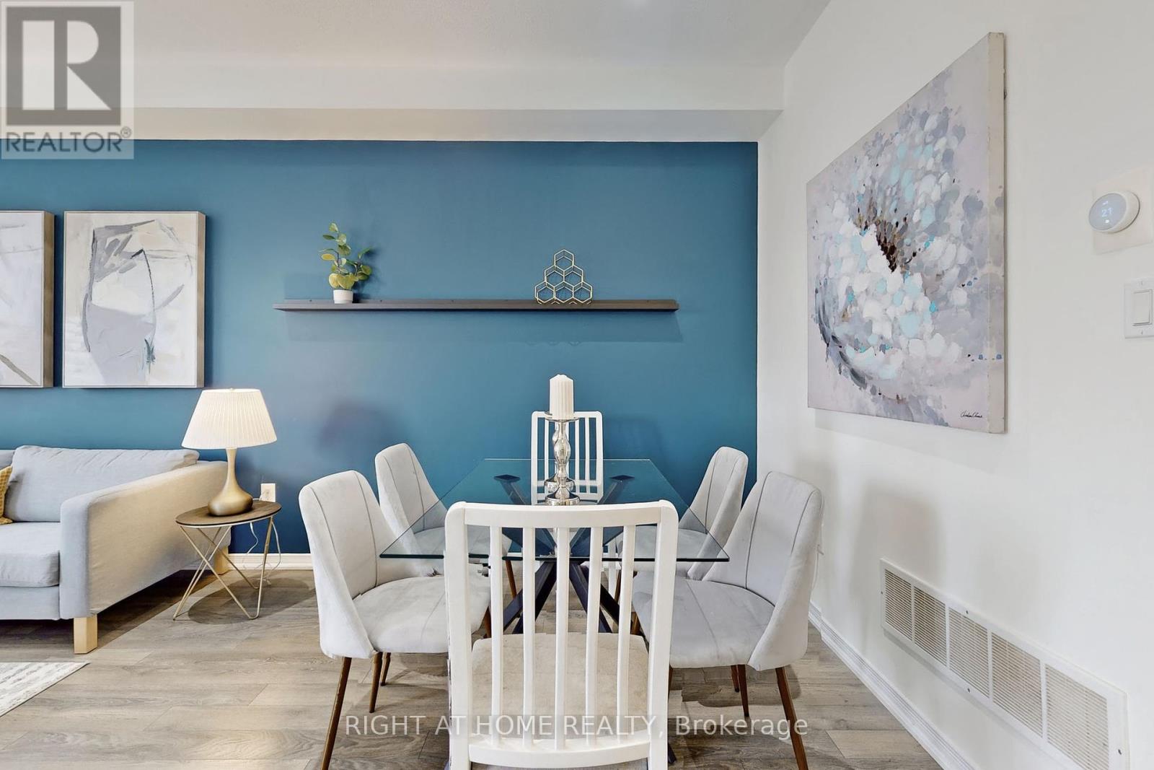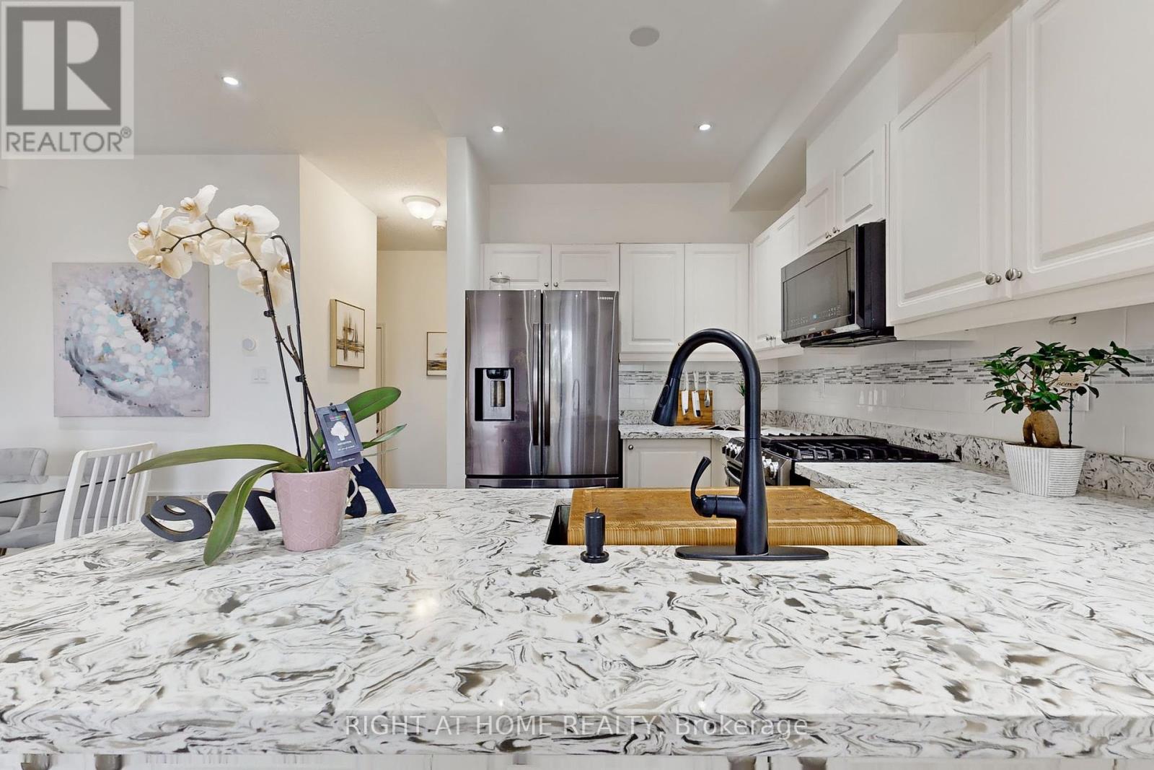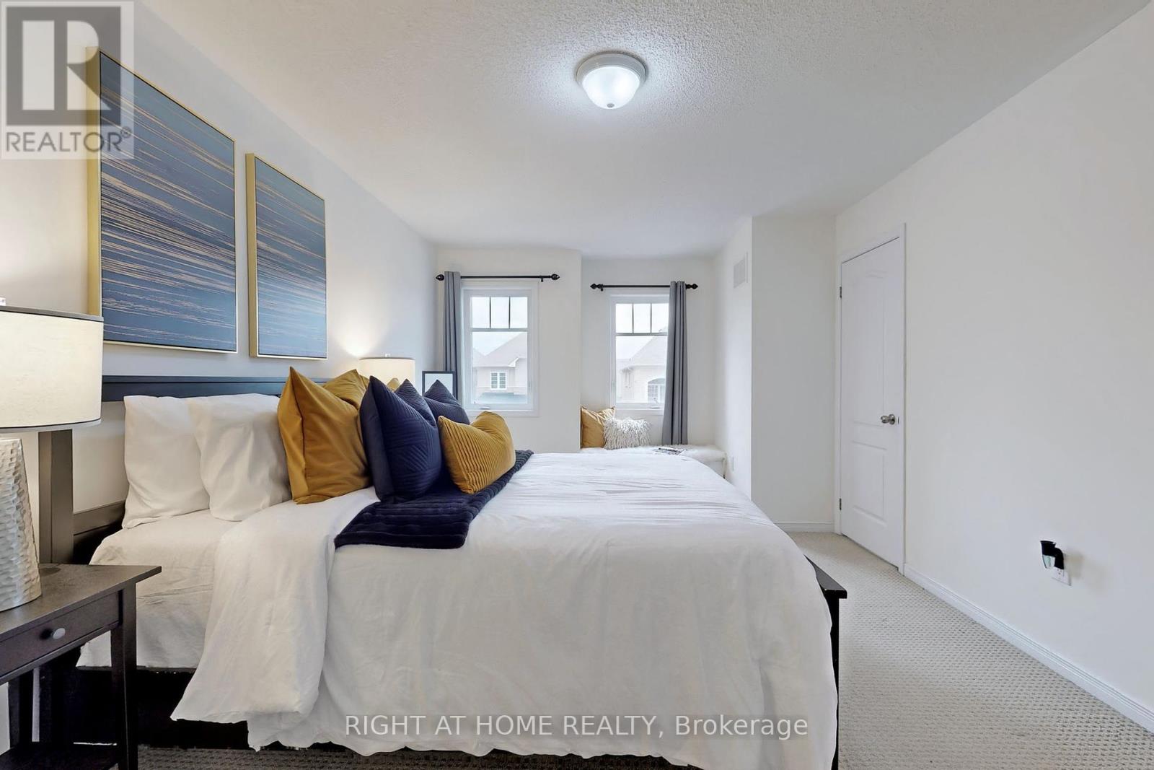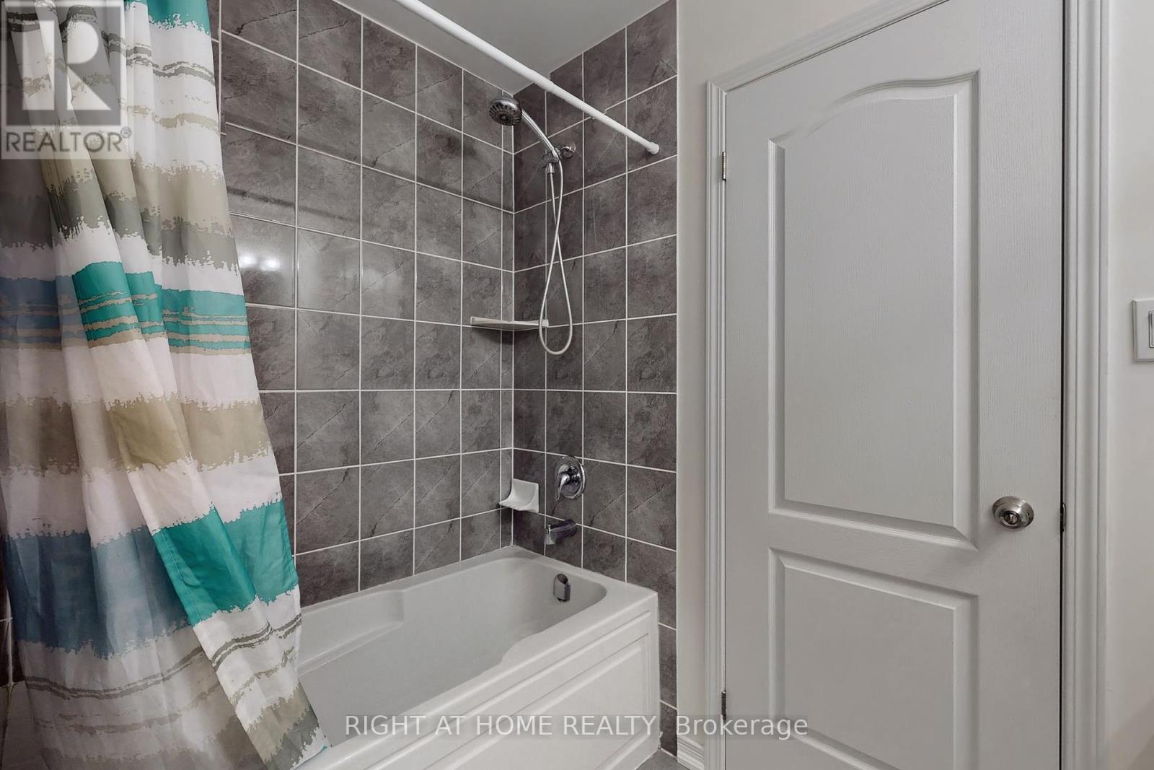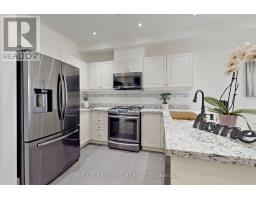128 Kellington Trail Whitchurch-Stouffville, Ontario L4A 1X6
$1,048,000
Welcome to this stunning freehold townhouse featuring 9' ceilings and a functional layout filled with natural light. The modern kitchen boasts a walkout to the yard, an upgraded breakfast bar, custom countertops, subway tile backsplash, and stainless steel built-in appliances. The spacious primary suite includes a walk-in closet and a luxurious 4-piece ensuite with a soaker tub and glass standing shower. Enjoy the finished basement with an open-concept recreation room and additional storage. The fully fenced backyard offers privacy, and the home is conveniently located within walking distance to parks, public transit, and schools. (id:50886)
Property Details
| MLS® Number | N9378322 |
| Property Type | Single Family |
| Community Name | Stouffville |
| AmenitiesNearBy | Park, Public Transit, Schools |
| CommunityFeatures | Community Centre |
| ParkingSpaceTotal | 3 |
Building
| BathroomTotal | 3 |
| BedroomsAboveGround | 3 |
| BedroomsTotal | 3 |
| Appliances | Dishwasher, Dryer, Microwave, Range, Refrigerator, Stove, Washer, Window Coverings |
| BasementDevelopment | Finished |
| BasementType | N/a (finished) |
| ConstructionStyleAttachment | Attached |
| CoolingType | Central Air Conditioning |
| ExteriorFinish | Brick, Stone |
| FlooringType | Laminate, Carpeted |
| FoundationType | Concrete |
| HalfBathTotal | 1 |
| HeatingFuel | Natural Gas |
| HeatingType | Forced Air |
| StoriesTotal | 2 |
| Type | Row / Townhouse |
| UtilityWater | Municipal Water |
Parking
| Attached Garage |
Land
| Acreage | No |
| LandAmenities | Park, Public Transit, Schools |
| Sewer | Sanitary Sewer |
| SizeDepth | 90 Ft ,2 In |
| SizeFrontage | 19 Ft ,8 In |
| SizeIrregular | 19.72 X 90.23 Ft |
| SizeTotalText | 19.72 X 90.23 Ft |
Rooms
| Level | Type | Length | Width | Dimensions |
|---|---|---|---|---|
| Second Level | Primary Bedroom | 2.49 m | 3.23 m | 2.49 m x 3.23 m |
| Second Level | Bedroom 2 | 3.28 m | 5.77 m | 3.28 m x 5.77 m |
| Second Level | Bedroom 3 | 2.79 m | 4.62 m | 2.79 m x 4.62 m |
| Basement | Recreational, Games Room | 5.61 m | 5.61 m | 5.61 m x 5.61 m |
| Main Level | Dining Room | 3.18 m | 2.95 m | 3.18 m x 2.95 m |
| Main Level | Living Room | 3.18 m | 3.23 m | 3.18 m x 3.23 m |
| Main Level | Kitchen | 2.49 m | 3.48 m | 2.49 m x 3.48 m |
| Main Level | Eating Area | 2.72 m | 4.62 m | 2.72 m x 4.62 m |
Interested?
Contact us for more information
Sarfraz Akber Juma
Salesperson
1550 16th Avenue Bldg B Unit 3 & 4
Richmond Hill, Ontario L4B 3K9








