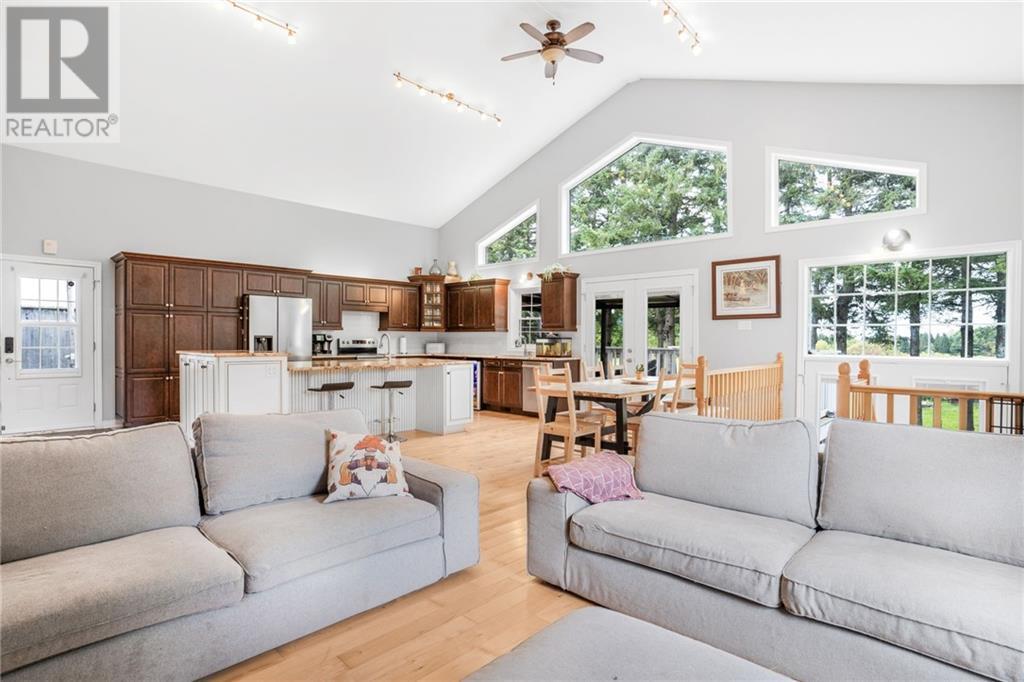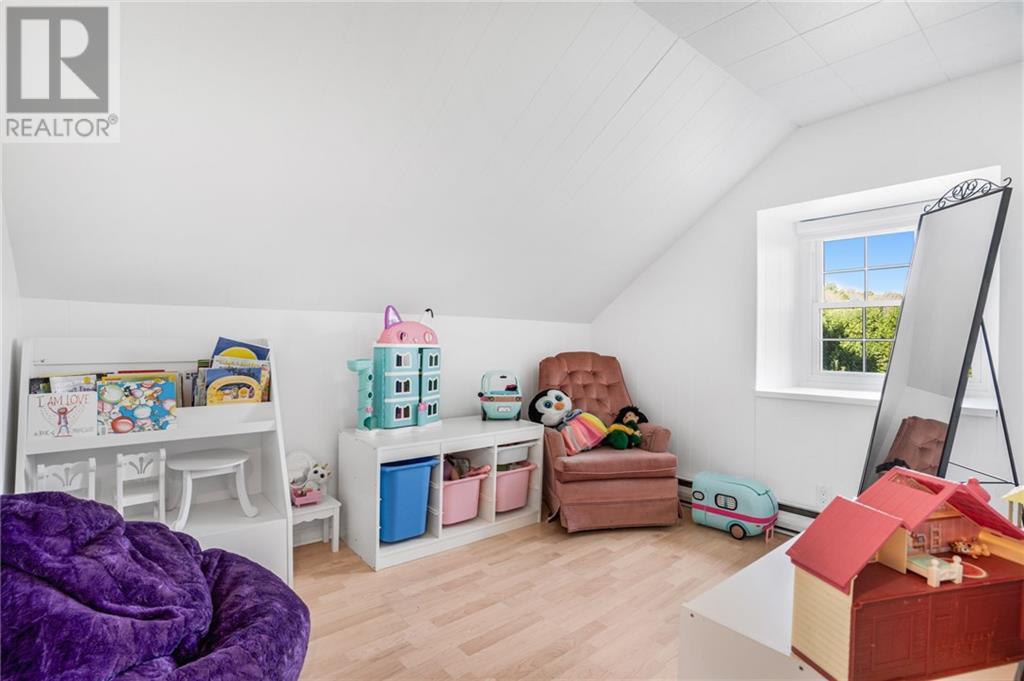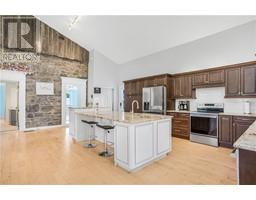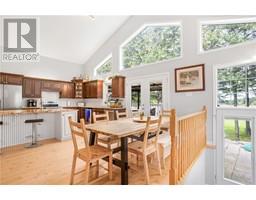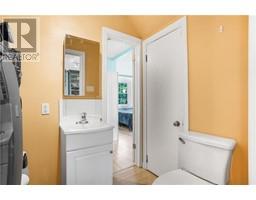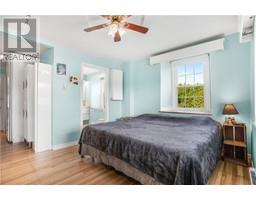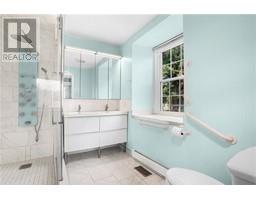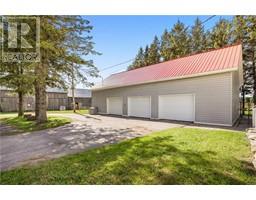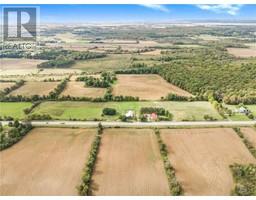3618 Highway 34 Road Vankleek Hill, Ontario K0B 1R0
$749,900
Stunning 1850's stone house on 12 acres! The family gathering area is in the addition of the home with an updated kitchen having plenty of cabinets, counter space and center island with lunch counter area. Stainless appliances, hardwood flooring and cathedral ceilings. Adjacent dining and living rooms with plenty of natural light. The original section with a formal living room with wood burning fireplace, convenient bedroom with ensuite bath and laundry room combined with powder room. Large primary bedroom on the second level, 2nd bedroom having an adjoining nursery or sitting room and a full bath. Additional living area in the basement section of the addition with a family room, space for a home office and a 4th bathroom. Relaxing covered verandah, deck area, swimming spa, fenced yard, paddock, and outbuildings include a triple detached garage and a large barn. The perfect hobby farm! Call for a private tour. Virtual visit in the multimedia section. (id:50886)
Property Details
| MLS® Number | 1413659 |
| Property Type | Single Family |
| Neigbourhood | Vankleek Hill |
| Features | Acreage, Gazebo |
| ParkingSpaceTotal | 4 |
| Structure | Deck |
Building
| BathroomTotal | 4 |
| BedroomsAboveGround | 3 |
| BedroomsTotal | 3 |
| Appliances | Refrigerator, Dishwasher, Dryer, Hood Fan, Stove, Washer, Blinds |
| BasementDevelopment | Finished |
| BasementType | Partial (finished) |
| ConstructedDate | 1850 |
| ConstructionStyleAttachment | Detached |
| CoolingType | Central Air Conditioning |
| ExteriorFinish | Stone, Siding |
| FireplacePresent | Yes |
| FireplaceTotal | 1 |
| Fixture | Drapes/window Coverings |
| FlooringType | Hardwood, Laminate, Ceramic |
| FoundationType | Poured Concrete, Stone |
| HalfBathTotal | 1 |
| HeatingFuel | Propane |
| HeatingType | Forced Air |
| Type | House |
| UtilityWater | Drilled Well |
Parking
| Detached Garage |
Land
| Acreage | Yes |
| Sewer | Septic System |
| SizeDepth | 350 Ft ,7 In |
| SizeFrontage | 1439 Ft |
| SizeIrregular | 12.32 |
| SizeTotal | 12.32 Ac |
| SizeTotalText | 12.32 Ac |
| ZoningDescription | Ru-42 |
Rooms
| Level | Type | Length | Width | Dimensions |
|---|---|---|---|---|
| Second Level | Primary Bedroom | 19'10" x 11'2" | ||
| Second Level | Bedroom | 11'6" x 8'3" | ||
| Second Level | Nursery | 10'2" x 8'2" | ||
| Second Level | 3pc Bathroom | 7'7" x 6'5" | ||
| Basement | Family Room | 14'6" x 12'0" | ||
| Basement | Office | 12'3" x 13'9" | ||
| Basement | 3pc Bathroom | Measurements not available | ||
| Main Level | Kitchen | 23'9" x 13'9" | ||
| Main Level | Living Room/dining Room | 23'9" x 15'4" | ||
| Main Level | Living Room/fireplace | 19'3" x 12'0" | ||
| Main Level | Bedroom | 10'6" x 10'6" | ||
| Main Level | 3pc Ensuite Bath | 8'11" x 8'9" | ||
| Main Level | Laundry Room | 7'7" x 4'9" |
https://www.realtor.ca/real-estate/27481736/3618-highway-34-road-vankleek-hill-vankleek-hill
Interested?
Contact us for more information
Tanya Myre
Broker
87 John Street
Hawkesbury, Ontario K6A 1Y1










