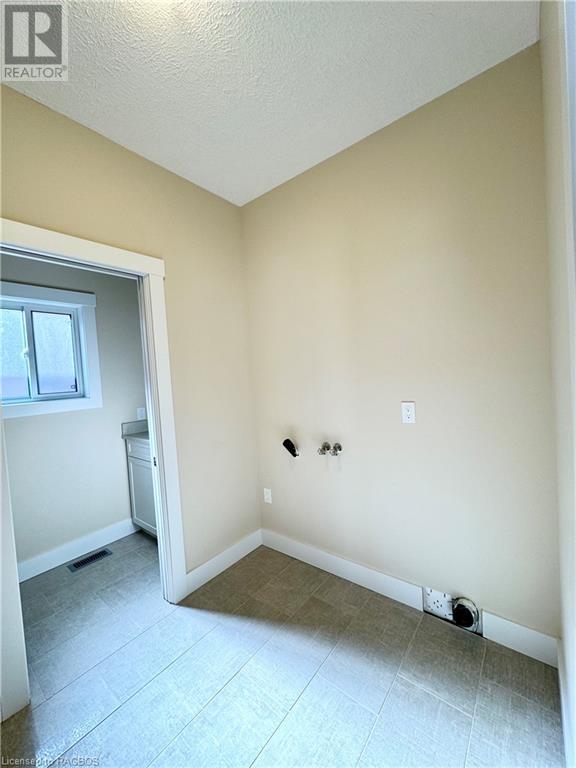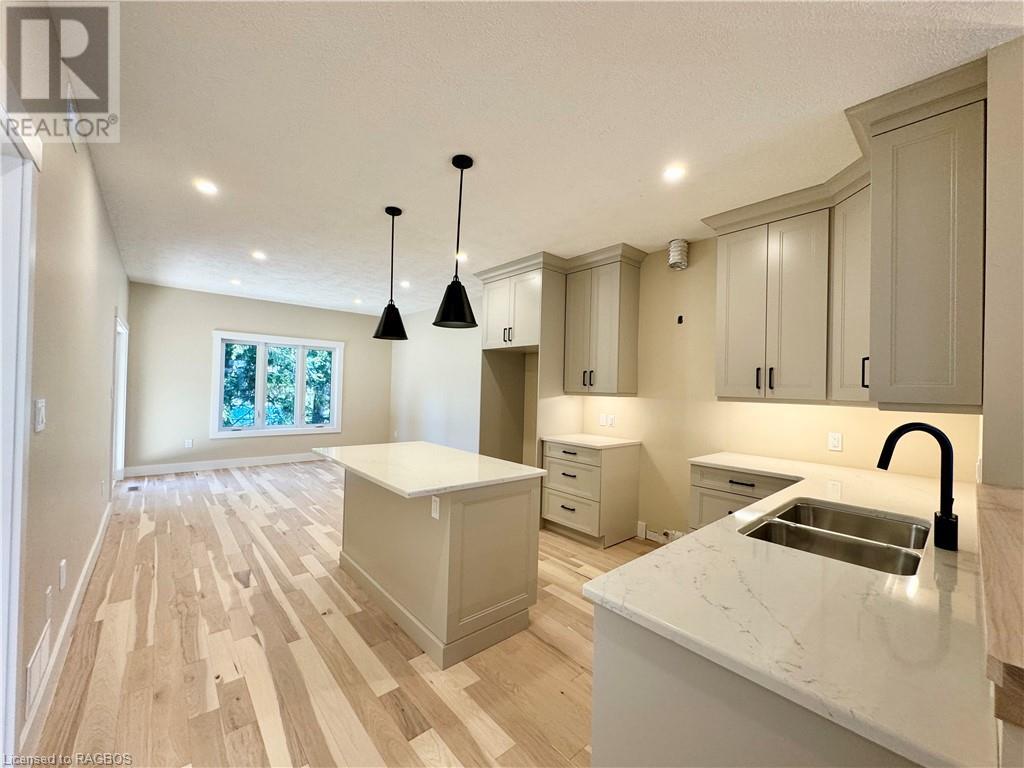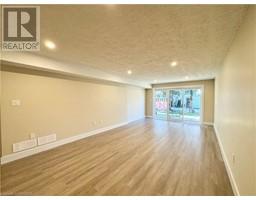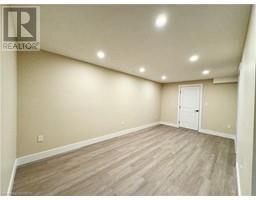15 Nyah Court Tiverton, Ontario N0G 2T0
$654,900
Welcome to your new sanctuary! Nestled in the heart of Tiverton, this stunning freehold bungalow townhome offers a blend of comfort, convenience, and contemporary living. Boasting a unique layout with the primary bedroom conveniently situated on the main floor, this residence is designed to cater to your every need. Step inside and be greeted by the warmth of the main floor, with easy accessibility and comfort. Say goodbye to stairs and embrace the convenience of single-level living. The basement is there and finished when your guests arrive but everything you need is on the main floor. Descend to the lower level and uncover even more living space, including two spacious bedrooms that offer plenty of privacy. Whether it's accommodating guests, setting up a home office, or creating a cozy retreat, the possibilities are endless. A walkout from the basement leads directly to the backyard, seamlessly blending indoor and outdoor living. HST is included in the list price provided the Buyer qualifies for the rebate and assigns it to the Builder on closing. 6 Appliances are included in the asking price. (id:50886)
Property Details
| MLS® Number | 40654287 |
| Property Type | Single Family |
| CommunicationType | High Speed Internet |
| CommunityFeatures | School Bus |
| Features | Sump Pump |
| ParkingSpaceTotal | 3 |
| Structure | Porch |
Building
| BathroomTotal | 3 |
| BedroomsAboveGround | 1 |
| BedroomsBelowGround | 2 |
| BedroomsTotal | 3 |
| Appliances | Central Vacuum - Roughed In, Dishwasher, Dryer, Microwave, Refrigerator, Stove, Washer, Garage Door Opener |
| ArchitecturalStyle | Bungalow |
| BasementDevelopment | Finished |
| BasementType | Full (finished) |
| ConstructedDate | 2024 |
| ConstructionStyleAttachment | Attached |
| CoolingType | Central Air Conditioning |
| ExteriorFinish | Stone |
| FireProtection | Smoke Detectors |
| FireplacePresent | Yes |
| FireplaceTotal | 1 |
| FoundationType | Poured Concrete |
| HalfBathTotal | 1 |
| HeatingFuel | Natural Gas |
| HeatingType | Forced Air |
| StoriesTotal | 1 |
| SizeInterior | 2192 Sqft |
| Type | Row / Townhouse |
| UtilityWater | Municipal Water |
Parking
| Attached Garage |
Land
| AccessType | Road Access |
| Acreage | No |
| Sewer | Municipal Sewage System |
| SizeDepth | 124 Ft |
| SizeFrontage | 30 Ft |
| SizeTotalText | Under 1/2 Acre |
| ZoningDescription | R3 |
Rooms
| Level | Type | Length | Width | Dimensions |
|---|---|---|---|---|
| Basement | Utility Room | 11'3'' x 7'5'' | ||
| Basement | Recreation Room | 12'5'' x 18'8'' | ||
| Basement | Family Room | 12'2'' x 25'2'' | ||
| Basement | Bedroom | 10'4'' x 11'2'' | ||
| Basement | Bedroom | 10'6'' x 11'2'' | ||
| Basement | 3pc Bathroom | Measurements not available | ||
| Main Level | Full Bathroom | Measurements not available | ||
| Main Level | Primary Bedroom | 11'2'' x 12'7'' | ||
| Main Level | 2pc Bathroom | Measurements not available | ||
| Main Level | Laundry Room | 6'2'' x 6'10'' | ||
| Main Level | Dining Room | 12'10'' x 12'9'' | ||
| Main Level | Kitchen | 9'1'' x 12'8'' | ||
| Main Level | Living Room | 14'1'' x 19'0'' |
Utilities
| Cable | Available |
| Electricity | Available |
| Natural Gas | Available |
| Telephone | Available |
https://www.realtor.ca/real-estate/27493025/15-nyah-court-tiverton
Interested?
Contact us for more information
Hayden Duplantis
Salesperson
645 Goderich St., P.o. Box 1246
Port Elgin, Ontario N0H 2C0
Debbie Duplantis
Broker
645 Goderich St., P.o. Box 1246
Port Elgin, Ontario N0H 2C0









































