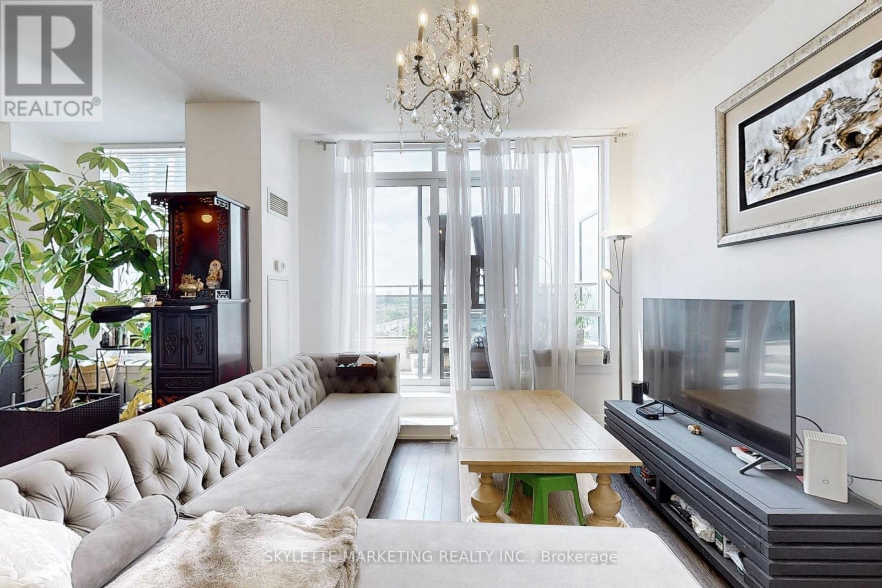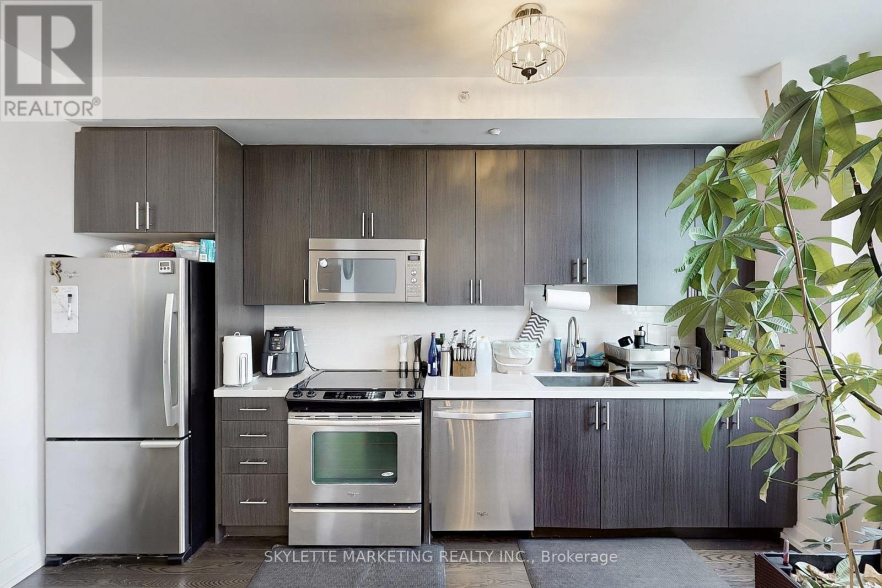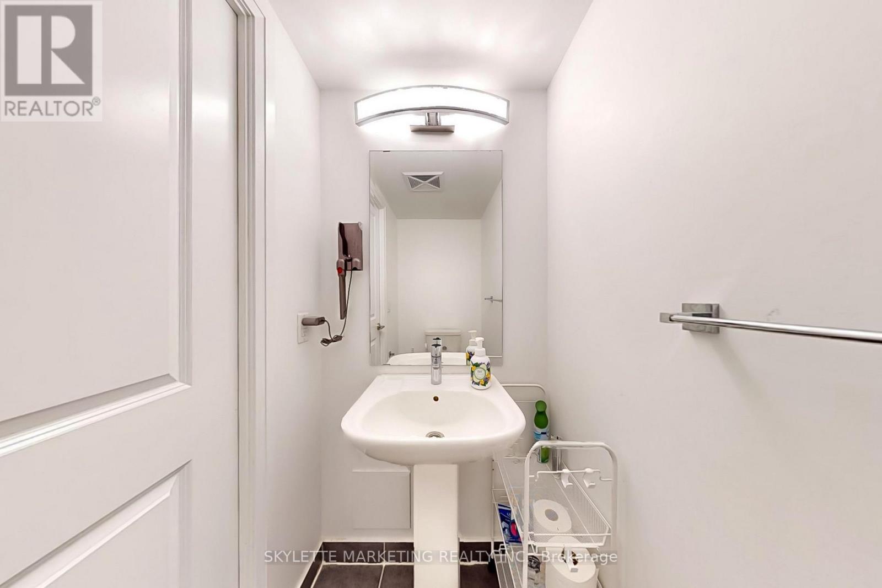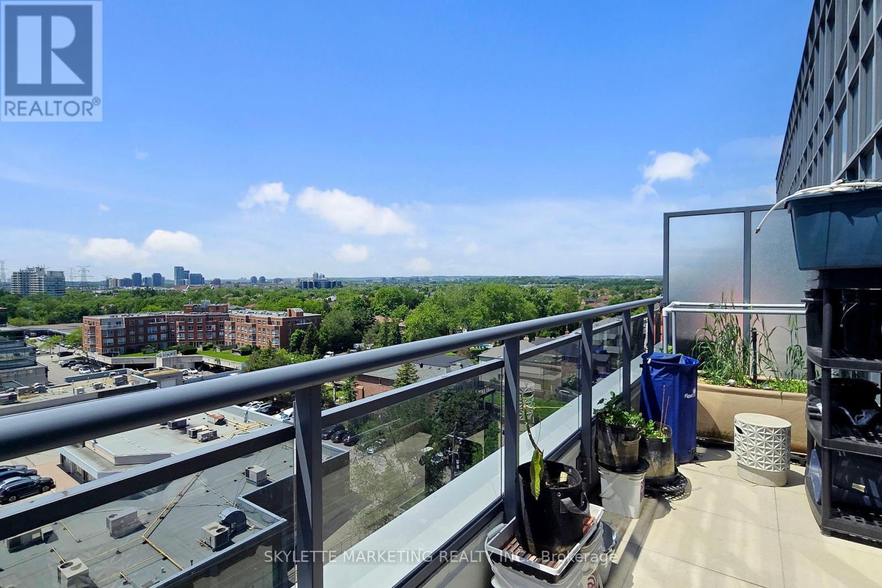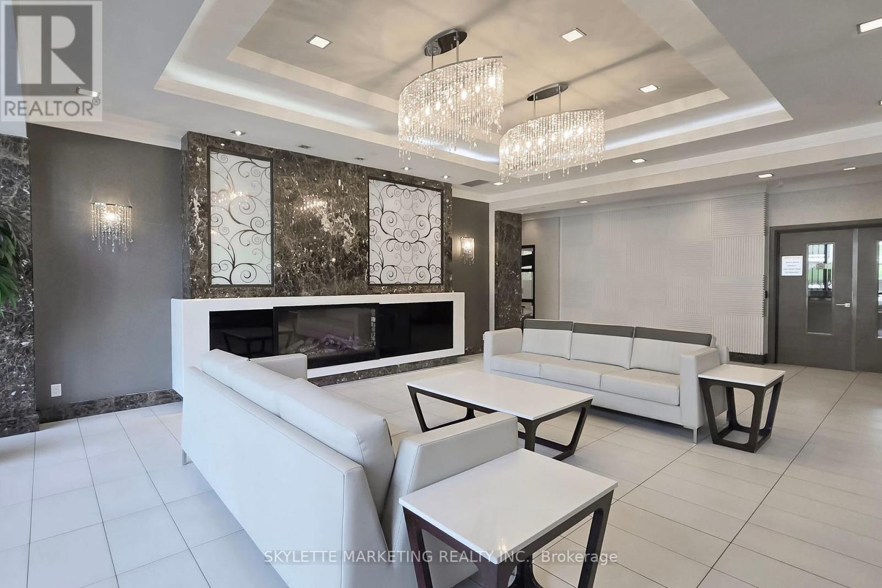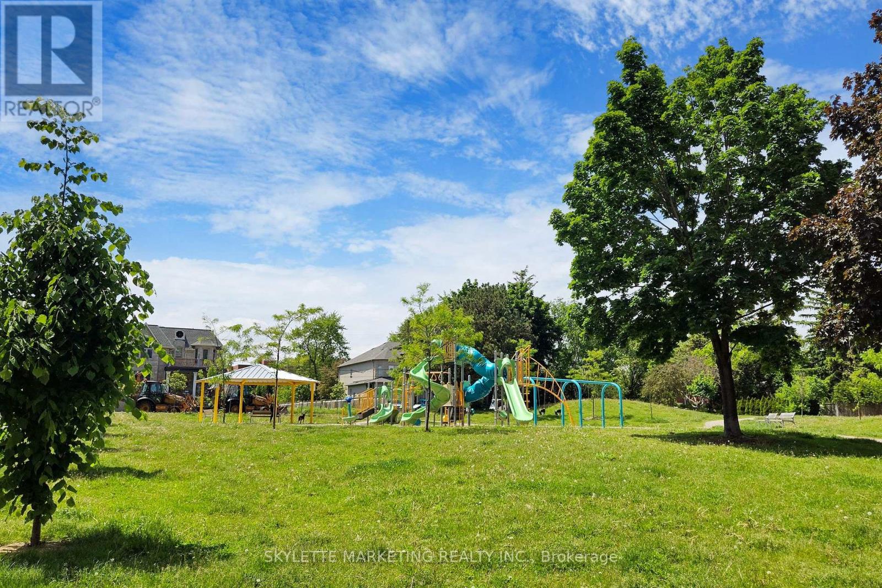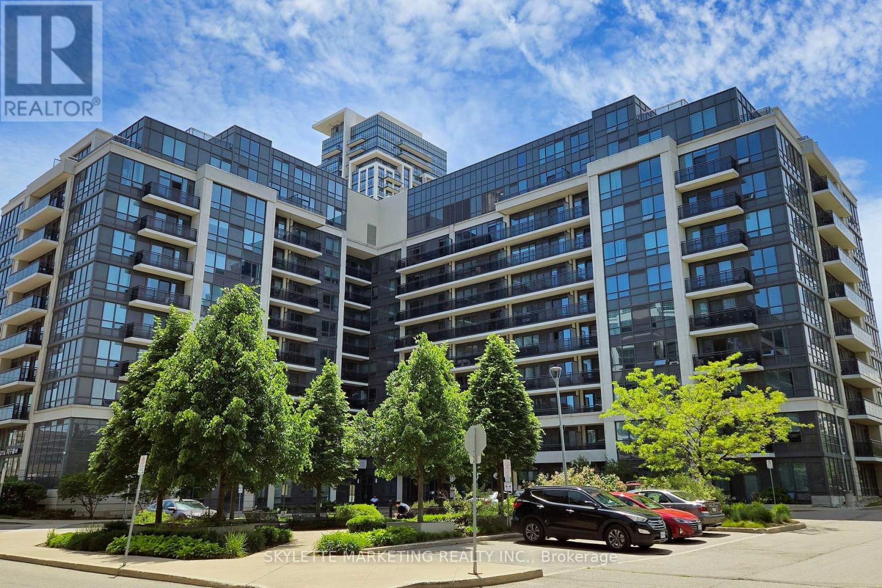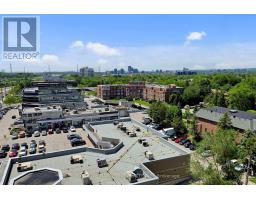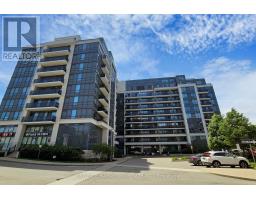Ph15 - 370 Highway 7 E Richmond Hill, Ontario L4B 0C4
$990,000Maintenance,
$1,091.09 Monthly
Maintenance,
$1,091.09 MonthlyWelcome to this exquisite 2-storey penthouse! This luxurious residence offers a spacious + elegant living experience w/ 3 large BR, a versatile den + 3 beautifully appointed bathrooms. As you step inside, youll be captivated by the 9 ceiling open-concept design, highlighted by expansive windows that flood the home w/ natural light. The gourmet kitchen features high-end ss appliances + ample cabinet space, perfect for culinary enthusiasts. The sumptuous primary BR is a true retreat, complete w/ WI closet + a spa-like ensuite bathroom. The additional BR's are generously sized. The versatile den can easily be transformed into a home office or study to suit your needs. Relax + entertain on your private terrace, enjoying serene views of the surrounding area. Dont miss this rare opportunity to own a piece of luxury in a prime location. **** EXTRAS **** Building boasts state of-the-art amenities including gym, rooftop deck, party room +more. Located in the heart of Richmond Hill, this penthouse offers easy access to major hwys, shopping, top rated schools, parks + variety of dining options (id:50886)
Property Details
| MLS® Number | N9378138 |
| Property Type | Single Family |
| Community Name | Doncrest |
| AmenitiesNearBy | Park, Public Transit, Schools |
| CommunityFeatures | Pet Restrictions, Community Centre |
| ParkingSpaceTotal | 2 |
| ViewType | View |
Building
| BathroomTotal | 3 |
| BedroomsAboveGround | 3 |
| BedroomsBelowGround | 1 |
| BedroomsTotal | 4 |
| Amenities | Security/concierge, Exercise Centre, Party Room, Sauna, Storage - Locker |
| Appliances | Freezer |
| CoolingType | Central Air Conditioning |
| ExteriorFinish | Concrete |
| FlooringType | Laminate |
| HalfBathTotal | 1 |
| HeatingFuel | Natural Gas |
| HeatingType | Forced Air |
| StoriesTotal | 2 |
| SizeInterior | 999.992 - 1198.9898 Sqft |
| Type | Apartment |
Parking
| Underground |
Land
| Acreage | No |
| LandAmenities | Park, Public Transit, Schools |
| SurfaceWater | Lake/pond |
Rooms
| Level | Type | Length | Width | Dimensions |
|---|---|---|---|---|
| Main Level | Living Room | 3.96 m | 2.76 m | 3.96 m x 2.76 m |
| Main Level | Dining Room | 3.96 m | 2.7 m | 3.96 m x 2.7 m |
| Main Level | Kitchen | 3.07 m | 2.7 m | 3.07 m x 2.7 m |
| Main Level | Bedroom 3 | 2.7 m | 2.46 m | 2.7 m x 2.46 m |
| Upper Level | Bedroom | 3.65 m | 2.77 m | 3.65 m x 2.77 m |
| Upper Level | Bedroom 2 | 4.26 m | 3 m | 4.26 m x 3 m |
| Upper Level | Den | 3.2 m | 2.59 m | 3.2 m x 2.59 m |
https://www.realtor.ca/real-estate/27492906/ph15-370-highway-7-e-richmond-hill-doncrest-doncrest
Interested?
Contact us for more information
Joey Wong
Broker of Record
50 Acadia Ave #122
Markham, Ontario L3R 0B3



