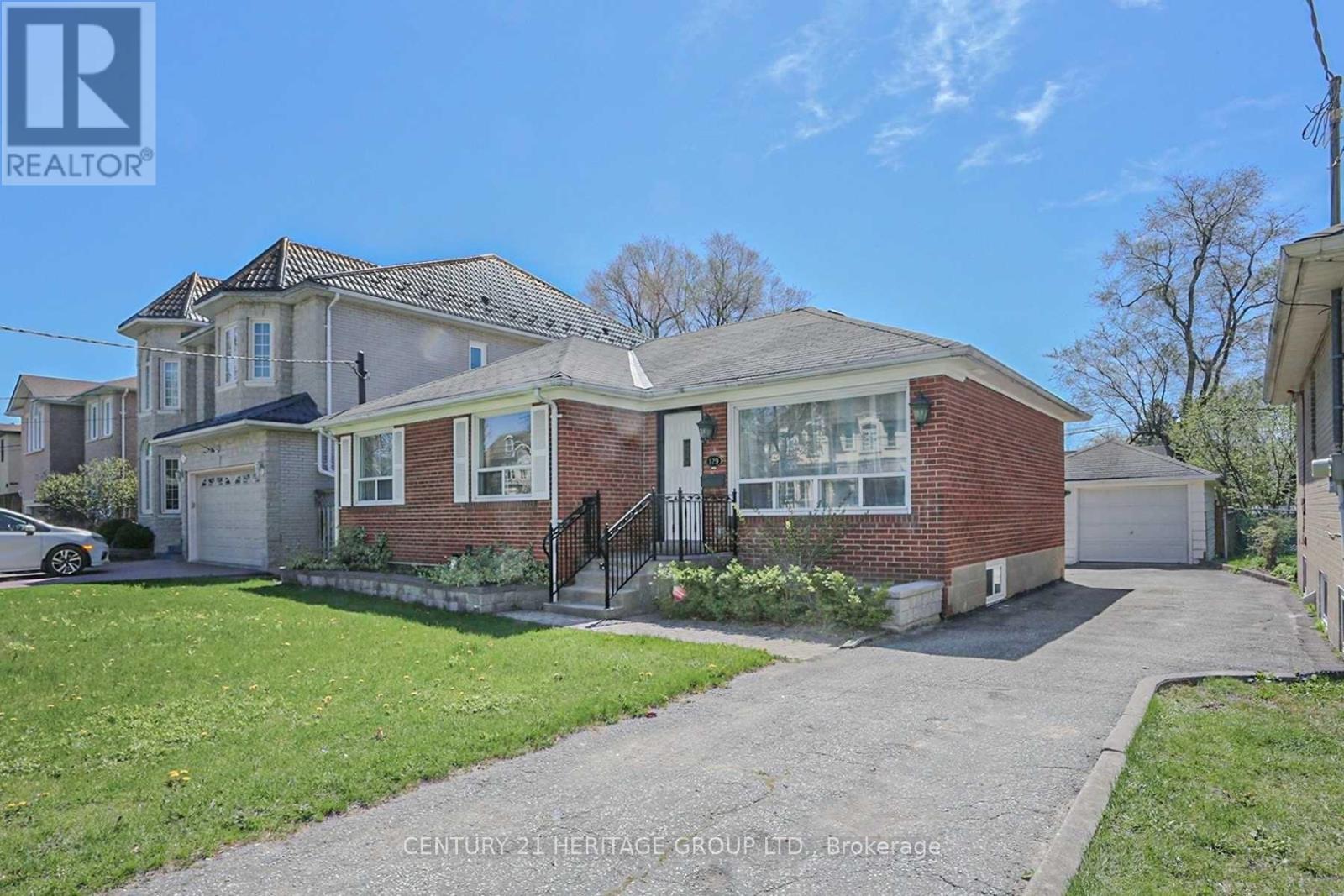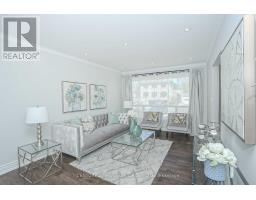129 Mckee Avenue Toronto, Ontario M2N 4C5
$2,288,000
Location, Location, Close to Yonge Street, North York Subway Station, Shops, Restaurants, Library, Famous Schools (Earl Haig Secondary School & McKee Public School), North York General Hospital, 401 & 404 High Ways, Fully Renovated, New Water Pipes, New Electrical Wiring and New Electrical Panel, Full Renovated Three Bathrooms, New Furnace, New Interior Doors, New Paint, Laundry, Separate side entrance. Basement Apartment With Two separate Units. A magnificent income property (current rent $8,000). **** EXTRAS **** Fridge, Electrical Stove, Dish Washer, Washer & Dryer, All Elf's and All Windows Covering. (id:50886)
Property Details
| MLS® Number | C9378141 |
| Property Type | Single Family |
| Community Name | Willowdale East |
| AmenitiesNearBy | Hospital, Public Transit, Schools |
| ParkingSpaceTotal | 6 |
Building
| BathroomTotal | 3 |
| BedroomsAboveGround | 3 |
| BedroomsBelowGround | 2 |
| BedroomsTotal | 5 |
| Appliances | Water Meter |
| ArchitecturalStyle | Bungalow |
| BasementDevelopment | Finished |
| BasementFeatures | Separate Entrance |
| BasementType | N/a (finished) |
| ConstructionStyleAttachment | Detached |
| CoolingType | Central Air Conditioning |
| ExteriorFinish | Brick |
| FlooringType | Porcelain Tile |
| FoundationType | Unknown |
| HeatingFuel | Natural Gas |
| HeatingType | Forced Air |
| StoriesTotal | 1 |
| SizeInterior | 1099.9909 - 1499.9875 Sqft |
| Type | House |
| UtilityWater | Municipal Water |
Parking
| Detached Garage |
Land
| Acreage | No |
| FenceType | Fenced Yard |
| LandAmenities | Hospital, Public Transit, Schools |
| Sewer | Sanitary Sewer |
| SizeDepth | 138 Ft ,6 In |
| SizeFrontage | 50 Ft |
| SizeIrregular | 50 X 138.5 Ft |
| SizeTotalText | 50 X 138.5 Ft |
Rooms
| Level | Type | Length | Width | Dimensions |
|---|---|---|---|---|
| Basement | Kitchen | 3 m | 2.7 m | 3 m x 2.7 m |
| Basement | Bedroom | 7.6 m | 2.8 m | 7.6 m x 2.8 m |
| Basement | Bedroom | 3.6 m | 3.3 m | 3.6 m x 3.3 m |
| Basement | Kitchen | 3 m | 2.4 m | 3 m x 2.4 m |
| Main Level | Living Room | 7 m | 3.3 m | 7 m x 3.3 m |
| Main Level | Dining Room | 7 m | 3.3 m | 7 m x 3.3 m |
| Main Level | Kitchen | 3.6 m | 3.2 m | 3.6 m x 3.2 m |
| Main Level | Primary Bedroom | 3.4 m | 3.3 m | 3.4 m x 3.3 m |
| Main Level | Bedroom 2 | 4 m | 3.11 m | 4 m x 3.11 m |
| Main Level | Bedroom 3 | 4 m | 2.4 m | 4 m x 2.4 m |
Utilities
| Cable | Installed |
| Sewer | Installed |
https://www.realtor.ca/real-estate/27492845/129-mckee-avenue-toronto-willowdale-east-willowdale-east
Interested?
Contact us for more information
Ed Nourinejad
Salesperson
7330 Yonge Street #116
Thornhill, Ontario L4J 7Y7





































