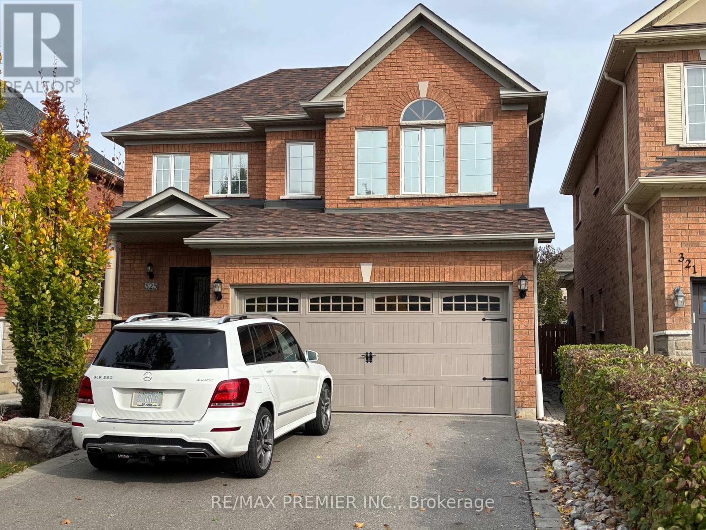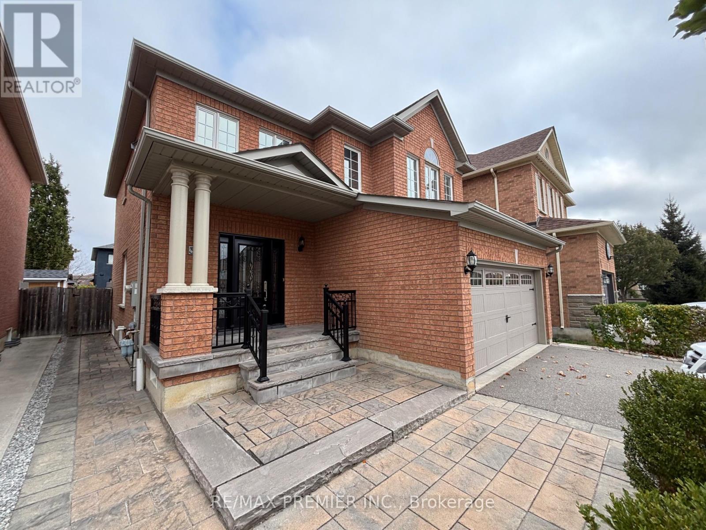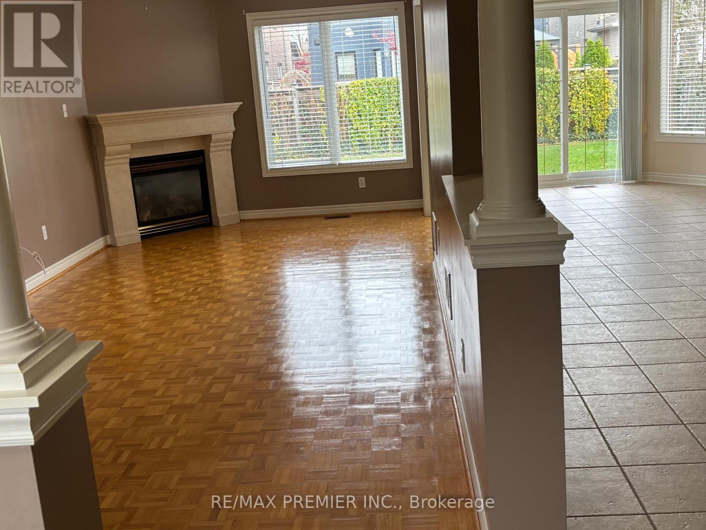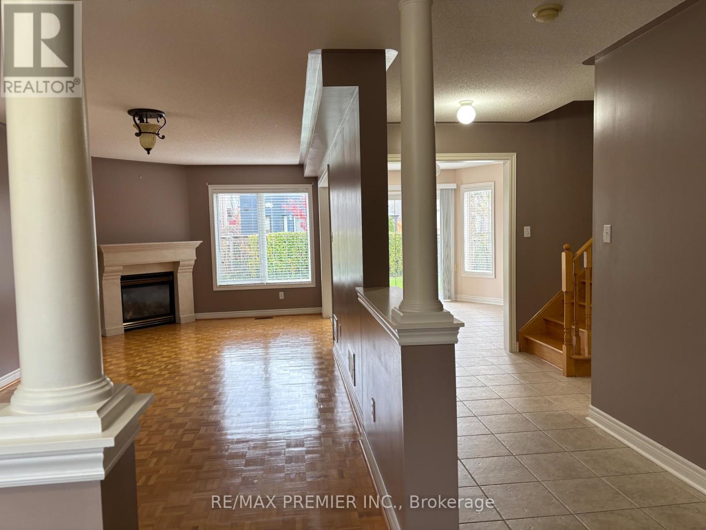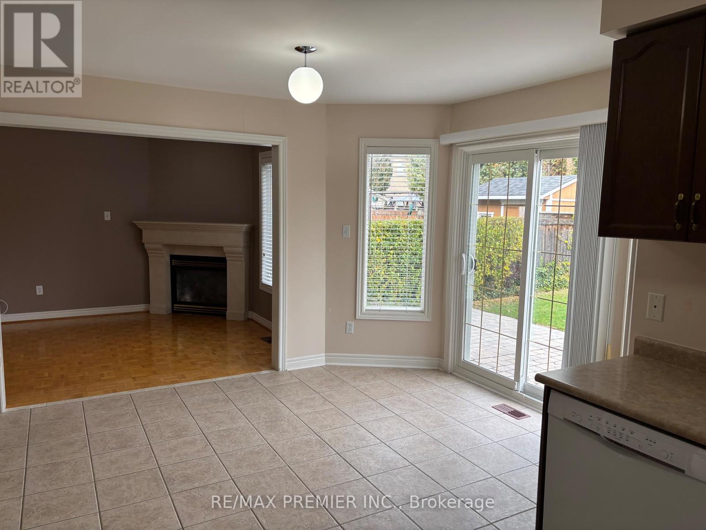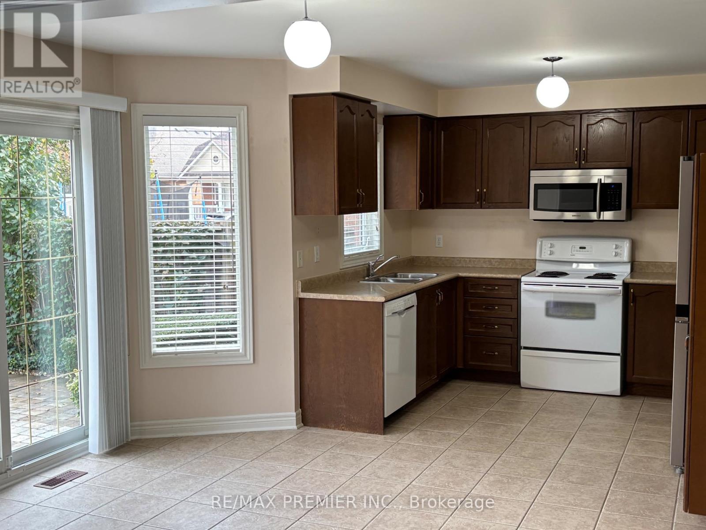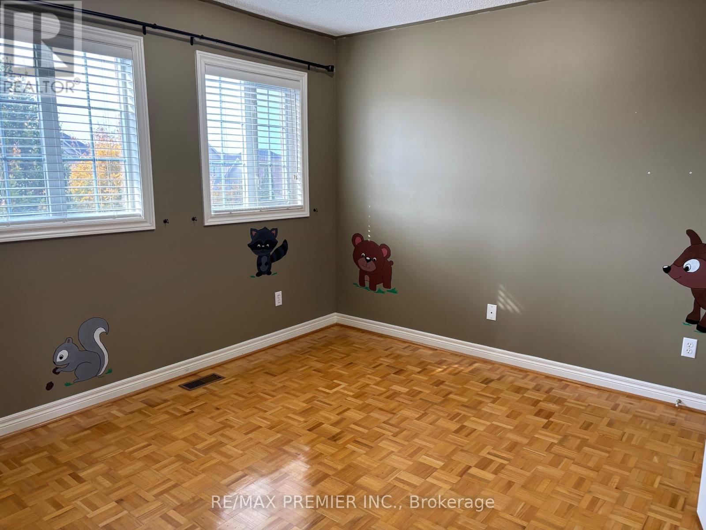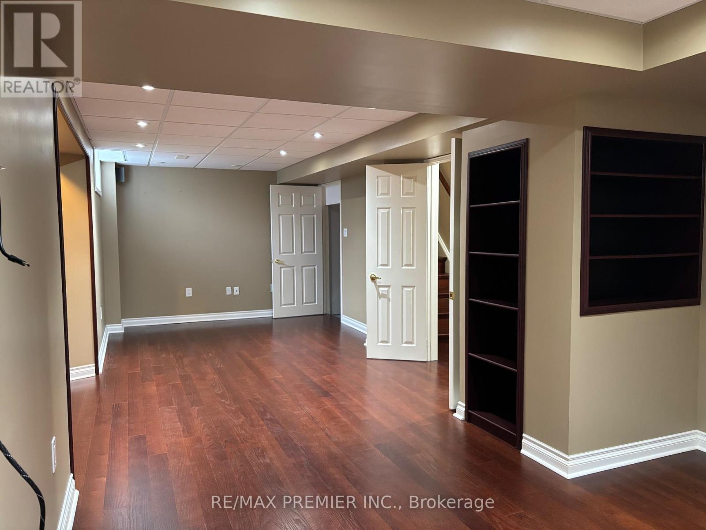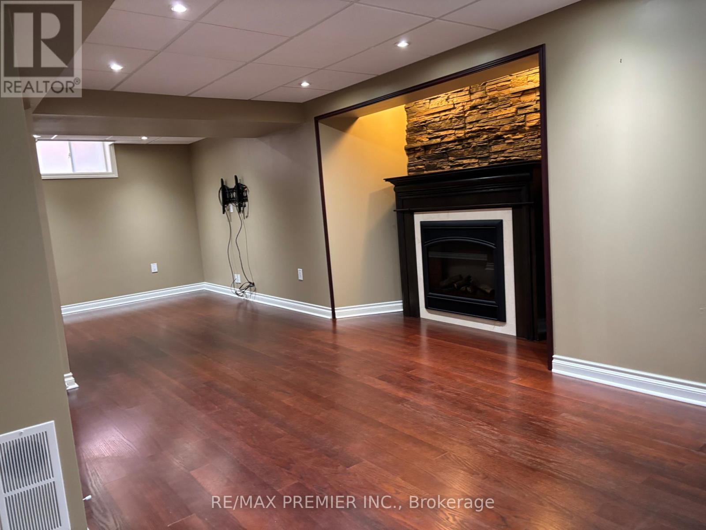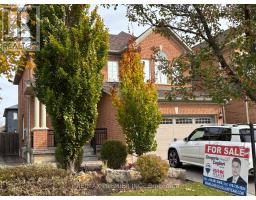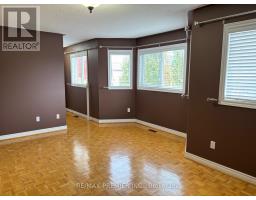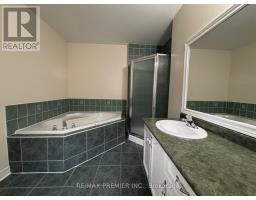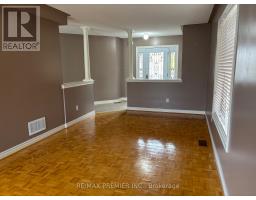325 Vellore Avenue Vaughan, Ontario L4H 2Z2
$1,399,000
Immaculate and Meticulously Maintained Gorgeous Detached Home"" In The Prestigious Neighborhood Of Vellore Village. Airy and Functional Open-Concept Layout. Gas Fireplace in the Family Room. Direct Access To Garage Through Laundry Room. Beautifully Well-Maintained Backyard. Nicely Front Entrance with Flagstone and Stone Prof/Landscaped. Finished Bsmt With 3pcs.Bath, Open Concept, Rec Elect Fireplace, Large Yard W/Interlocking Patio. Roof 2016, High Eff. Furnace, Cac, C.Vac Hwt. All Replaced 2019 **** EXTRAS **** One of the Best Priced Detach Home For Sale In This Great Location. Close To All the Amenities of the City Of Vaughan. New Cortellucci Hospital, Vaughan Mills, Canada Wonderland and More. (id:50886)
Property Details
| MLS® Number | N9769062 |
| Property Type | Single Family |
| Community Name | Vellore Village |
| AmenitiesNearBy | Hospital, Park, Schools |
| CommunityFeatures | Community Centre |
| ParkingSpaceTotal | 6 |
Building
| BathroomTotal | 4 |
| BedroomsAboveGround | 3 |
| BedroomsTotal | 3 |
| Appliances | Central Vacuum, Dishwasher, Dryer, Microwave, Refrigerator, Stove, Washer |
| BasementDevelopment | Finished |
| BasementType | N/a (finished) |
| ConstructionStyleAttachment | Detached |
| CoolingType | Central Air Conditioning |
| ExteriorFinish | Brick |
| FireplacePresent | Yes |
| FlooringType | Parquet, Laminate, Ceramic |
| FoundationType | Concrete |
| HalfBathTotal | 1 |
| HeatingFuel | Natural Gas |
| HeatingType | Forced Air |
| StoriesTotal | 2 |
| SizeInterior | 1999.983 - 2499.9795 Sqft |
| Type | House |
| UtilityWater | Municipal Water |
Parking
| Attached Garage |
Land
| Acreage | No |
| LandAmenities | Hospital, Park, Schools |
| Sewer | Sanitary Sewer |
| SizeDepth | 109 Ft ,10 In |
| SizeFrontage | 36 Ft |
| SizeIrregular | 36 X 109.9 Ft |
| SizeTotalText | 36 X 109.9 Ft |
Rooms
| Level | Type | Length | Width | Dimensions |
|---|---|---|---|---|
| Second Level | Primary Bedroom | 5.5 m | 3.3 m | 5.5 m x 3.3 m |
| Second Level | Bedroom 2 | 3.6 m | 3.1 m | 3.6 m x 3.1 m |
| Second Level | Bedroom 3 | 3.65 m | 3.1 m | 3.65 m x 3.1 m |
| Basement | Recreational, Games Room | 8.65 m | 3.2 m | 8.65 m x 3.2 m |
| Main Level | Living Room | 3.4 m | 3.21 m | 3.4 m x 3.21 m |
| Main Level | Dining Room | 3.4 m | 3.21 m | 3.4 m x 3.21 m |
| Main Level | Family Room | 4.2 m | 3.21 m | 4.2 m x 3.21 m |
| Main Level | Kitchen | 3.3 m | 2.45 m | 3.3 m x 2.45 m |
| Main Level | Eating Area | 4.2 m | 2.8 m | 4.2 m x 2.8 m |
| Main Level | Foyer | 2.6 m | 1.6 m | 2.6 m x 1.6 m |
| Main Level | Laundry Room | 2.4 m | 1.8 m | 2.4 m x 1.8 m |
Interested?
Contact us for more information
Gregorio Cugliari
Broker
9100 Jane St Bldg L #77
Vaughan, Ontario L4K 0A4

