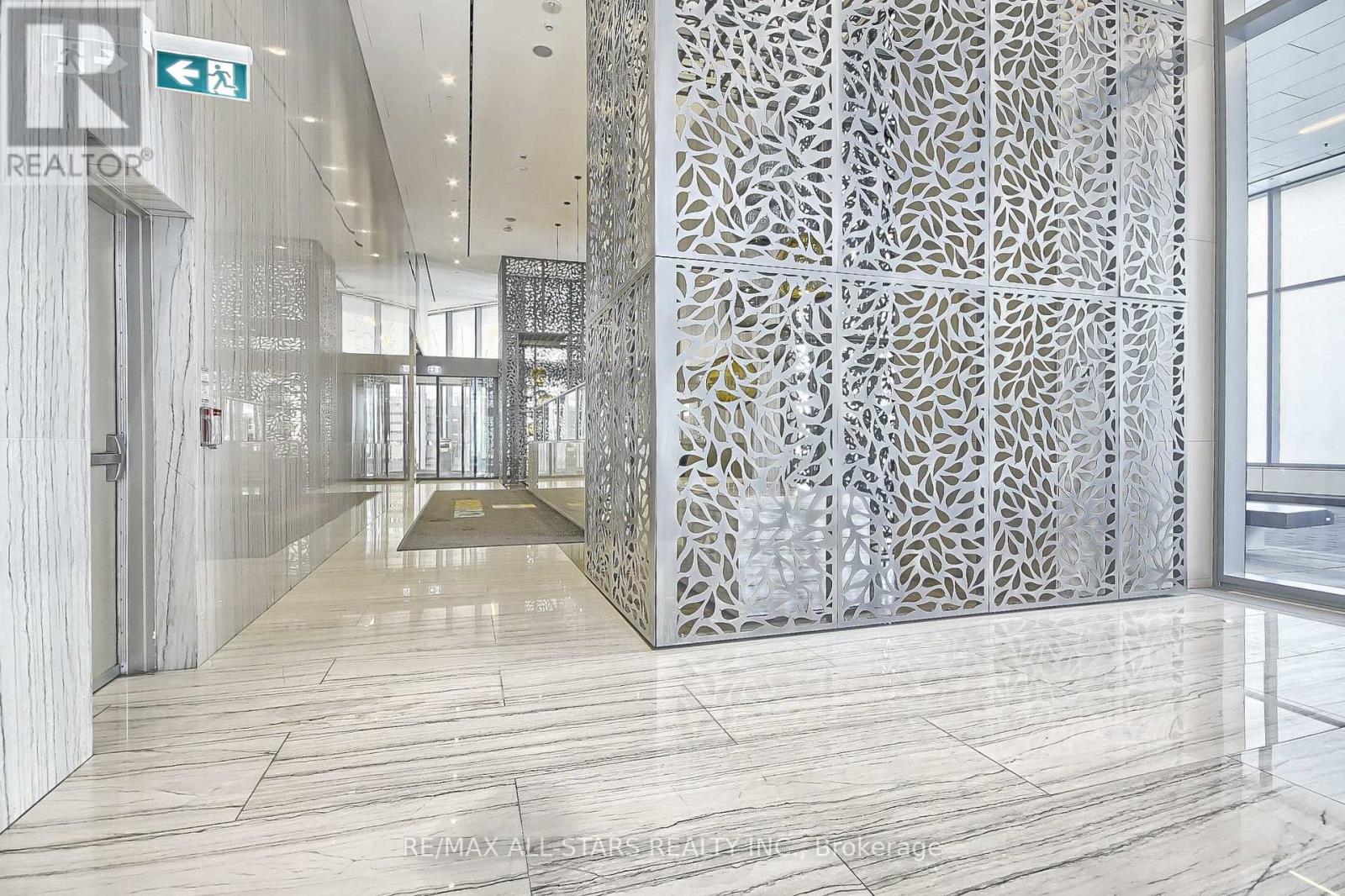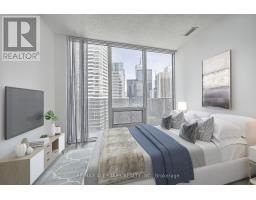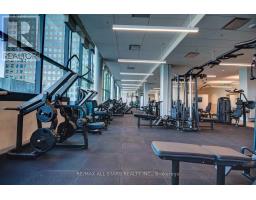2803 - 100 Harbour Street Toronto, Ontario M5J 2T5
$2,450 Monthly
Welcome To Harbour Plaza Residences - Where Luxury Meets Function. This newly renovated 1Bed/Bath Boasts A Stunning West View Over The Heart Of The City, With Open Concept Layout, Balcony And A Oversized Primary Bedroom With Dual Closets And Semi Ensuite. Enjoy All The Amenities This Building Has To Offer, Take The Direct Access To The P.A.T.H, You Are Situated Minutes To The Best Districts, Shops And The Toronto Buzz. Book Your Showing And Come Home Today! **** EXTRAS **** B/I Appliances, Fridge/Freezer, Dw, S/S Stove/Oven & Hoodfan, Stone Counters. Stacked W/D. Concierge, Gym, Party Room, Pool, Deck, And More! *Excellent Landlords!* *Student Friendly* *Small Pet Inquire* (id:50886)
Property Details
| MLS® Number | C9378055 |
| Property Type | Single Family |
| Community Name | Waterfront Communities C1 |
| AmenitiesNearBy | Park, Public Transit |
| CommunityFeatures | Pet Restrictions |
| Features | Balcony, Carpet Free |
| PoolType | Indoor Pool |
Building
| BathroomTotal | 1 |
| BedroomsAboveGround | 1 |
| BedroomsTotal | 1 |
| Amenities | Security/concierge, Exercise Centre, Party Room |
| Appliances | Oven - Built-in, Range |
| CoolingType | Central Air Conditioning |
| ExteriorFinish | Concrete |
| FlooringType | Laminate |
| HeatingFuel | Natural Gas |
| HeatingType | Forced Air |
| SizeInterior | 499.9955 - 598.9955 Sqft |
| Type | Apartment |
Parking
| Underground |
Land
| Acreage | No |
| LandAmenities | Park, Public Transit |
Rooms
| Level | Type | Length | Width | Dimensions |
|---|---|---|---|---|
| Ground Level | Living Room | 3.78 m | 3.24 m | 3.78 m x 3.24 m |
| Ground Level | Dining Room | 3.78 m | 3.24 m | 3.78 m x 3.24 m |
| Ground Level | Kitchen | 3.16 m | 3.09 m | 3.16 m x 3.09 m |
| Ground Level | Primary Bedroom | 4.3 m | 3.26 m | 4.3 m x 3.26 m |
Interested?
Contact us for more information
Jonathan Choi
Salesperson
6323 Main Street
Stouffville, Ontario L4A 1G5















































