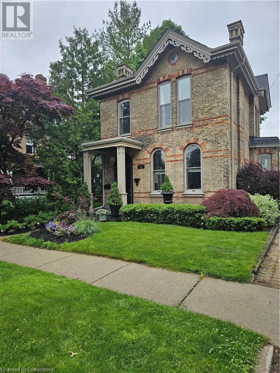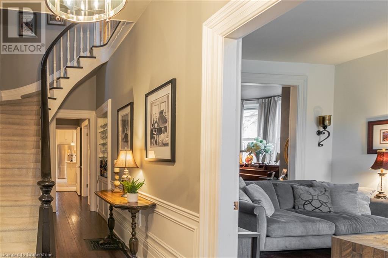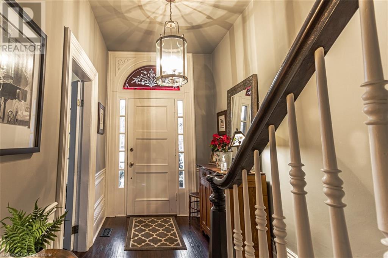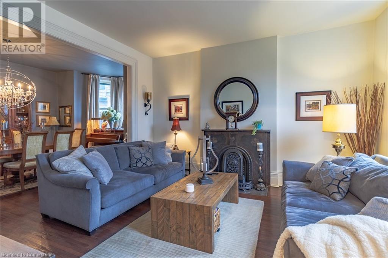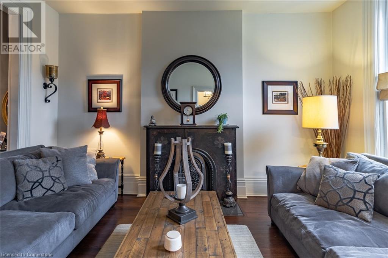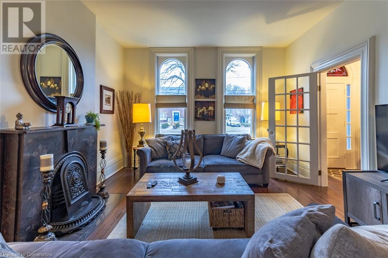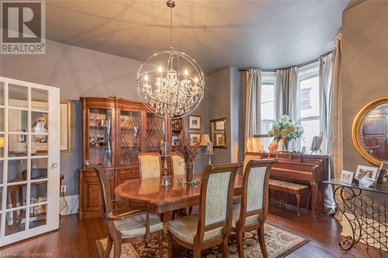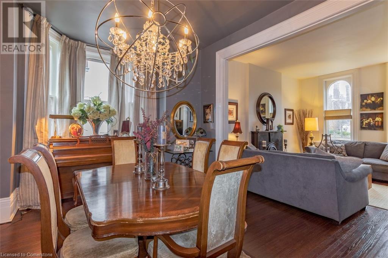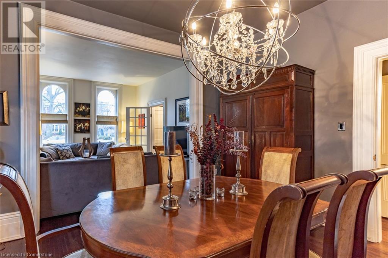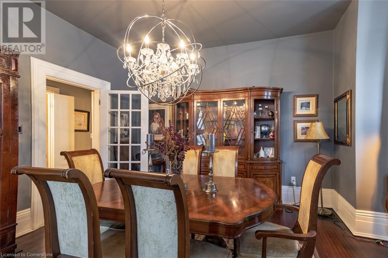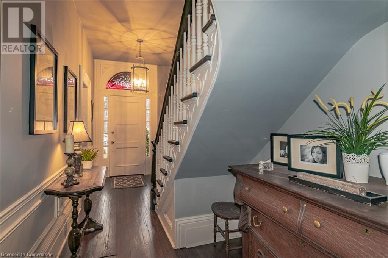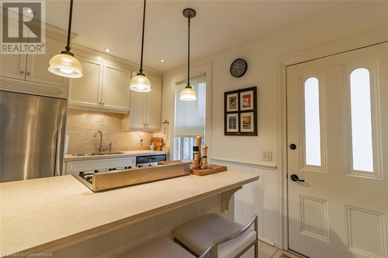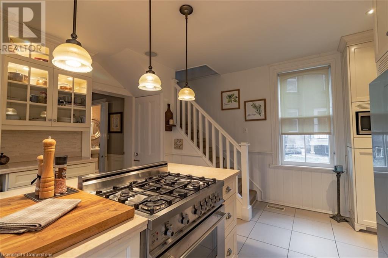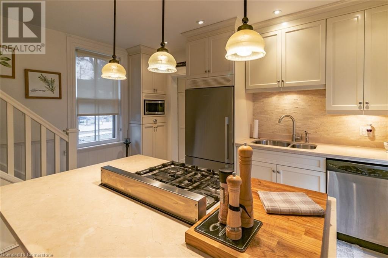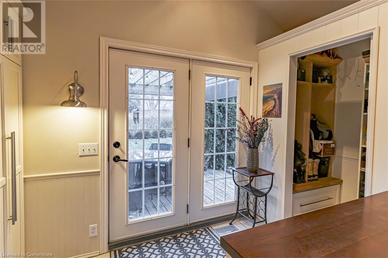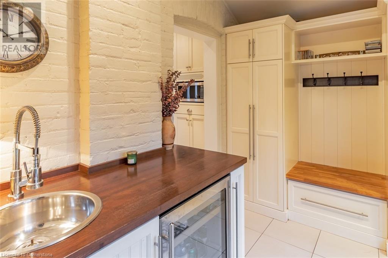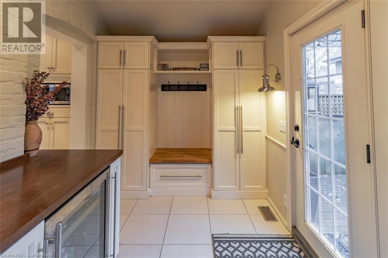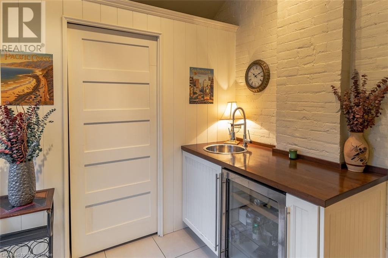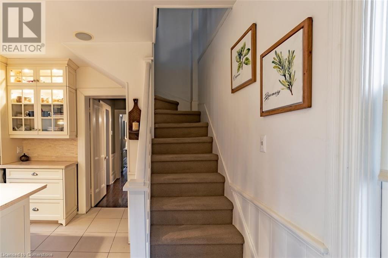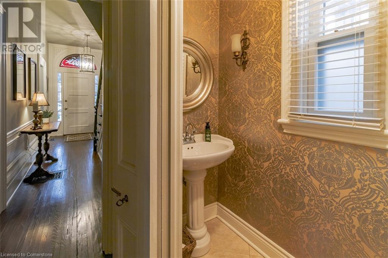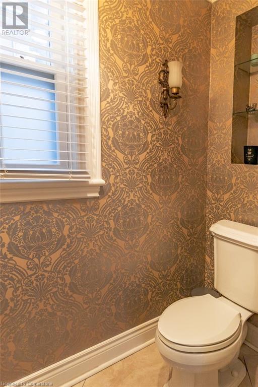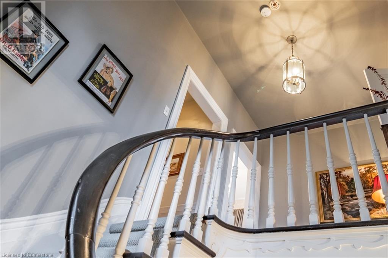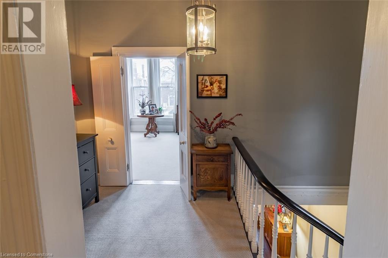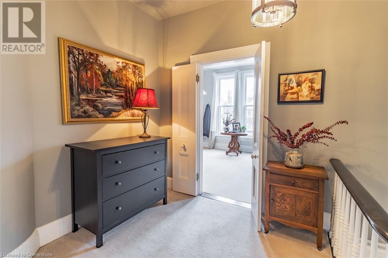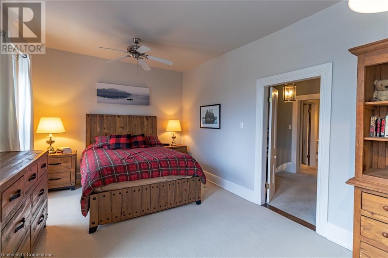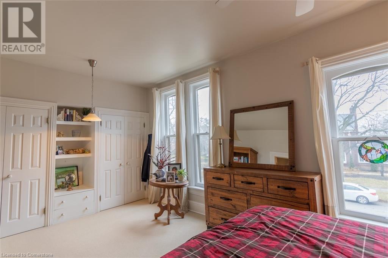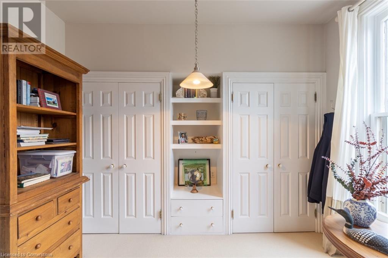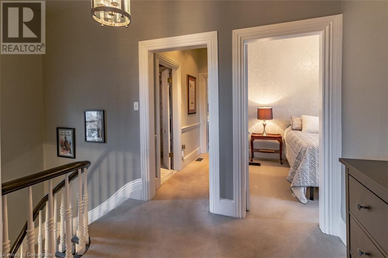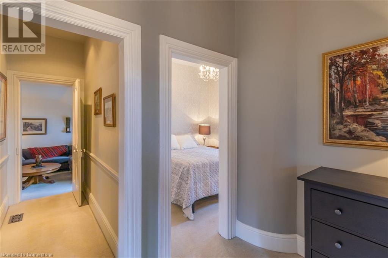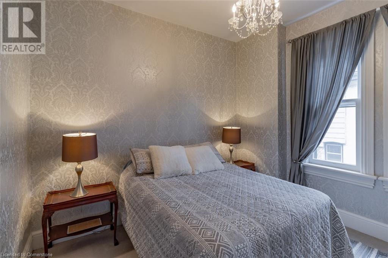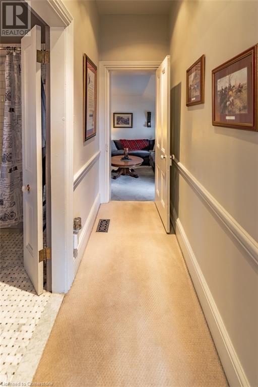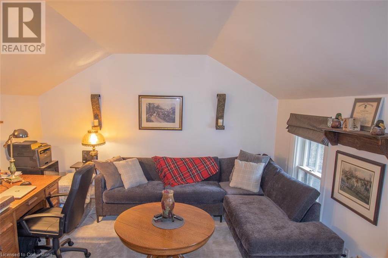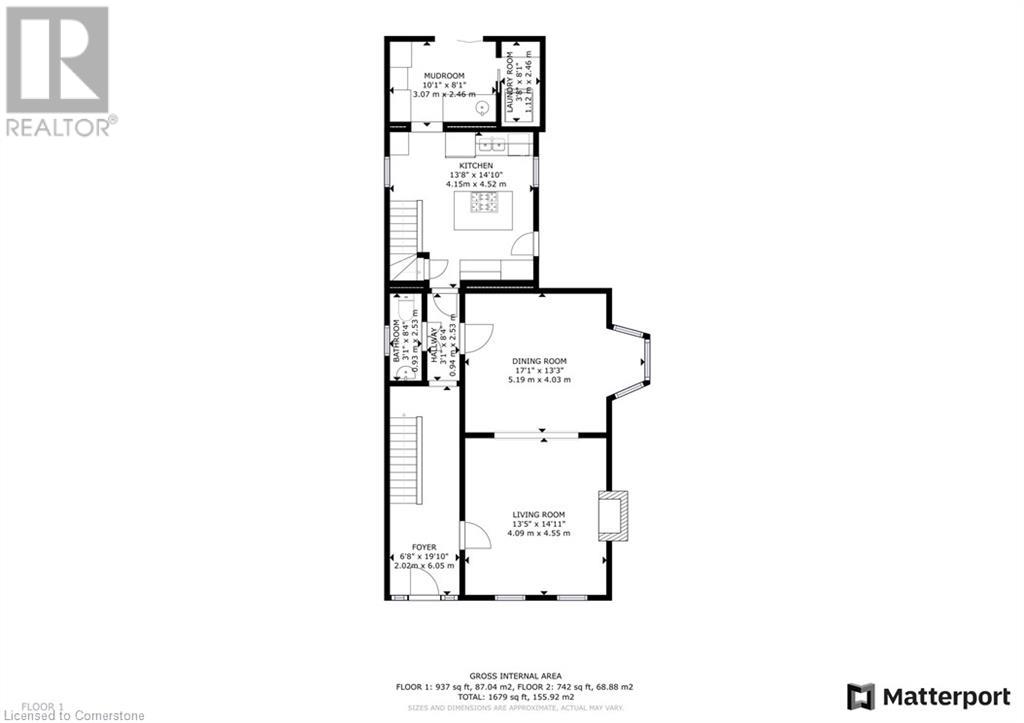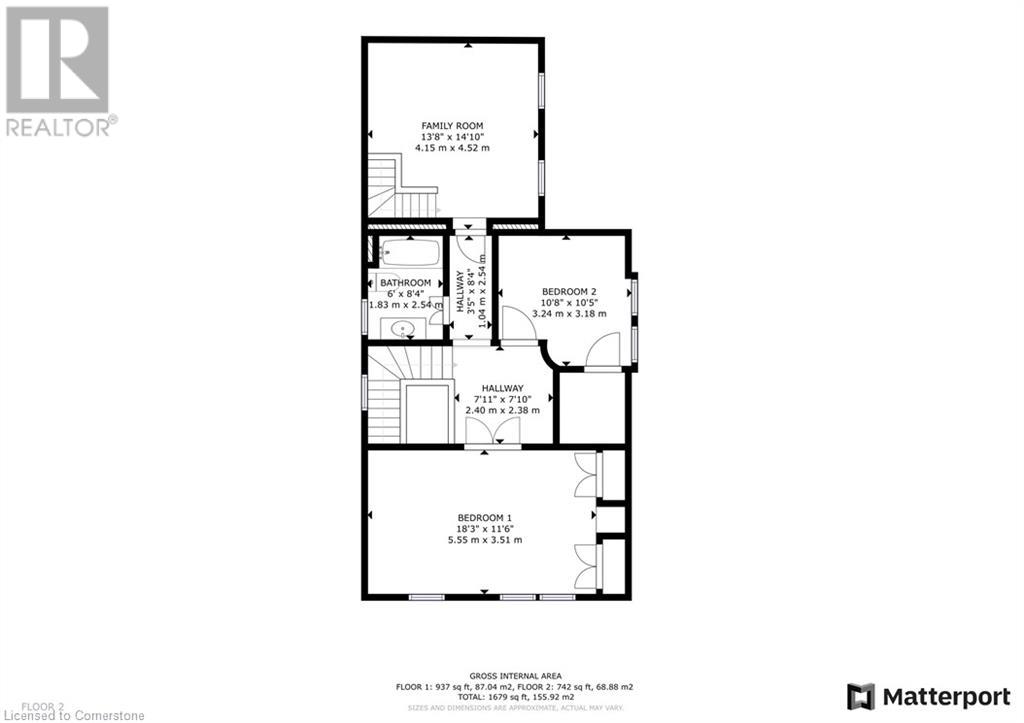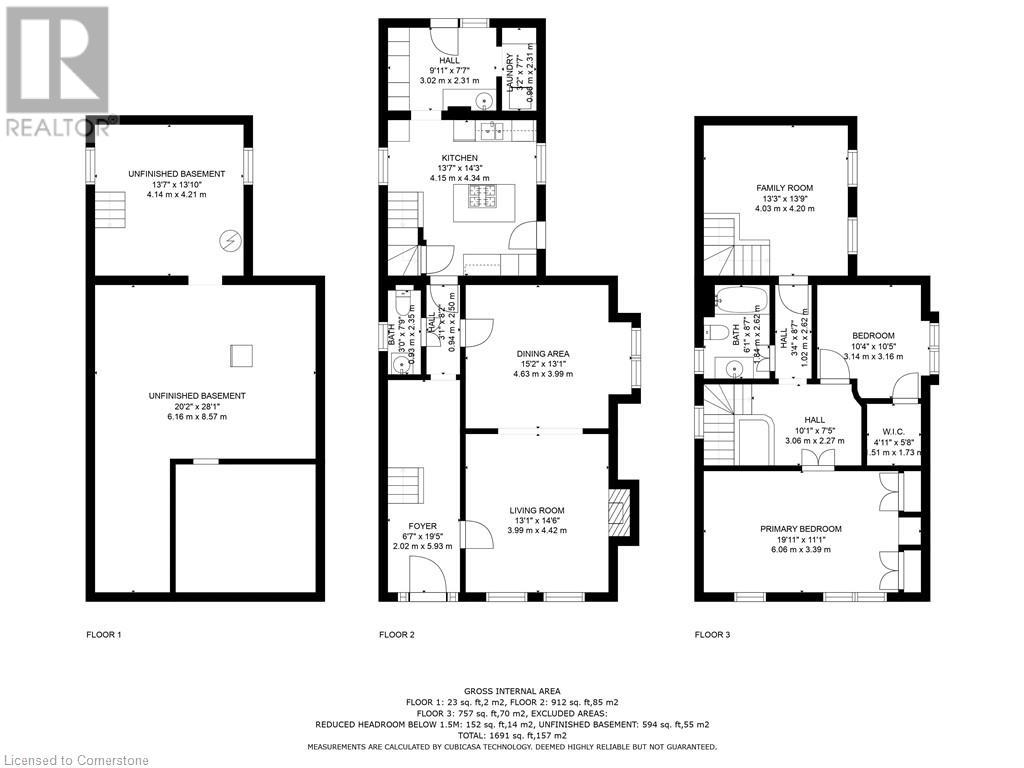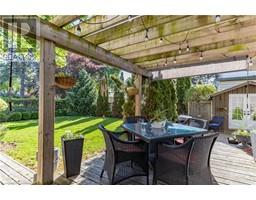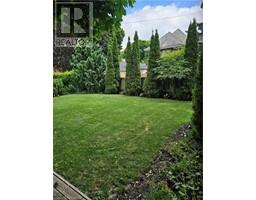113 Dufferin Avenue Brantford, Ontario N3T 4P9
$849,900
Located in the Dufferin Proper - Welcome to this Circa 1887 Victorian home, the stately front door is surrounded by the Cranberry glass transom, the foyer is lit with a solid brass chrome plated pendant light, walking down the hallway past the living room w/custom dupioni silk window treatments & 10 1/2ft ceilings, ornamental fireplace, past the dining room with a beautiful chandelier, custom draperies on the grand bay window & into the stunning kitchen you see all the details that have been lovingly preserved. Marble counter tops, commercial gas stove, S/S fridge, B/I speakers, custom cabinetry, under cabinet & pendant lighting are just a few updates in this kitchen. Off the kitchen is the mud room with custom multiple closets w/roll out storage drawers, wet bar & bar fridge, the laundry area with B/I golf lockers is accessible with a pocket door & all can be reached through French doors leading to/from the backyard patio. The two-piece guest bath has polished marble flooring. Back yard with tiered decks is private with a dining area under the pergola, landscaped with perennials and a shed with French doors, perfect for outdoor storage. Upstairs the master bedroom has 10ft ceilings with two closets. The 2nd bedroom with silver stamped demask wallpaper has a unique curved wall and a walk-in closet. The media room could also be used as a 3rd bedroom. The 4pc bath has custom cabinetry with a Bianca Carrera marble vanity top & heated marble flooring. Come see this rare Gem! (id:50886)
Property Details
| MLS® Number | XH4194811 |
| Property Type | Single Family |
| AmenitiesNearBy | Park, Place Of Worship, Public Transit |
| CommunityFeatures | Quiet Area |
| EquipmentType | Water Heater |
| Features | Paved Driveway, No Driveway |
| ParkingSpaceTotal | 4 |
| RentalEquipmentType | Water Heater |
Building
| BathroomTotal | 2 |
| BedroomsAboveGround | 3 |
| BedroomsTotal | 3 |
| ArchitecturalStyle | 2 Level |
| BasementDevelopment | Unfinished |
| BasementType | Partial (unfinished) |
| ConstructedDate | 1887 |
| ConstructionStyleAttachment | Detached |
| ExteriorFinish | Brick |
| FoundationType | Stone |
| HalfBathTotal | 1 |
| HeatingFuel | Natural Gas |
| HeatingType | Forced Air |
| StoriesTotal | 2 |
| SizeInterior | 1691 Sqft |
| Type | House |
| UtilityWater | Municipal Water |
Land
| Acreage | No |
| LandAmenities | Park, Place Of Worship, Public Transit |
| Sewer | Municipal Sewage System |
| SizeDepth | 132 Ft |
| SizeFrontage | 41 Ft |
| SizeTotalText | Under 1/2 Acre |
| ZoningDescription | R1 |
Rooms
| Level | Type | Length | Width | Dimensions |
|---|---|---|---|---|
| Second Level | 4pc Bathroom | 8'7'' x 6'1'' | ||
| Second Level | Bedroom | 13'3'' x 13'9'' | ||
| Second Level | Bedroom | 10'4'' x 10'5'' | ||
| Second Level | Primary Bedroom | 19'11'' x 11'1'' | ||
| Main Level | 2pc Bathroom | 7'9'' x 3'0'' | ||
| Main Level | Laundry Room | 7'7'' x 3'2'' | ||
| Main Level | Mud Room | 9'11'' x 7'7'' | ||
| Main Level | Kitchen | 14'3'' x 13'7'' | ||
| Main Level | Dining Room | 15'2'' x 13'1'' | ||
| Main Level | Living Room | 14'6'' x 13'1'' | ||
| Main Level | Foyer | 19'5'' x 6'7'' |
https://www.realtor.ca/real-estate/27429584/113-dufferin-avenue-brantford
Interested?
Contact us for more information
Cindy Zupanovic
Salesperson
3185 Harvester Rd., Unit #1a
Burlington, Ontario L7N 3N8

