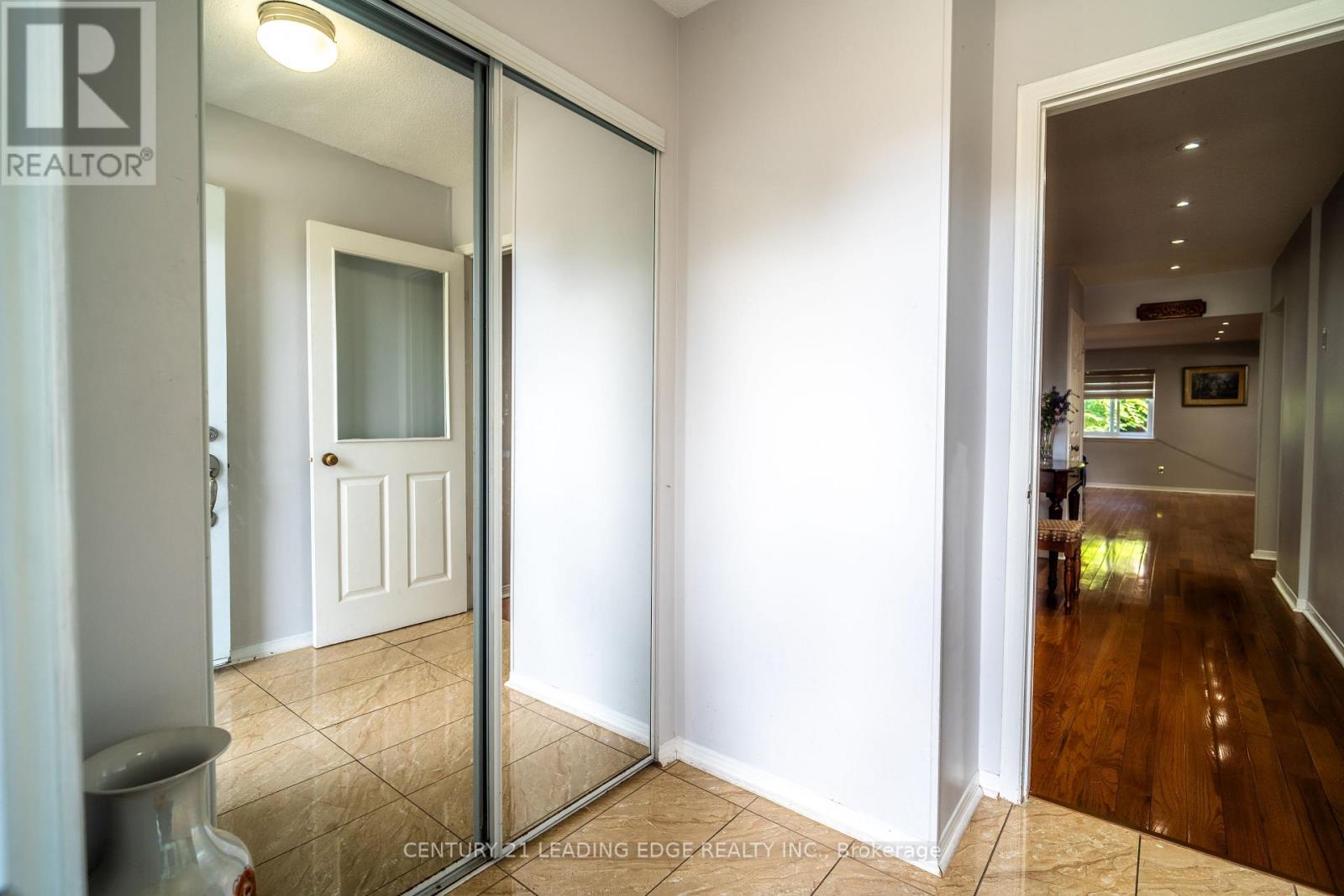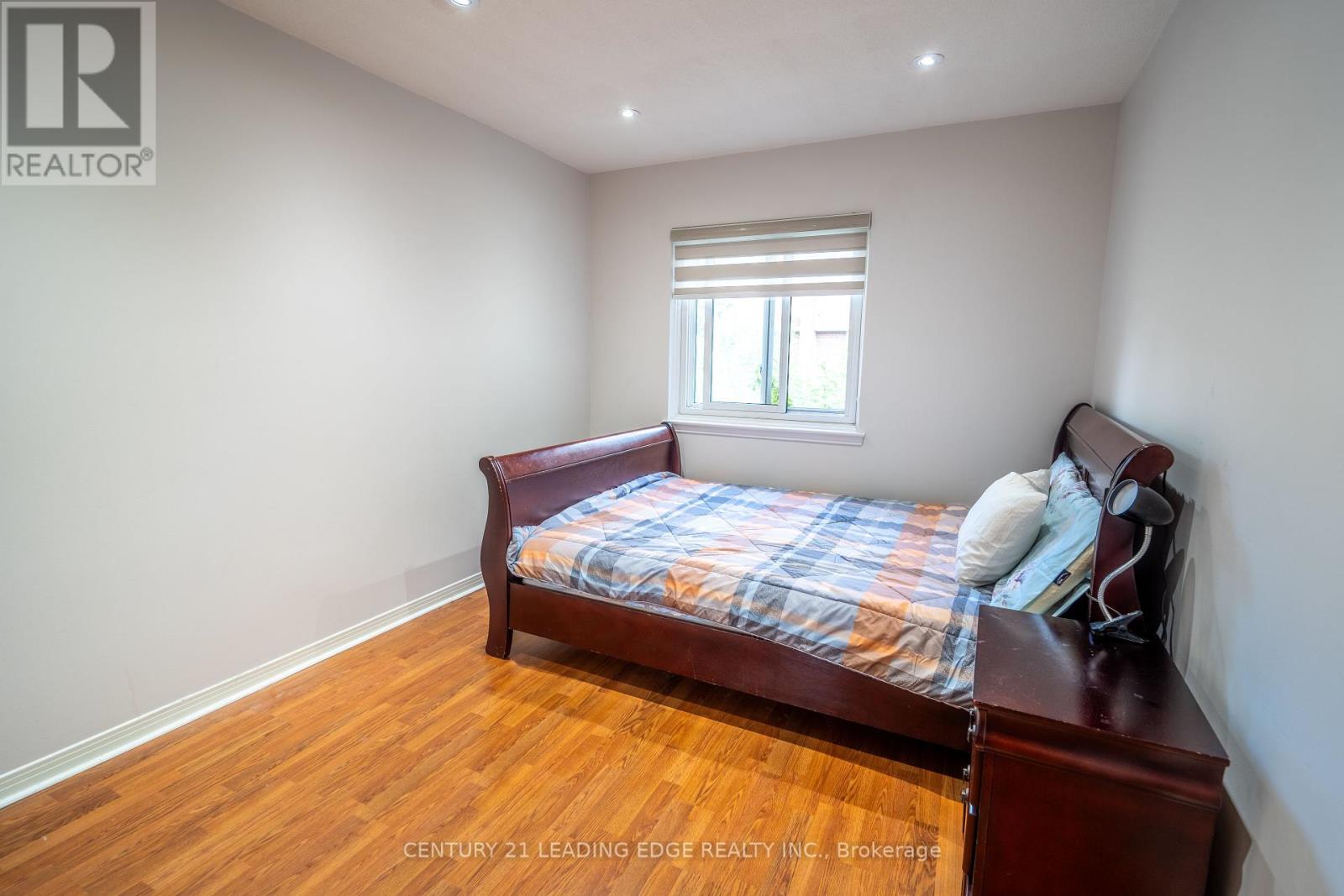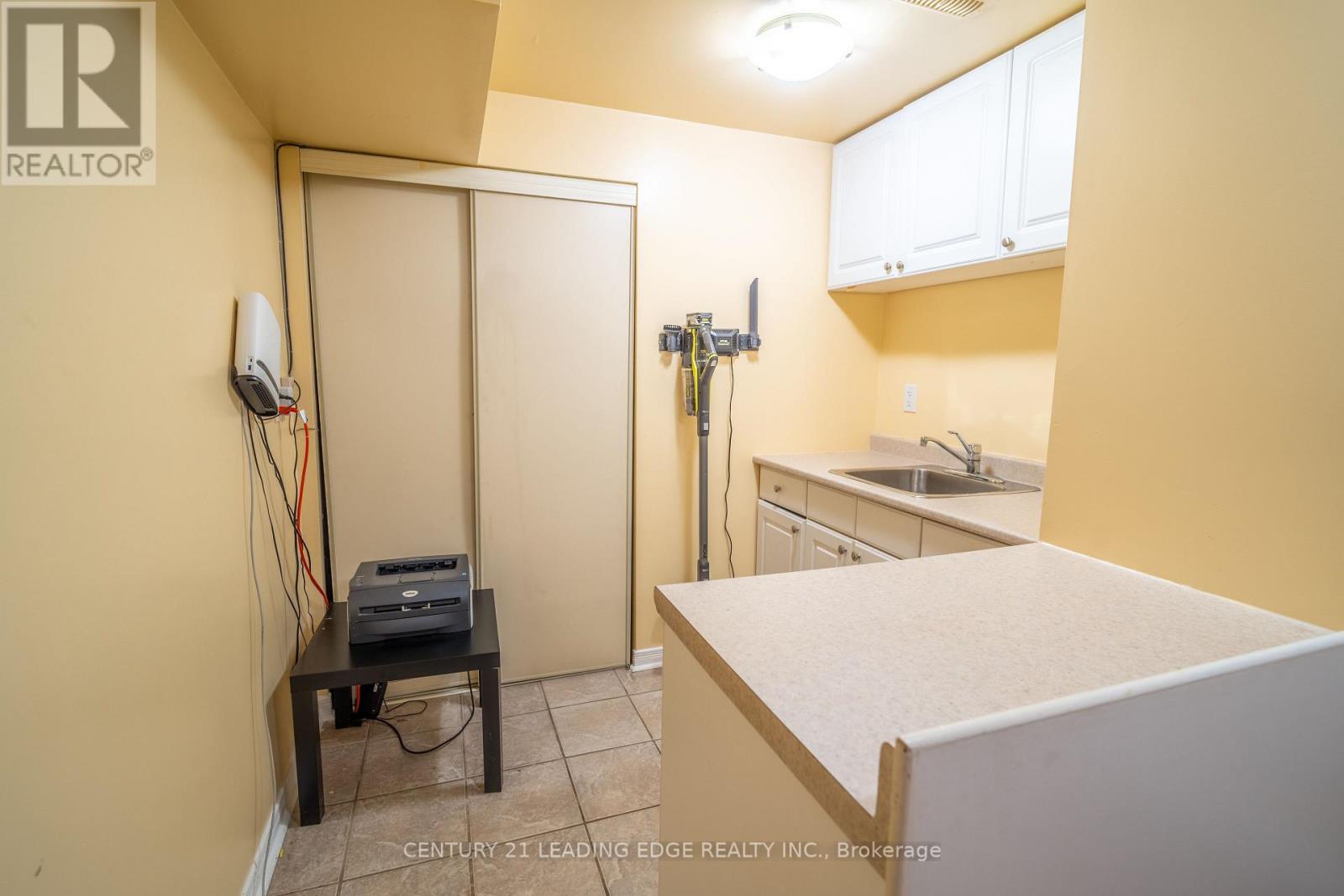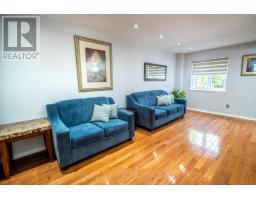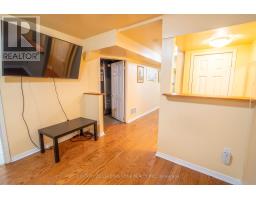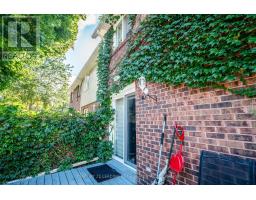5 Ecclesfield Drive Toronto, Ontario M1W 2Y3
$988,888
Introducing a rarely offered townhome in a desirable neighbourhood. Welcome to 5 Ecclesfield Drive. As soon as you step into this home, you will immediatelynotice how much more spacious this house is compared to newly built townhomes. This home features a nice open layout, with a large kitchenwhich offers tons of counter space, pot lights and large windows that fill the home with natural light, and a nicely landscaped backyard, great forentertaining and enjoying during the warmer months! Upstairs, you will find 3 large bedrooms with 2 full bathrooms. The primarybedroom features a private walk out balcony with an ensuite bathroom. Basement features a large living space, with bedroom and full bathroomfor additional living space. Across the street from Huntsmill Park, 404, shops, restaurants, public transit and more! **** EXTRAS **** Existing fridge, stove, dishwasher, washer and dryer, freezer in basement, elfs, window coverings. (id:50886)
Property Details
| MLS® Number | E9377920 |
| Property Type | Single Family |
| Community Name | Steeles |
| AmenitiesNearBy | Park, Place Of Worship, Public Transit, Schools |
| ParkingSpaceTotal | 3 |
Building
| BathroomTotal | 4 |
| BedroomsAboveGround | 3 |
| BedroomsBelowGround | 1 |
| BedroomsTotal | 4 |
| BasementDevelopment | Finished |
| BasementType | N/a (finished) |
| ConstructionStyleAttachment | Attached |
| CoolingType | Central Air Conditioning |
| ExteriorFinish | Brick, Concrete |
| FlooringType | Hardwood |
| HalfBathTotal | 1 |
| HeatingFuel | Natural Gas |
| HeatingType | Forced Air |
| StoriesTotal | 2 |
| Type | Row / Townhouse |
| UtilityWater | Municipal Water |
Parking
| Attached Garage |
Land
| Acreage | No |
| LandAmenities | Park, Place Of Worship, Public Transit, Schools |
| Sewer | Sanitary Sewer |
| SizeDepth | 109 Ft ,7 In |
| SizeFrontage | 20 Ft |
| SizeIrregular | 20.02 X 109.62 Ft |
| SizeTotalText | 20.02 X 109.62 Ft |
Rooms
| Level | Type | Length | Width | Dimensions |
|---|---|---|---|---|
| Second Level | Primary Bedroom | 5.2 m | 3.85 m | 5.2 m x 3.85 m |
| Second Level | Bedroom 2 | 4.05 m | 3.05 m | 4.05 m x 3.05 m |
| Second Level | Bedroom 3 | 3.65 m | 3.1 m | 3.65 m x 3.1 m |
| Main Level | Living Room | 6.1 m | 3.35 m | 6.1 m x 3.35 m |
| Main Level | Dining Room | 3.65 m | 2.65 m | 3.65 m x 2.65 m |
| Main Level | Family Room | 3.66 m | 3.27 m | 3.66 m x 3.27 m |
| Main Level | Kitchen | 4.49 m | 2.49 m | 4.49 m x 2.49 m |
https://www.realtor.ca/real-estate/27492311/5-ecclesfield-drive-toronto-steeles-steeles
Interested?
Contact us for more information
Xavier Chan
Salesperson
165 Main Street North
Markham, Ontario L3P 1Y2



