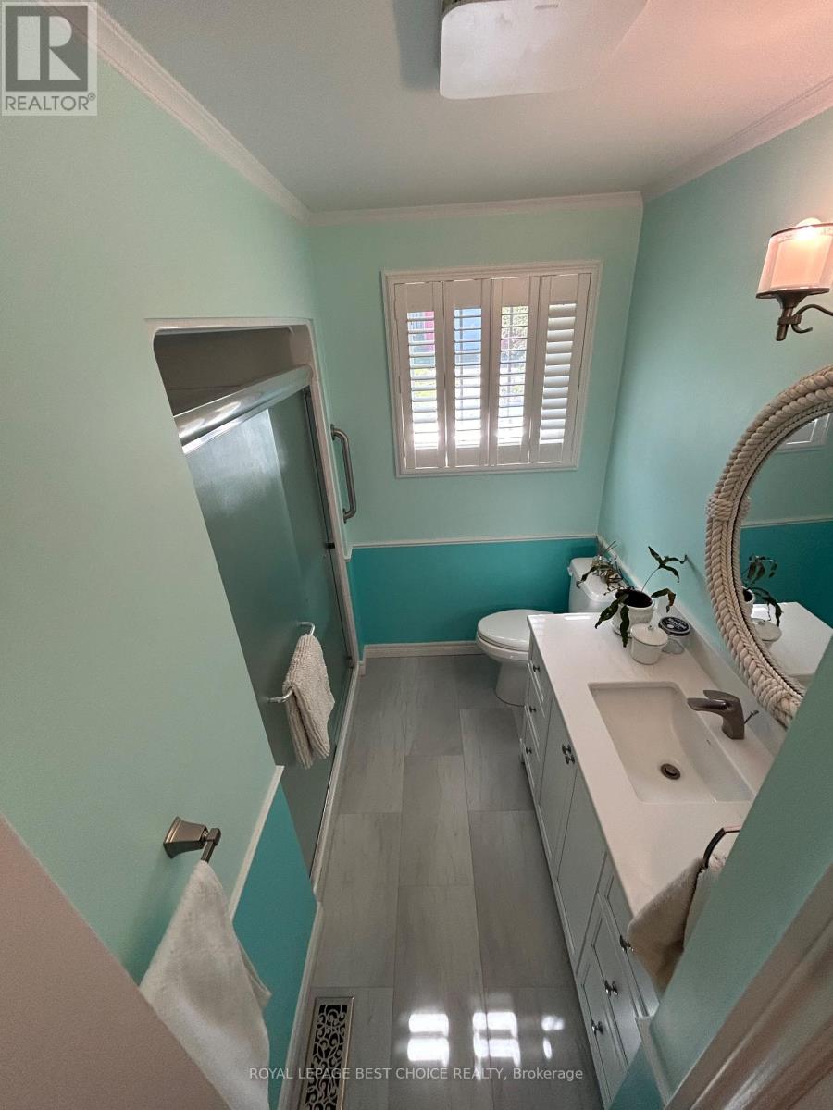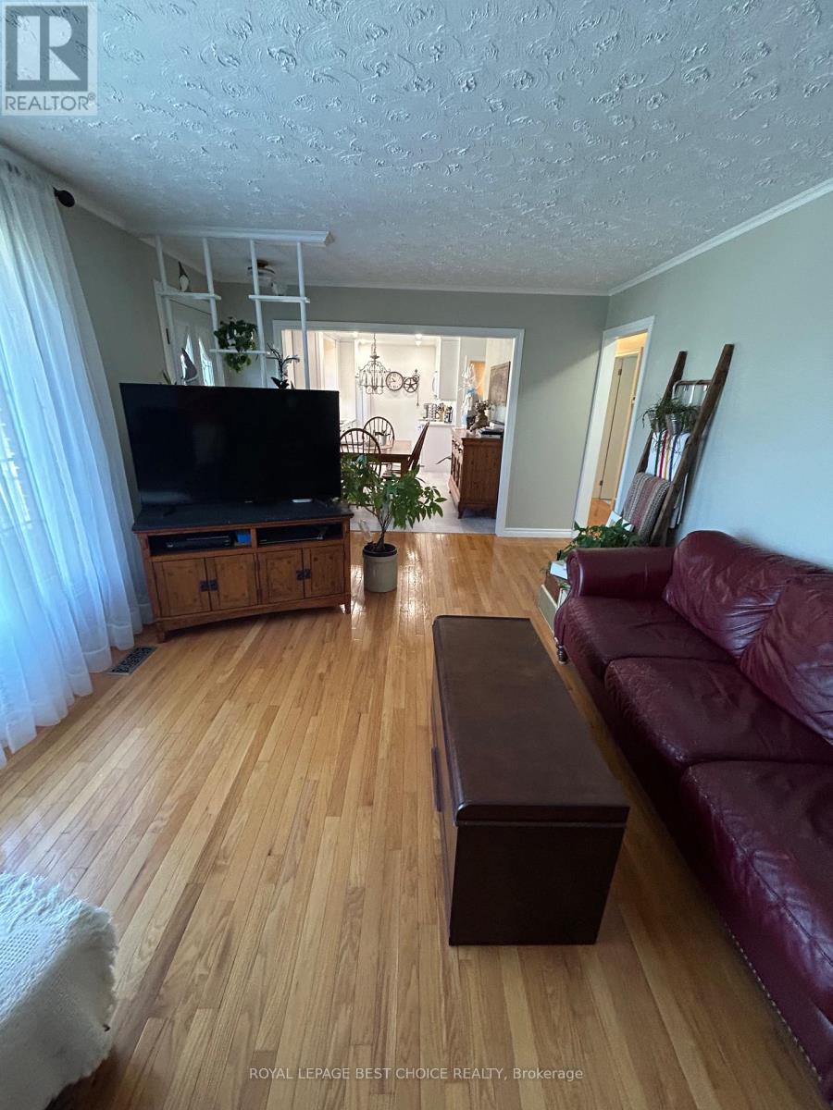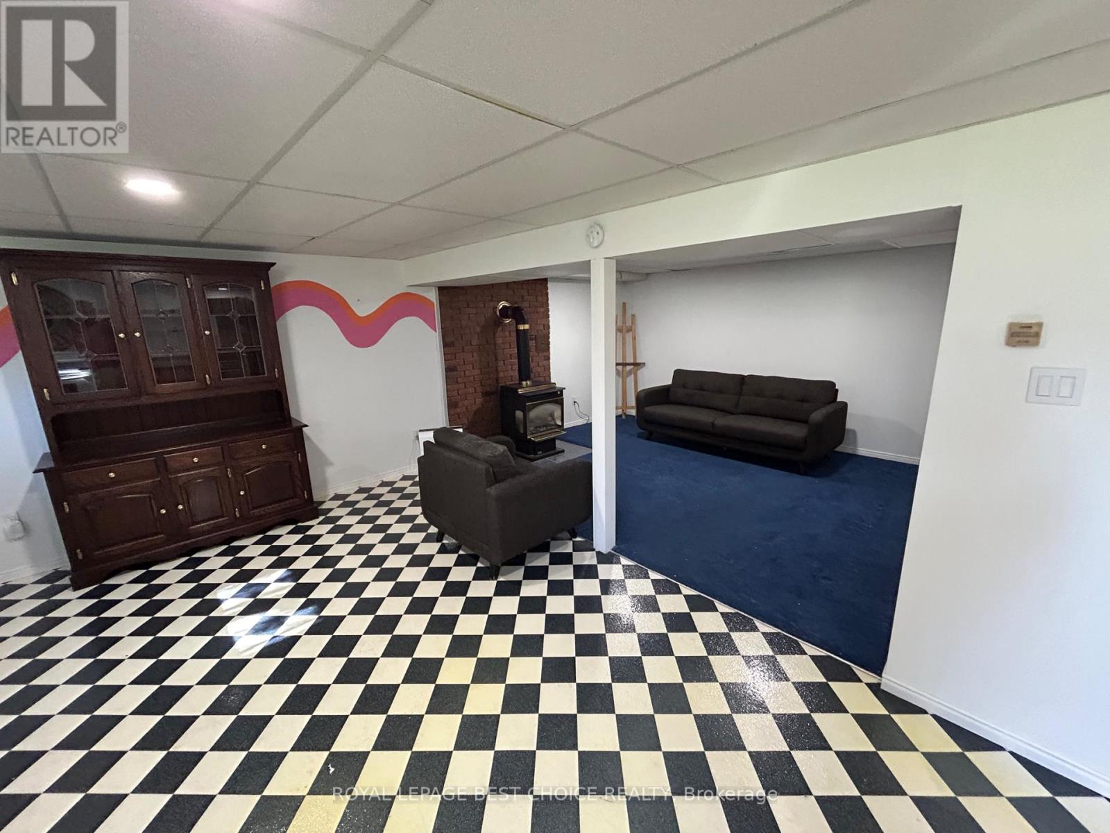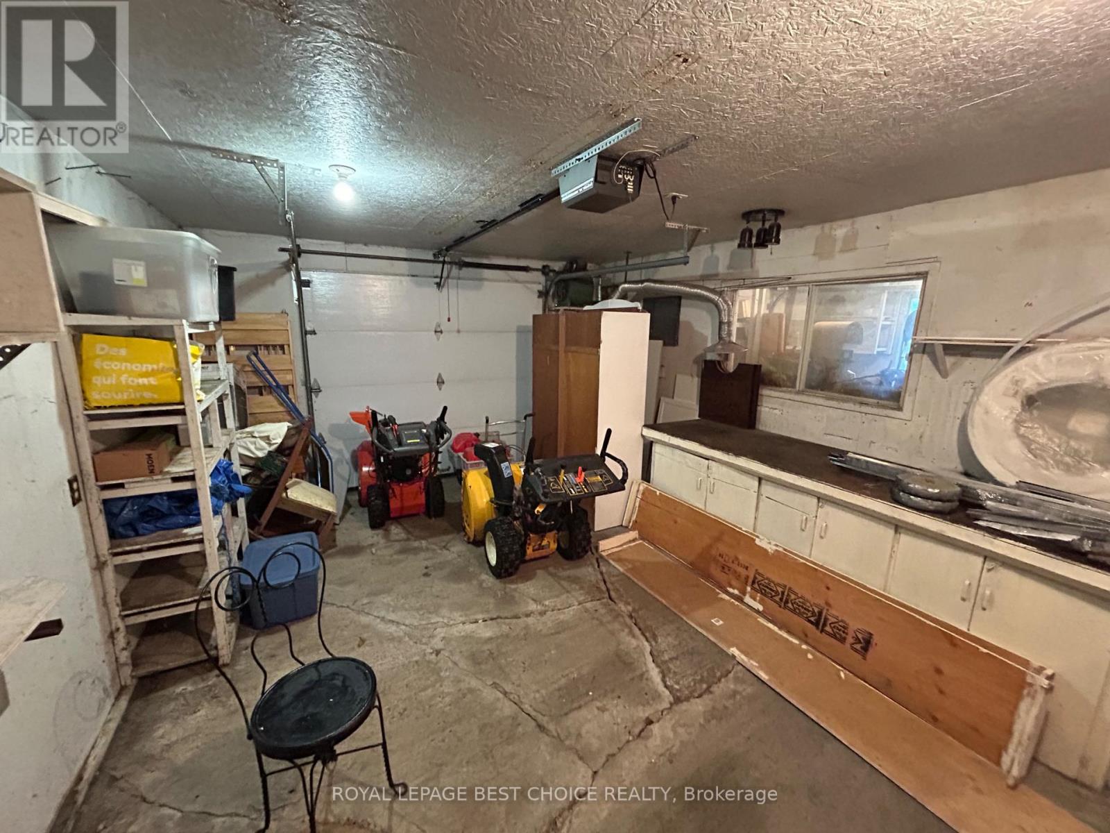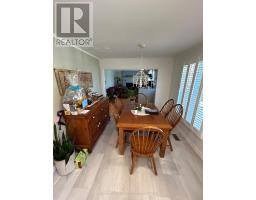536 Broadwood Avenue W Temiskaming Shores, Ontario P0J 1P0
$449,999
B.B.B. here, Beautiful Brick Bungalow in one of New Liskeard's most desirable neighbourhoods. Built in 1976 this home features a paved drive and carport, double detached garage/workshop 19x26. Recently updated kitchen and main floor Bathroom with that modern touch. Three bedrooms on main with large living room and NEW gas fireplace. Finished basement includes large rec room with kitchenette, gas fireplace, 3pc bath, laundry room and office. Updated electrical panel and furnace. Tin roof, central air, and wired garage. This one is sure to check off all the boxes. (id:50886)
Property Details
| MLS® Number | T9377918 |
| Property Type | Single Family |
| AmenitiesNearBy | Park, Place Of Worship |
| CommunityFeatures | School Bus |
| ParkingSpaceTotal | 3 |
| Structure | Shed, Workshop |
Building
| BathroomTotal | 2 |
| BedroomsAboveGround | 3 |
| BedroomsTotal | 3 |
| Amenities | Fireplace(s) |
| Appliances | Water Heater, Dryer, Freezer, Refrigerator, Stove, Washer, Window Coverings |
| ArchitecturalStyle | Bungalow |
| BasementDevelopment | Finished |
| BasementType | N/a (finished) |
| ConstructionStyleAttachment | Detached |
| CoolingType | Central Air Conditioning |
| ExteriorFinish | Brick |
| FireProtection | Smoke Detectors |
| FireplacePresent | Yes |
| FireplaceTotal | 2 |
| FoundationType | Unknown |
| HeatingFuel | Natural Gas |
| HeatingType | Forced Air |
| StoriesTotal | 1 |
| SizeInterior | 1099.9909 - 1499.9875 Sqft |
| Type | House |
| UtilityWater | Municipal Water |
Parking
| Covered |
Land
| Acreage | No |
| LandAmenities | Park, Place Of Worship |
| Sewer | Sanitary Sewer |
| SizeDepth | 137 Ft |
| SizeFrontage | 62 Ft |
| SizeIrregular | 62 X 137 Ft |
| SizeTotalText | 62 X 137 Ft|under 1/2 Acre |
| ZoningDescription | R3 |
Rooms
| Level | Type | Length | Width | Dimensions |
|---|---|---|---|---|
| Basement | Kitchen | 4 m | 5.9 m | 4 m x 5.9 m |
| Basement | Laundry Room | 4 m | 2.8 m | 4 m x 2.8 m |
| Basement | Utility Room | 3.5 m | 2.5 m | 3.5 m x 2.5 m |
| Basement | Office | 3.4 m | 2.8 m | 3.4 m x 2.8 m |
| Basement | Recreational, Games Room | 3.5 m | 4.1 m | 3.5 m x 4.1 m |
| Main Level | Bedroom | 3 m | 3.9 m | 3 m x 3.9 m |
| Main Level | Bedroom 2 | 2.9 m | 2.6 m | 2.9 m x 2.6 m |
| Main Level | Bedroom 3 | 2.8 m | 2.9 m | 2.8 m x 2.9 m |
| Main Level | Living Room | 5.9 m | 3.6 m | 5.9 m x 3.6 m |
| Main Level | Kitchen | 3 m | 3 m | 3 m x 3 m |
| Main Level | Dining Room | 3 m | 3 m | 3 m x 3 m |
Utilities
| Cable | Available |
| Sewer | Installed |
https://www.realtor.ca/real-estate/27492268/536-broadwood-avenue-w-temiskaming-shores
Interested?
Contact us for more information
Jeremy Othmer
Salesperson
117 Whitewood Ave.
New Liskeard, Ontario P0J 1P0











