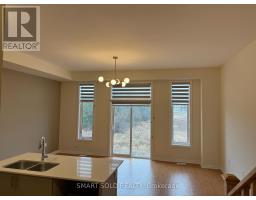26 George Bales Lane Richmond Hill, Ontario L4S 0P9
$1,399,000
Brand New Modern Freehold 3 Bd+1 Townhome Back To Ravine. 2 Parking Spots(One Car Garage and One Drive Way Parking) In Highly Demand Richmond Hill Location , Over 2000 SqFt. Sunny South Facing, Spacious and Functional Layout,10' Ceiling On Main & 9' Upper, Ground Recreation Room Can Be Used as 4th Br.Direct Entrance From Garage. Upgraded Kitchen Appliance and Lighting Fixtures. Customer Built Window Coverings/Blinds. Basement Not Finished. Close to Costco, Home Depo, Banks, Supermarket, Parks, Mins To Hwy 404. High Ranking Richmond Green Secondary School **** EXTRAS **** SS Appliances: Fridge, Stove, B/I Dishwasher, Range Hood,And Washer & Dryer, Garage Door Opener & Remote. Window Coverings/Blinds. Upgraded Lighting Fixtures. (id:50886)
Property Details
| MLS® Number | N10417006 |
| Property Type | Single Family |
| Community Name | Rural Richmond Hill |
| AmenitiesNearBy | Schools |
| Features | Wooded Area |
| ParkingSpaceTotal | 2 |
| ViewType | View |
Building
| BathroomTotal | 3 |
| BedroomsAboveGround | 3 |
| BedroomsTotal | 3 |
| BasementType | Full |
| ConstructionStyleAttachment | Attached |
| CoolingType | Central Air Conditioning |
| ExteriorFinish | Brick |
| FlooringType | Carpeted, Hardwood |
| FoundationType | Concrete |
| HalfBathTotal | 1 |
| HeatingFuel | Natural Gas |
| HeatingType | Forced Air |
| StoriesTotal | 3 |
| SizeInterior | 1999.983 - 2499.9795 Sqft |
| Type | Row / Townhouse |
| UtilityWater | Municipal Water |
Parking
| Attached Garage |
Land
| Acreage | No |
| LandAmenities | Schools |
| Sewer | Sanitary Sewer |
| SizeDepth | 88 Ft |
| SizeFrontage | 20 Ft |
| SizeIrregular | 20 X 88 Ft |
| SizeTotalText | 20 X 88 Ft |
Rooms
| Level | Type | Length | Width | Dimensions |
|---|---|---|---|---|
| Second Level | Family Room | 5.73 m | 3.35 m | 5.73 m x 3.35 m |
| Second Level | Eating Area | 3.53 m | 2.62 m | 3.53 m x 2.62 m |
| Second Level | Kitchen | 3.54 m | 2.62 m | 3.54 m x 2.62 m |
| Second Level | Dining Room | 4.57 m | 5.49 m | 4.57 m x 5.49 m |
| Second Level | Living Room | 4.57 m | 5.49 m | 4.57 m x 5.49 m |
| Third Level | Primary Bedroom | 4.84 m | 4.57 m | 4.84 m x 4.57 m |
| Third Level | Bedroom 2 | 2.98 m | 3.05 m | 2.98 m x 3.05 m |
| Third Level | Bedroom 3 | 2.68 m | 3.23 m | 2.68 m x 3.23 m |
| Flat | Office | 3.78 m | 4.97 m | 3.78 m x 4.97 m |
https://www.realtor.ca/real-estate/27637341/26-george-bales-lane-richmond-hill-rural-richmond-hill
Interested?
Contact us for more information
Jenny Chen
Salesperson
275 Renfrew Dr Unit 209
Markham, Ontario L3R 0C8















