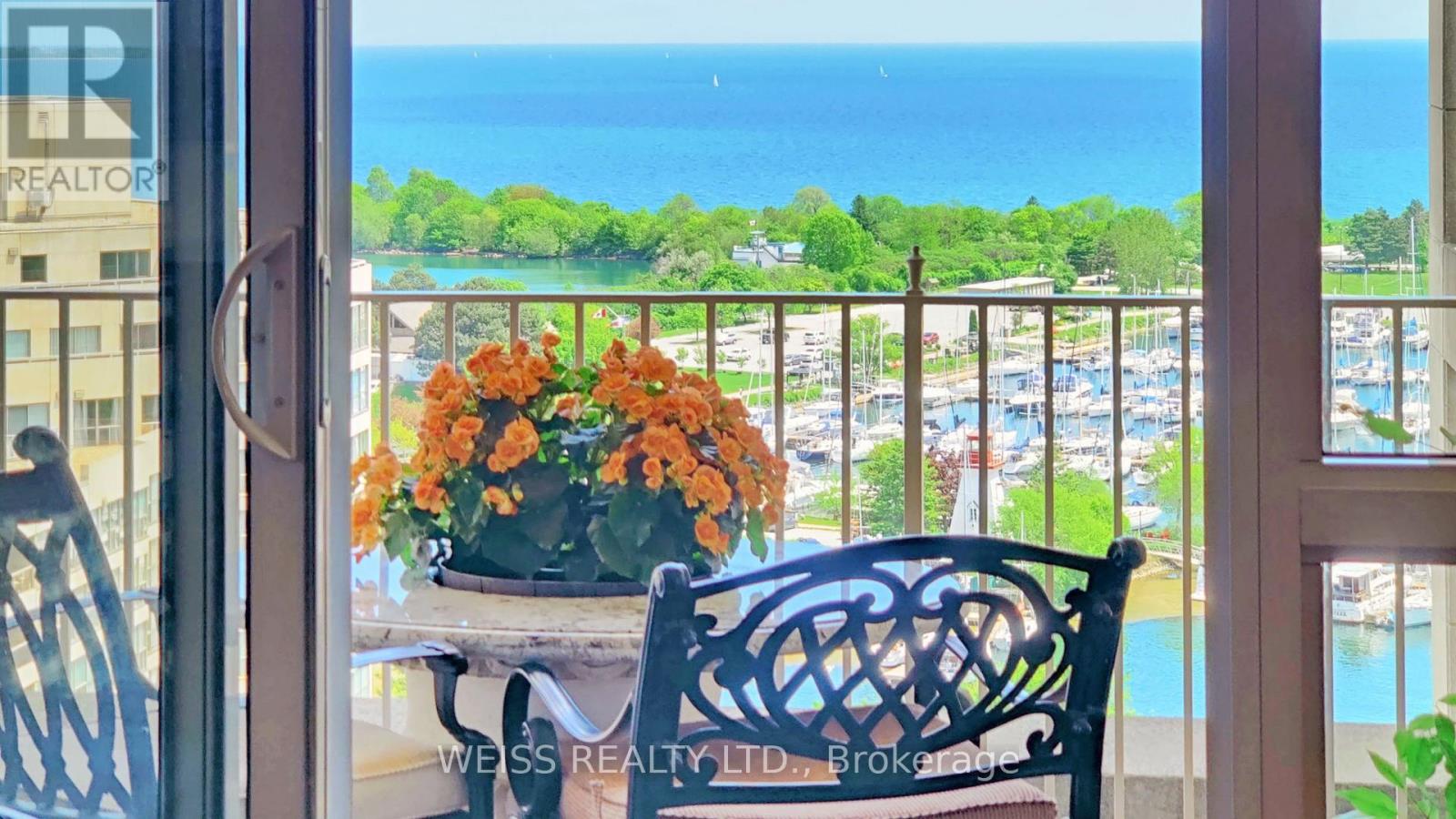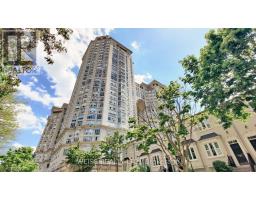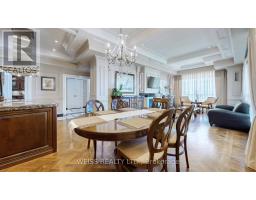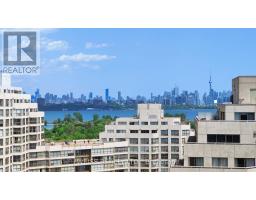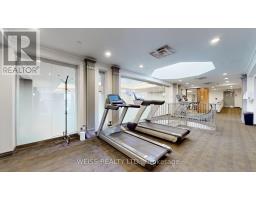1406 - 2287 Lake Shore Boulevard W Toronto, Ontario M8V 3Y1
$1,249,000Maintenance, Heat, Electricity, Water, Cable TV, Common Area Maintenance, Insurance, Parking
$1,513.47 Monthly
Maintenance, Heat, Electricity, Water, Cable TV, Common Area Maintenance, Insurance, Parking
$1,513.47 MonthlyDiscover your Waterfront Resort-like Oasis in Grand Harbour, seamlessly blending luxury with functionality, all-inclusive maintenance fees, two parking spots, a locker, and a wine cellar. High ceilings, open-concept living, dining, & kitchen areas, 2 bedrooms, & 2 bathrooms. The condo offers Mimico Yacht Club & downtown views. Amenities: Concierge, Indoor Saltwater Pool, Hot Tub Spa, Sauna, Gym, Squash Courts, Party, Board Room, Guest Suite, and Bike Storage. Steps to Bike Trails, Boardwalks, & Parks (significant for dog lovers). **** EXTRAS **** B/I unit 2 bdr, kitchen island w b/i oven (Viking) w/cook top & microwave, b/i Miele dw, b/i rain showers in both bathrooms, precast fontaine, table w/granite top & ceiling lighting on balcony, remote for window coverings and lights (as is) (id:50886)
Property Details
| MLS® Number | W9377840 |
| Property Type | Single Family |
| Community Name | Mimico |
| AmenitiesNearBy | Marina, Park, Public Transit |
| CommunityFeatures | Pet Restrictions |
| Features | Balcony, Carpet Free, Guest Suite, Sauna |
| ParkingSpaceTotal | 2 |
| WaterFrontType | Waterfront |
Building
| BathroomTotal | 2 |
| BedroomsAboveGround | 2 |
| BedroomsTotal | 2 |
| Amenities | Car Wash, Security/concierge, Exercise Centre, Storage - Locker |
| Appliances | Garage Door Opener Remote(s), Oven - Built-in, Range, Water Purifier, Dryer, Refrigerator, Whirlpool, Window Coverings |
| CoolingType | Central Air Conditioning, Air Exchanger |
| ExteriorFinish | Brick, Concrete |
| FireplacePresent | Yes |
| FlooringType | Hardwood, Marble |
| HeatingFuel | Natural Gas |
| HeatingType | Forced Air |
| SizeInterior | 999.992 - 1198.9898 Sqft |
| Type | Apartment |
Parking
| Underground |
Land
| Acreage | No |
| LandAmenities | Marina, Park, Public Transit |
| SurfaceWater | Lake/pond |
Rooms
| Level | Type | Length | Width | Dimensions |
|---|---|---|---|---|
| Flat | Living Room | 4.71 m | 3.6 m | 4.71 m x 3.6 m |
| Flat | Dining Room | 2.53 m | 3.6 m | 2.53 m x 3.6 m |
| Flat | Kitchen | 5.03 m | 2.77 m | 5.03 m x 2.77 m |
| Flat | Primary Bedroom | 6.51 m | 3.16 m | 6.51 m x 3.16 m |
| Flat | Bedroom 2 | 4.85 m | 2.74 m | 4.85 m x 2.74 m |
| Flat | Other | 5.19 m | 1.99 m | 5.19 m x 1.99 m |
| Flat | Bathroom | 3.35 m | 1.62 m | 3.35 m x 1.62 m |
| Flat | Bathroom | 2.95 m | 1.58 m | 2.95 m x 1.58 m |
https://www.realtor.ca/real-estate/27492206/1406-2287-lake-shore-boulevard-w-toronto-mimico-mimico
Interested?
Contact us for more information
Claudia Vogel
Salesperson
332 Marlee Avenue
Toronto, Ontario M6B 3H8
































