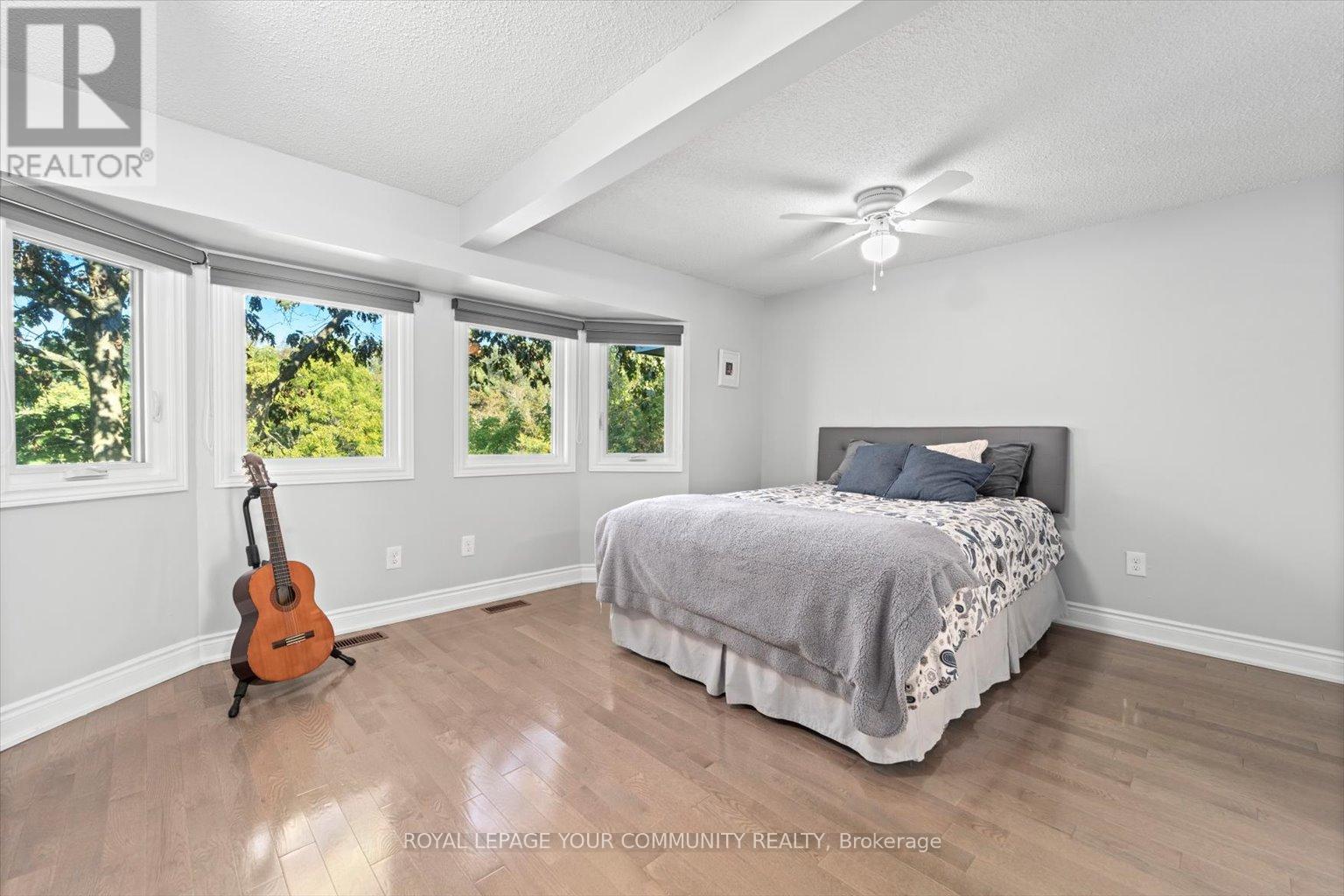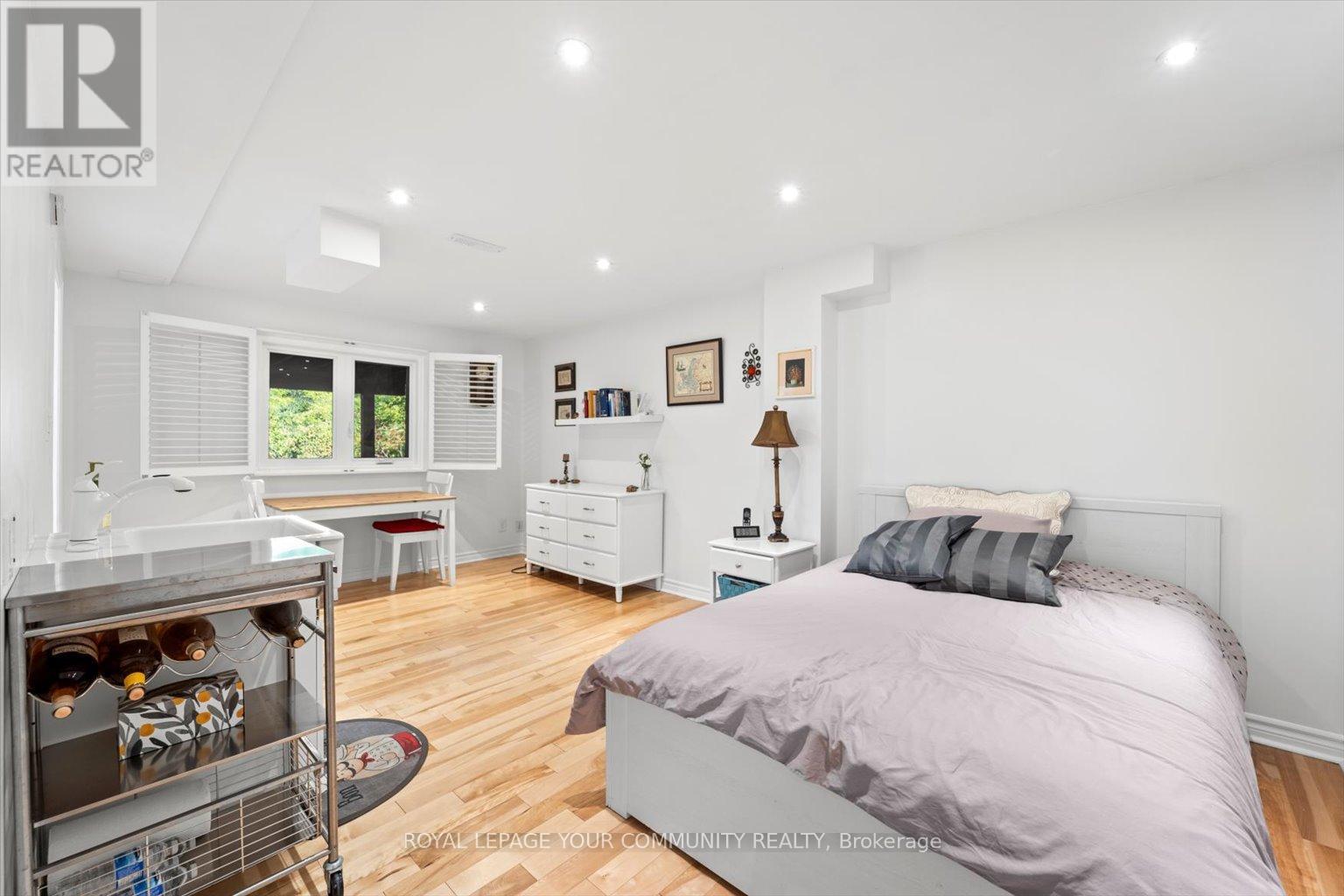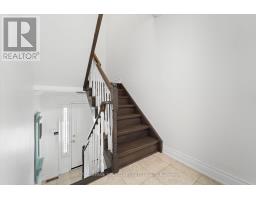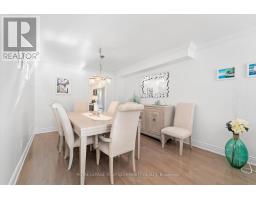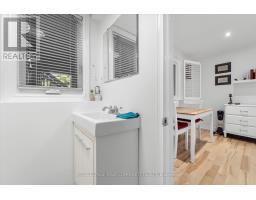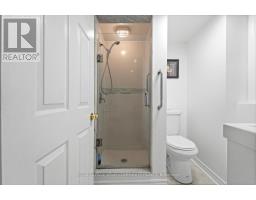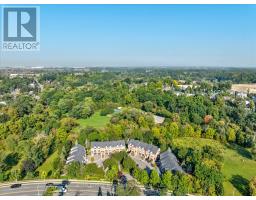11 - 8050 Islington Avenue Vaughan, Ontario L4L 1W5
$999,999Maintenance, Common Area Maintenance, Insurance, Parking
$496.98 Monthly
Maintenance, Common Area Maintenance, Insurance, Parking
$496.98 MonthlyWelcome to your dream home in the heart of Vaughan! This Beautiful home is just steps away from Market Lane, offering both convenience and a vibrant community atmosphere. The spacious living room features large windows, allowing natural light to fill the space, while the modern kitchen boasts stainless steel appliances, and a stylish breakfast bar. Upstairs, you'll find a primary suite complete with a private Ensuite bathroom. Additional large bedroom that can be divided into two smaller rooms with another bathroom nearby. Outside, enjoy a private patio for your morning coffee or evening relaxation. With access to local shops, dining, parks, and school's, this home is perfect for families, professionals, or anyone seeking a vibrant community lifestyle. Don't miss the chance to call this wonderful space your own! (id:50886)
Property Details
| MLS® Number | N9377776 |
| Property Type | Single Family |
| Community Name | East Woodbridge |
| CommunityFeatures | Pet Restrictions |
| Features | Balcony |
| ParkingSpaceTotal | 2 |
Building
| BathroomTotal | 4 |
| BedroomsAboveGround | 2 |
| BedroomsBelowGround | 1 |
| BedroomsTotal | 3 |
| Appliances | Dishwasher, Dryer, Garage Door Opener, Microwave, Refrigerator, Stove, Washer, Window Coverings |
| BasementDevelopment | Finished |
| BasementType | N/a (finished) |
| CoolingType | Central Air Conditioning |
| ExteriorFinish | Brick |
| FlooringType | Ceramic, Hardwood |
| HalfBathTotal | 1 |
| HeatingFuel | Natural Gas |
| HeatingType | Forced Air |
| StoriesTotal | 2 |
| SizeInterior | 1399.9886 - 1598.9864 Sqft |
| Type | Row / Townhouse |
Parking
| Attached Garage |
Land
| Acreage | No |
| FenceType | Fenced Yard |
| SurfaceWater | River/stream |
Rooms
| Level | Type | Length | Width | Dimensions |
|---|---|---|---|---|
| Second Level | Primary Bedroom | 3.37 m | 5.55 m | 3.37 m x 5.55 m |
| Second Level | Bedroom | 5.29 m | 4.74 m | 5.29 m x 4.74 m |
| Basement | Bedroom | 3.56 m | 5.54 m | 3.56 m x 5.54 m |
| Basement | Bathroom | 1.74 m | 1.7 m | 1.74 m x 1.7 m |
| Basement | Laundry Room | 1.92 m | 1.7 m | 1.92 m x 1.7 m |
| Main Level | Kitchen | 5.26 m | 3.85 m | 5.26 m x 3.85 m |
| Main Level | Dining Room | 3.3 m | 3.13 m | 3.3 m x 3.13 m |
| Main Level | Living Room | 3.35 m | 5.23 m | 3.35 m x 5.23 m |
Interested?
Contact us for more information
Rachael Padutsch
Salesperson
12942 Keele Street
King City, Ontario L7B 1H8
Joseph Cartaginese
Broker
12942 Keele Street
King City, Ontario L7B 1H8


















