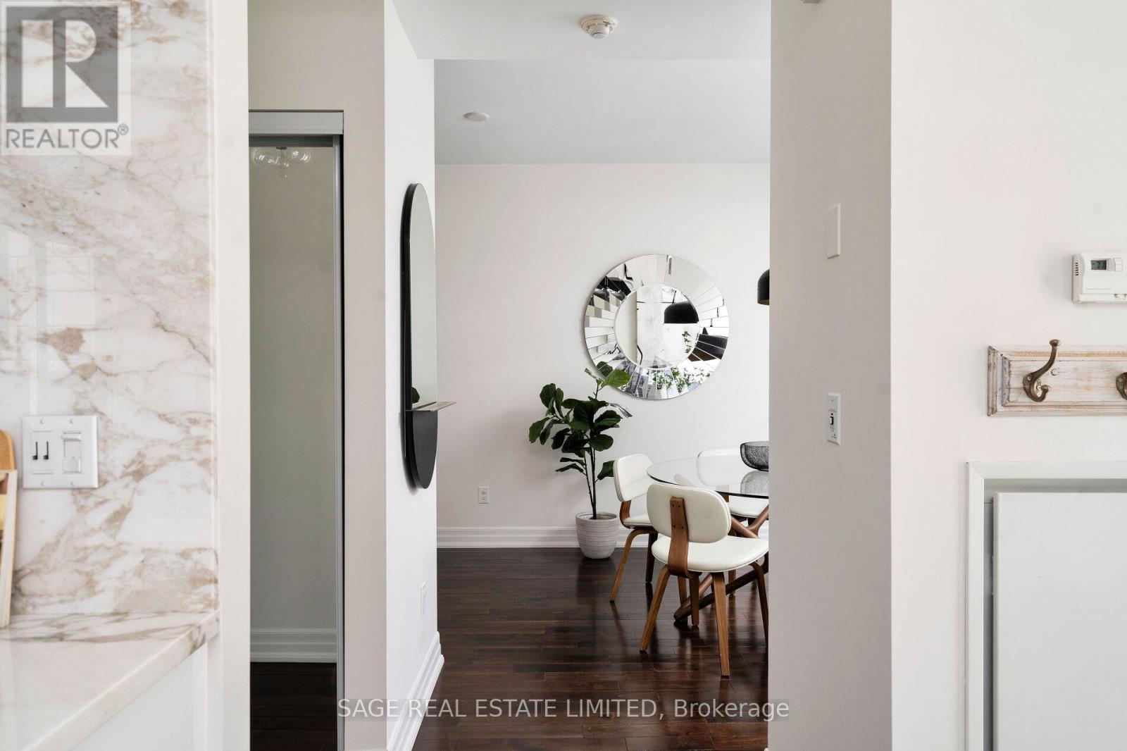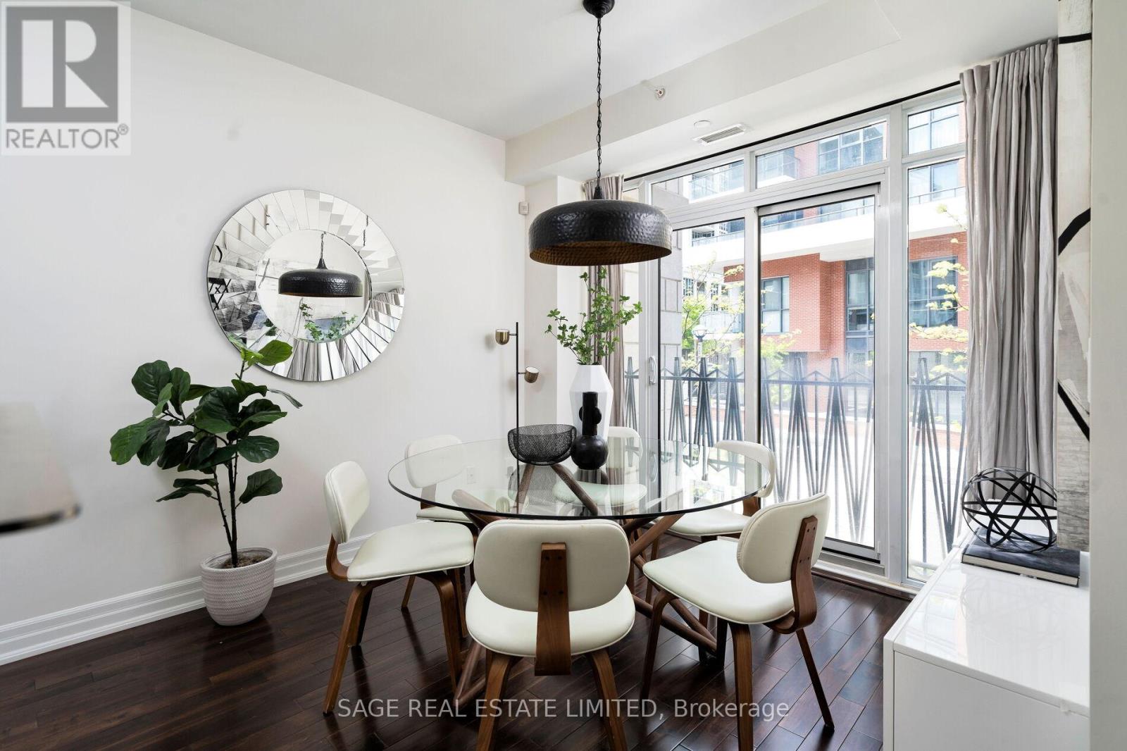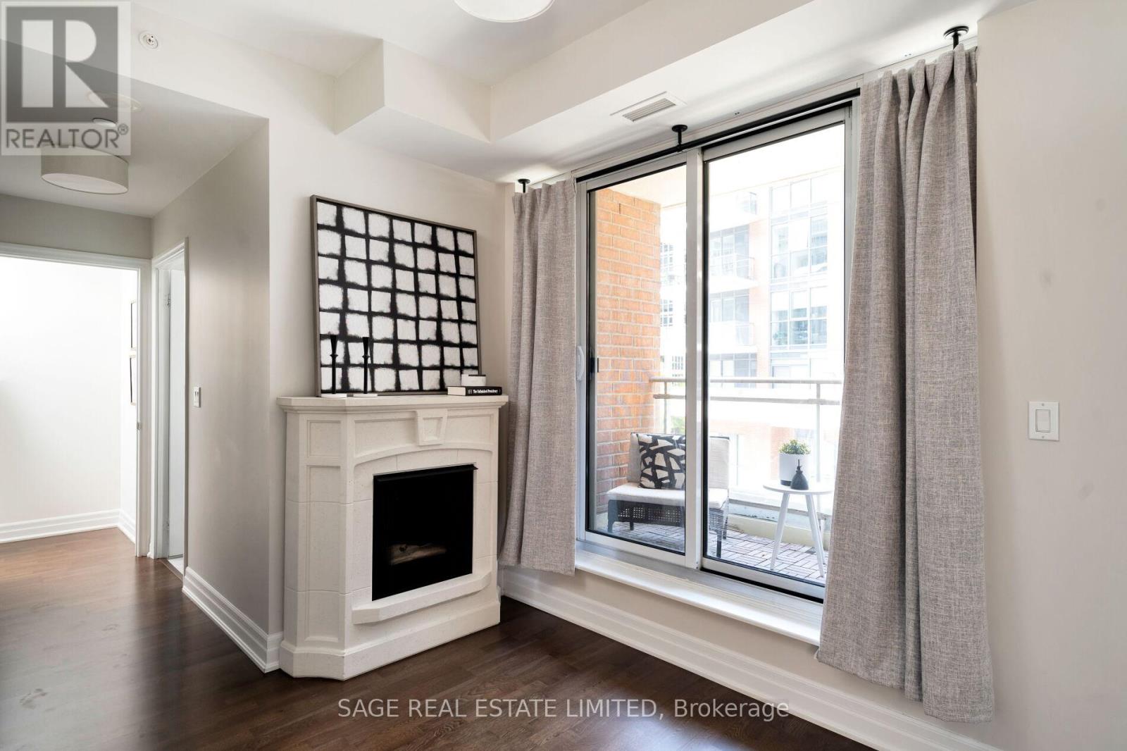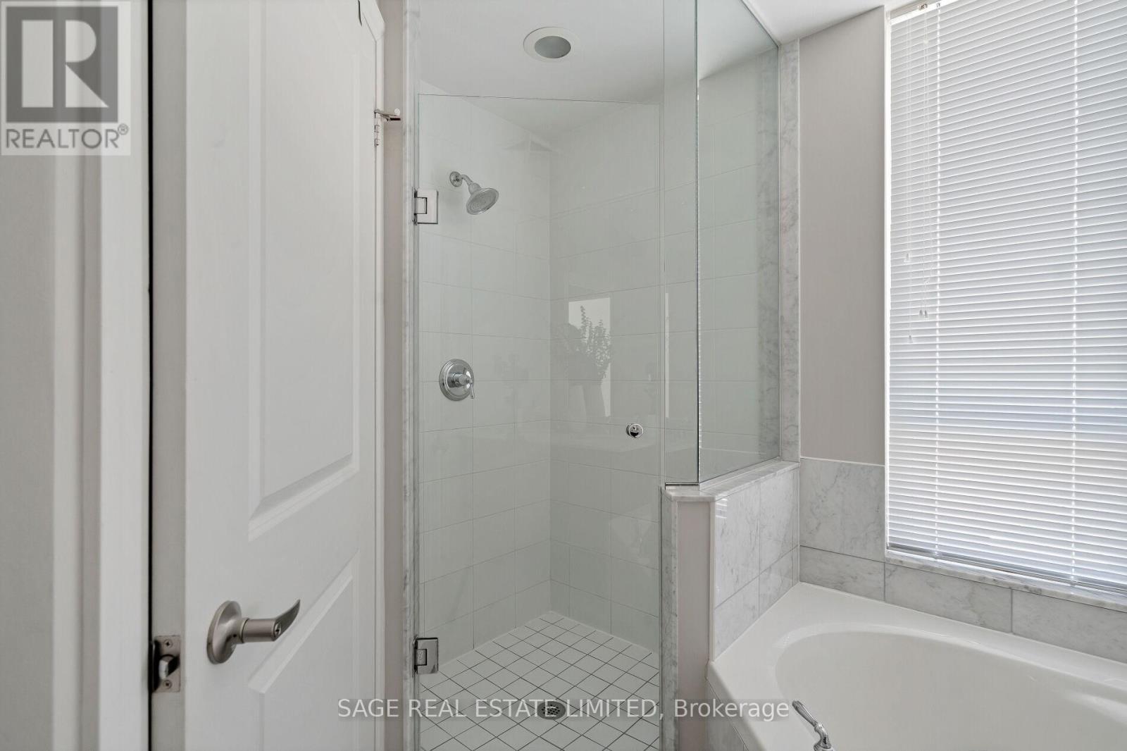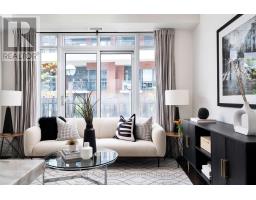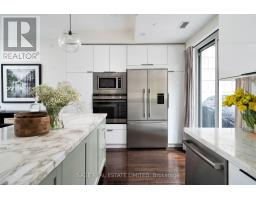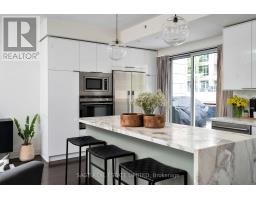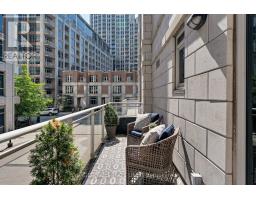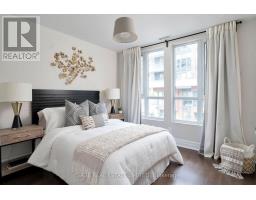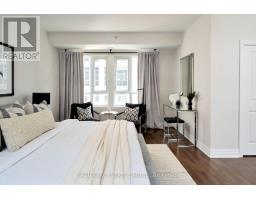75 Sloping Sky Mews Toronto, Ontario M5V 1P3
$1,799,900Maintenance, Heat, Water, Common Area Maintenance, Insurance, Parking
$1,102.85 Monthly
Maintenance, Heat, Water, Common Area Maintenance, Insurance, Parking
$1,102.85 MonthlyStep into all that city living offers for your entire family in this luxury townhouse in downtown Toronto. This family-friendly condo townhouse is updated and primed for entertaining or quiet evenings at home. This beautiful, spacious home is over 2,500sf plus a 150sf private terrace, perfect for hosting gatherings and cooking on the BBQ (yes, they're allowed!). The main floor features a living room, open-concept kitchen and a proper dining space to host your family gatherings. With high-end appliances, stone countertops and an oversized island, entertaining is made easy in this spacious, functional layout. The second-floor features three bedrooms, two full bathroom and a proper laundry room - perfect for your growing family. The third floor is home to an incredible primary suite that is over 700sf with two huge walk-in closet, 5pc ensuite and a private balcony. A retreat of this size is incredibly uncommon in downtown Toronto and something you will enjoy for years to come. **** EXTRAS **** Attached, private 2-car garage, a lower-level den for office/workout space. Access to a full range of amenities including a pool, gym, guest suites, and party room, this home provides the perfect place for your family to grow and love. (id:50886)
Property Details
| MLS® Number | C9377849 |
| Property Type | Single Family |
| Community Name | Niagara |
| AmenitiesNearBy | Park, Public Transit, Schools |
| CommunityFeatures | Pet Restrictions |
| ParkingSpaceTotal | 2 |
| PoolType | Indoor Pool |
Building
| BathroomTotal | 4 |
| BedroomsAboveGround | 4 |
| BedroomsBelowGround | 1 |
| BedroomsTotal | 5 |
| Amenities | Exercise Centre, Security/concierge, Party Room |
| Appliances | Cooktop, Dishwasher, Dryer, Microwave, Oven, Refrigerator, Washer, Window Coverings |
| CoolingType | Central Air Conditioning |
| ExteriorFinish | Stucco |
| FlooringType | Hardwood, Tile, Concrete |
| HalfBathTotal | 1 |
| HeatingFuel | Natural Gas |
| HeatingType | Heat Pump |
| StoriesTotal | 3 |
| SizeInterior | 2499.9795 - 2748.9768 Sqft |
| Type | Row / Townhouse |
Parking
| Attached Garage |
Land
| Acreage | No |
| LandAmenities | Park, Public Transit, Schools |
Rooms
| Level | Type | Length | Width | Dimensions |
|---|---|---|---|---|
| Second Level | Bedroom 2 | 4.1 m | 3.1 m | 4.1 m x 3.1 m |
| Second Level | Bedroom 3 | 2.8 m | 2.5 m | 2.8 m x 2.5 m |
| Second Level | Bedroom 4 | 2.9 m | 3 m | 2.9 m x 3 m |
| Second Level | Laundry Room | 1.8 m | 1.98 m | 1.8 m x 1.98 m |
| Third Level | Primary Bedroom | 5.9 m | 5.9 m | 5.9 m x 5.9 m |
| Lower Level | Den | 1.9 m | 3 m | 1.9 m x 3 m |
| Lower Level | Other | 6.1 m | 6.71 m | 6.1 m x 6.71 m |
| Main Level | Living Room | 3.8 m | 3 m | 3.8 m x 3 m |
| Main Level | Kitchen | 3.5 m | 3.7 m | 3.5 m x 3.7 m |
| Main Level | Dining Room | 2.4 m | 5.5 m | 2.4 m x 5.5 m |
https://www.realtor.ca/real-estate/27492123/75-sloping-sky-mews-toronto-niagara-niagara
Interested?
Contact us for more information
Romey Halabi
Broker
2010 Yonge Street
Toronto, Ontario M4S 1Z9










