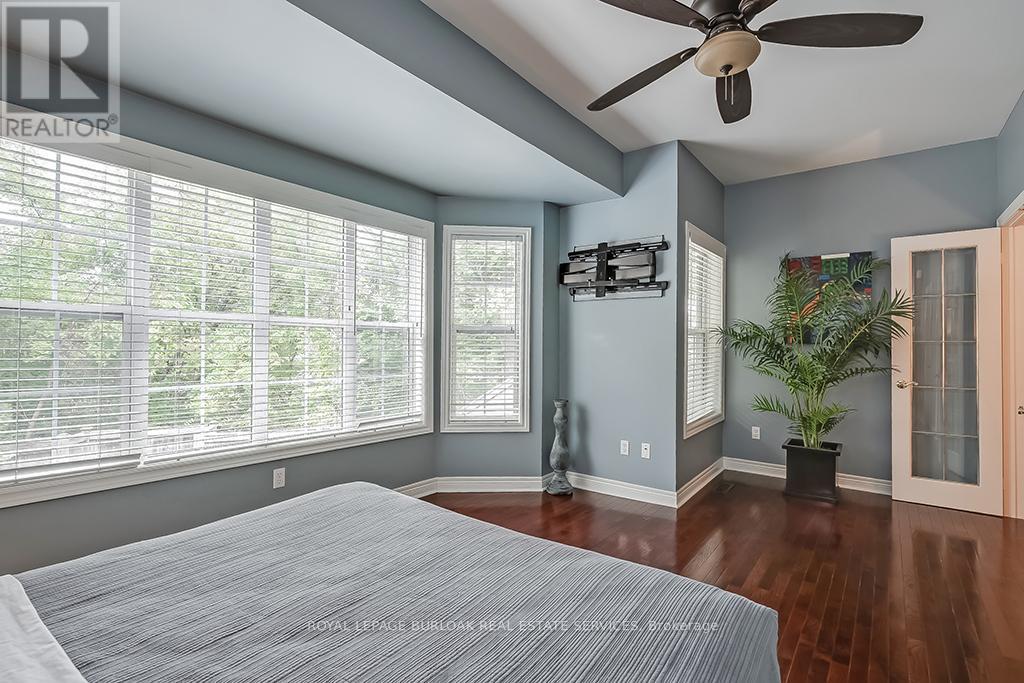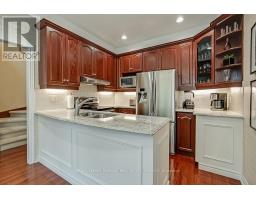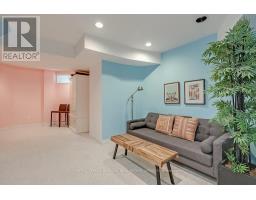13 - 1061 North Shore Boulevard E Burlington, Ontario L7T 1X9
$1,299,000Maintenance, Common Area Maintenance, Insurance, Parking
$590 Monthly
Maintenance, Common Area Maintenance, Insurance, Parking
$590 MonthlyUpdated 2 storey end unit townhome in prime south Burlington location just steps to downtown, the waterfront/beach, Burlington Golf & Country Club, LaSalle Park Marina, highway access, hospital, schools, parks and more! 1,859 sq.ft. + a fully finished lower level with inside entry from a double garage. Main level primary bedroom with 4-piece ensuite and walk-in closet. Updated eat-in kitchen with granite, stainless steel appliances and pot lighting. Spacious living room with gas fireplace and walkout to a deck and patio overlooking a unique and oversized private side yard perfect for entertaining and enjoying the outdoors! Upper level features two additional bedrooms and a 3-piece bathroom. Other features include 9' ceilings on the main level, hardwood floors, crown moulding, wainscoting and a separate dining room. 3 bedrooms and 3.5 bathrooms. (id:50886)
Property Details
| MLS® Number | W9377733 |
| Property Type | Single Family |
| Community Name | LaSalle |
| AmenitiesNearBy | Beach, Hospital, Park, Schools |
| CommunityFeatures | Pet Restrictions |
| Features | Balcony, In Suite Laundry |
| ParkingSpaceTotal | 2 |
Building
| BathroomTotal | 4 |
| BedroomsAboveGround | 3 |
| BedroomsTotal | 3 |
| Amenities | Visitor Parking |
| Appliances | Garage Door Opener Remote(s), Dishwasher, Dryer, Microwave, Refrigerator, Stove, Washer, Window Coverings |
| BasementDevelopment | Finished |
| BasementType | Full (finished) |
| CoolingType | Central Air Conditioning |
| ExteriorFinish | Stone, Stucco |
| FireplacePresent | Yes |
| HalfBathTotal | 1 |
| HeatingFuel | Natural Gas |
| HeatingType | Forced Air |
| StoriesTotal | 2 |
| SizeInterior | 1799.9852 - 1998.983 Sqft |
| Type | Row / Townhouse |
Parking
| Attached Garage |
Land
| Acreage | No |
| LandAmenities | Beach, Hospital, Park, Schools |
| SurfaceWater | Lake/pond |
Rooms
| Level | Type | Length | Width | Dimensions |
|---|---|---|---|---|
| Second Level | Bedroom 2 | 5.82 m | 5.31 m | 5.82 m x 5.31 m |
| Second Level | Bedroom 3 | 3.48 m | 3.43 m | 3.48 m x 3.43 m |
| Second Level | Bathroom | Measurements not available | ||
| Basement | Recreational, Games Room | 6.73 m | 3.94 m | 6.73 m x 3.94 m |
| Basement | Bathroom | Measurements not available | ||
| Ground Level | Foyer | 4.57 m | 1.7 m | 4.57 m x 1.7 m |
| Ground Level | Kitchen | 4.83 m | 3.1 m | 4.83 m x 3.1 m |
| Ground Level | Living Room | 4.98 m | 3.96 m | 4.98 m x 3.96 m |
| Ground Level | Dining Room | 3.63 m | 3.56 m | 3.63 m x 3.56 m |
| Ground Level | Primary Bedroom | 5.82 m | 3.56 m | 5.82 m x 3.56 m |
| Ground Level | Bathroom | Measurements not available | ||
| Ground Level | Bathroom | Measurements not available |
Interested?
Contact us for more information
Michael O'sullivan
Broker

















































































