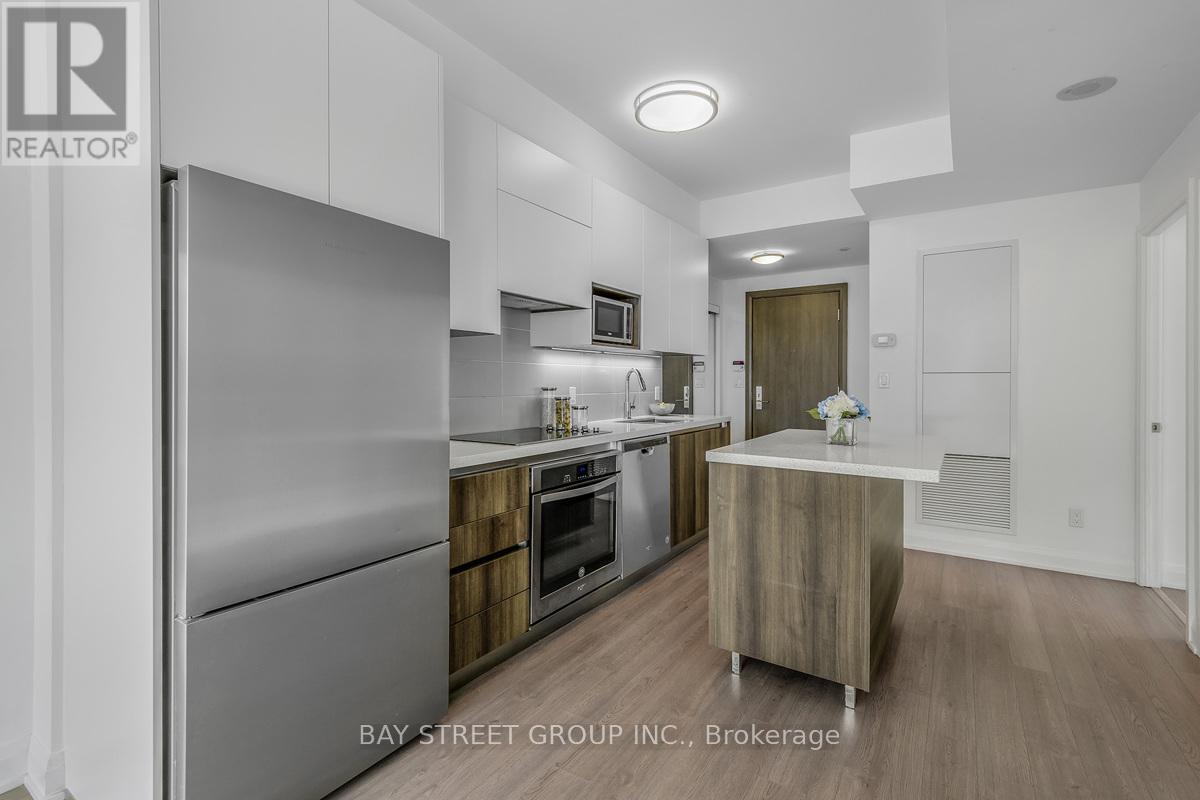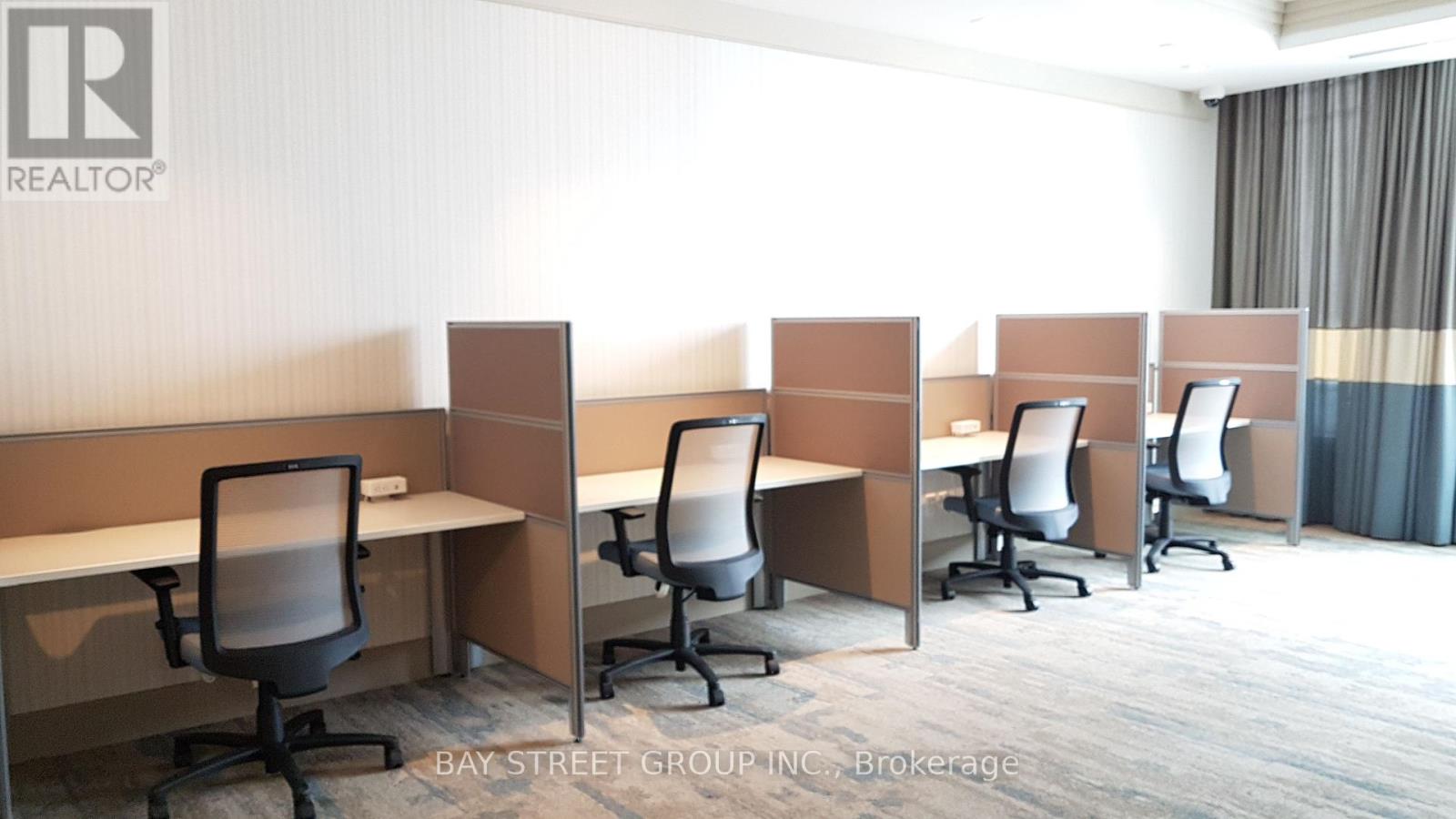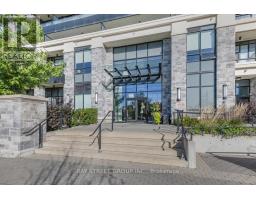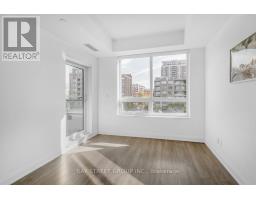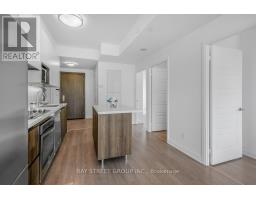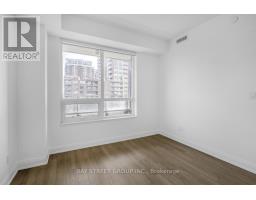306 - 15 Water Walk Drive Markham, Ontario L6G 0G2
$738,000Maintenance, Common Area Maintenance, Insurance, Parking
$508.14 Monthly
Maintenance, Common Area Maintenance, Insurance, Parking
$508.14 MonthlyLuxurious Riverside Condo Nestled In High Demand Uptown Markham! Park View Corner Unit 2 Bedrooms Unit, 693 sqft. 9ft Ceiling, Very Practical Open Concept Layout. Amazing Amenities Incl 24Hr Concierge, Rooftop Bbq, Infinity Pool, Guest Suites. Minutes To Hwy 7/404/407. Top Ranking Unionville High School, Walking Distance To Public Transit, Restaurants, Banks, Grocery, Theatres. **** EXTRAS **** S/S Fridge, S/S Oven, S/S Dishwasher, Glass Cooktop, Washer/Dryer ,Microwave ,1 Parking And 1 Locker (id:50886)
Property Details
| MLS® Number | N9383109 |
| Property Type | Single Family |
| Community Name | Unionville |
| AmenitiesNearBy | Park, Place Of Worship, Public Transit, Schools |
| CommunityFeatures | Pet Restrictions |
| Features | Balcony, Carpet Free |
| ParkingSpaceTotal | 1 |
| PoolType | Outdoor Pool |
Building
| BathroomTotal | 1 |
| BedroomsAboveGround | 2 |
| BedroomsTotal | 2 |
| Amenities | Party Room, Recreation Centre, Visitor Parking, Security/concierge, Storage - Locker |
| CoolingType | Central Air Conditioning |
| ExteriorFinish | Brick, Concrete |
| FlooringType | Laminate |
| HeatingFuel | Natural Gas |
| HeatingType | Forced Air |
| SizeInterior | 599.9954 - 698.9943 Sqft |
| Type | Apartment |
Parking
| Underground |
Land
| Acreage | No |
| LandAmenities | Park, Place Of Worship, Public Transit, Schools |
Rooms
| Level | Type | Length | Width | Dimensions |
|---|---|---|---|---|
| Flat | Bedroom 2 | 3.048 m | 3.048 m | 3.048 m x 3.048 m |
| Flat | Dining Room | 2.7 m | 2.7 m | 2.7 m x 2.7 m |
| Ground Level | Living Room | 4.6 m | 3.2 m | 4.6 m x 3.2 m |
| Ground Level | Kitchen | 4.6 m | 4 m | 4.6 m x 4 m |
| Ground Level | Primary Bedroom | 3.7 m | 3.2 m | 3.7 m x 3.2 m |
https://www.realtor.ca/real-estate/27506262/306-15-water-walk-drive-markham-unionville-unionville
Interested?
Contact us for more information
Cristal Li
Salesperson
8300 Woodbine Ave Ste 500
Markham, Ontario L3R 9Y7
Jacky Lee
Salesperson
8300 Woodbine Ave Ste 500
Markham, Ontario L3R 9Y7













