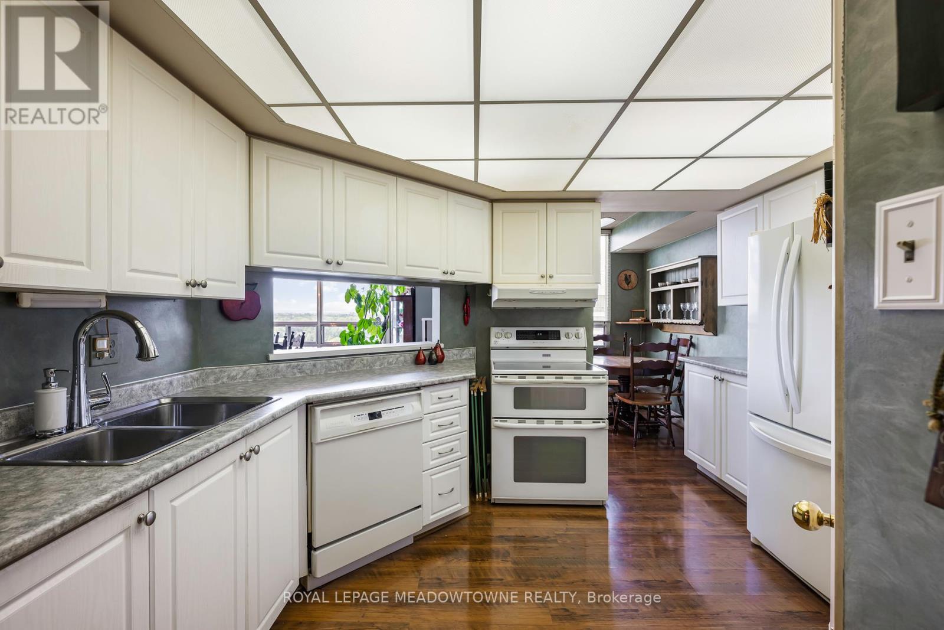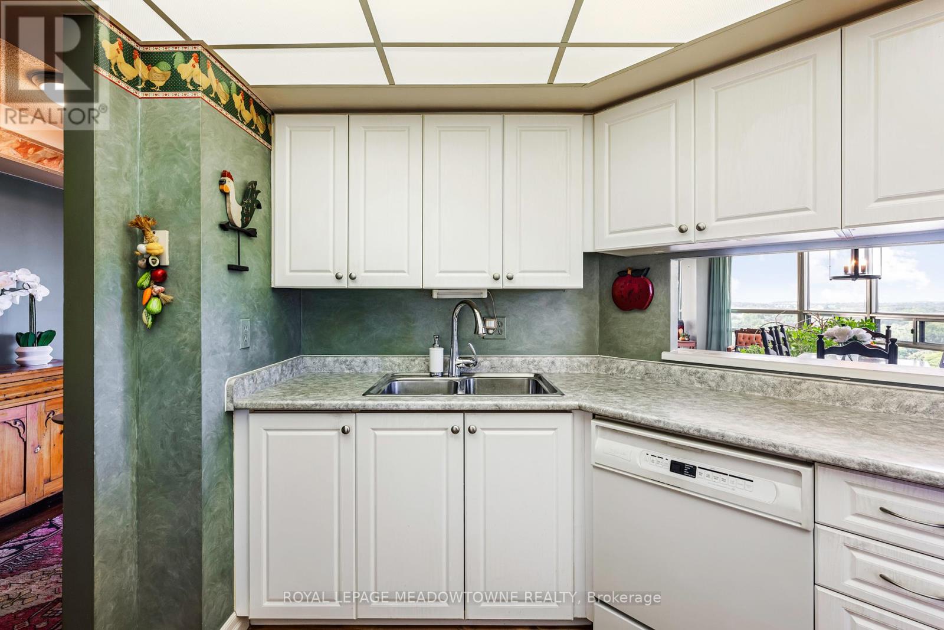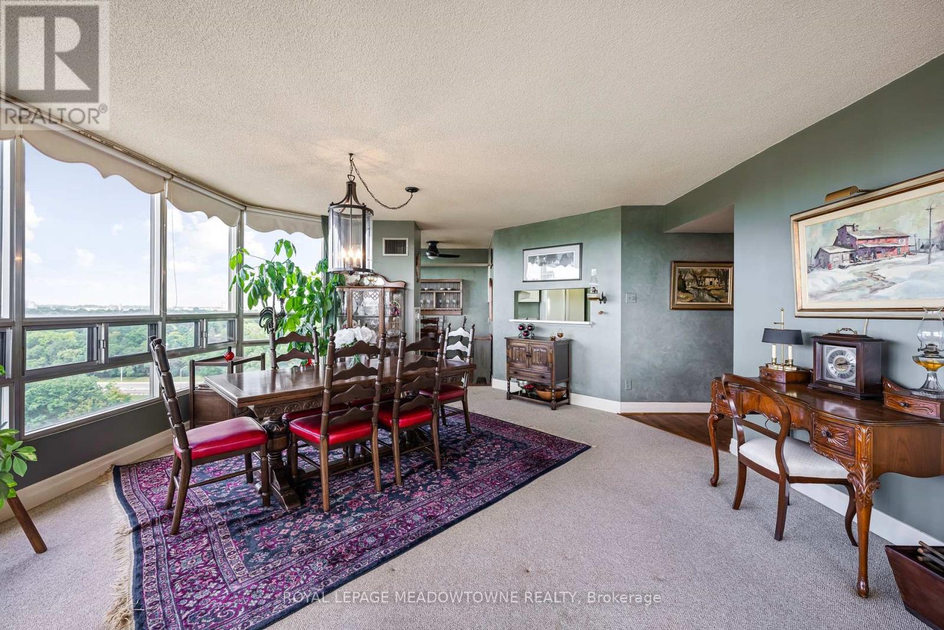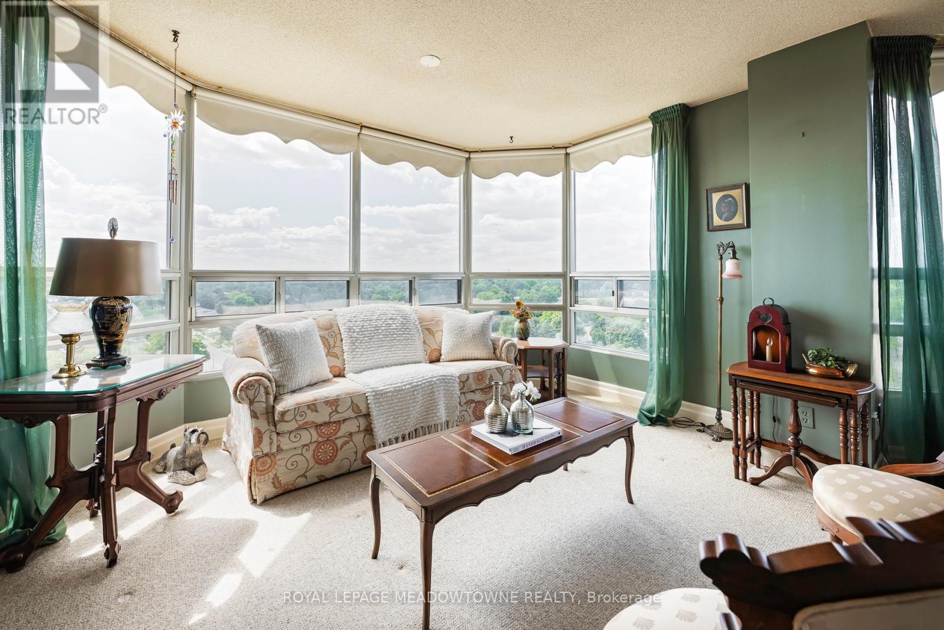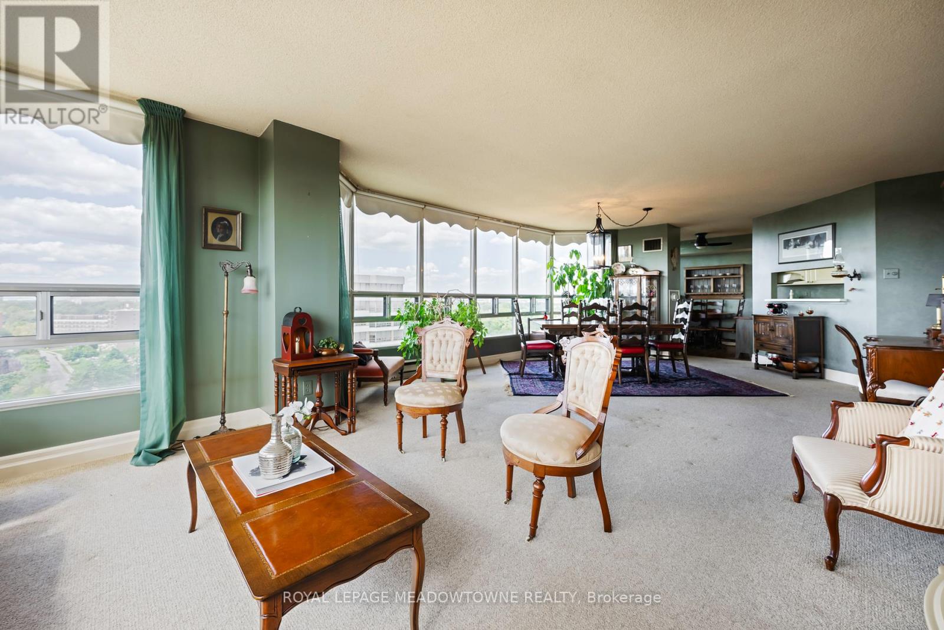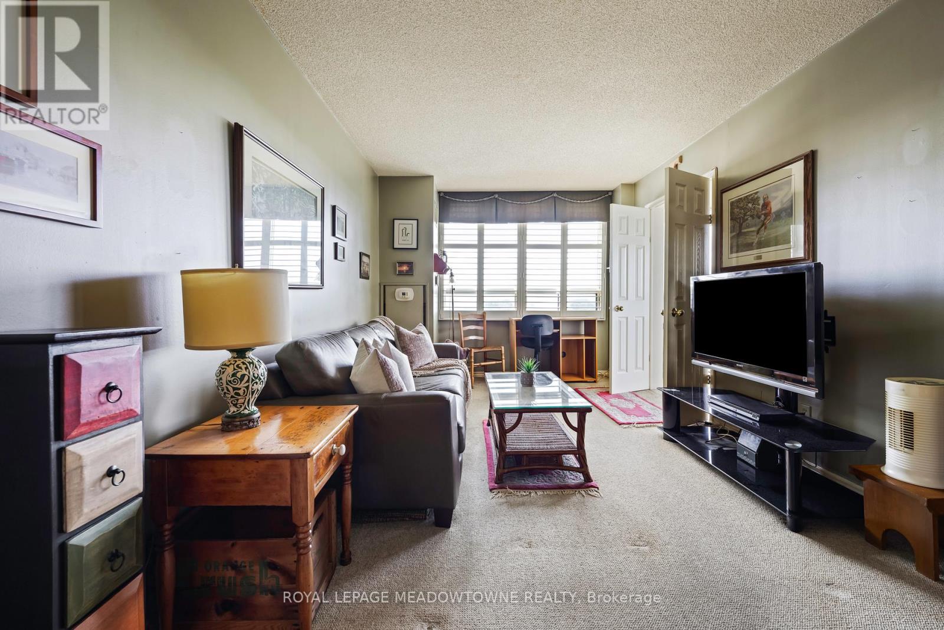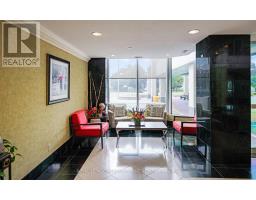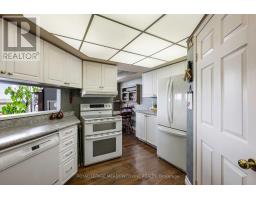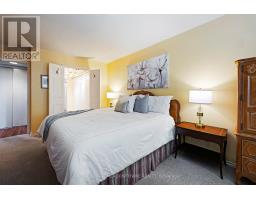1109 - 320 Mill Street S Brampton, Ontario L6Y 3V2
$475,000Maintenance, Heat, Electricity, Water, Common Area Maintenance, Insurance, Parking
$1,165.31 Monthly
Maintenance, Heat, Electricity, Water, Common Area Maintenance, Insurance, Parking
$1,165.31 MonthlyWelcome to this large corner unit, bathed in natural light with stunning westerly exposure. The refinished kitchen cabinets offer a modern touch, and the cozy eating area boasts beautiful views to enjoy everyday. The open-concept living and dining room is airy and inviting, surrounded by windows that bring in lots of light, perfect for relaxing or entertaining. This flexible floor plan includes a versatile den that easily doubles as a second bedroom for guests or a home office. The primary bedroom offers plenty of space and features a private 3-piece ensuite. With just a few personal updates, this condo could be your dream space - ideal for those seeking to downsize without compromising on room for entertaining or first-time buyers looking for a welcoming home. Don't miss the chance to make this bright and charming condo your own! **** EXTRAS **** 24 hour concierge, indoor pool, gym, walk to downtown Brampton. Custom shelving in eat-in area, custom craft mirror in entry, handcrafted medicine cabinets in bathrooms, custom closet organizers in primary, custom designed laundry ensuite (id:50886)
Property Details
| MLS® Number | W9377578 |
| Property Type | Single Family |
| Community Name | Brampton South |
| CommunityFeatures | Pet Restrictions |
| Features | In Suite Laundry |
| ParkingSpaceTotal | 2 |
Building
| BathroomTotal | 2 |
| BedroomsAboveGround | 2 |
| BedroomsTotal | 2 |
| Amenities | Storage - Locker |
| CoolingType | Central Air Conditioning |
| ExteriorFinish | Concrete |
| FlooringType | Carpeted |
| HeatingFuel | Natural Gas |
| HeatingType | Heat Pump |
| SizeInterior | 1199.9898 - 1398.9887 Sqft |
| Type | Apartment |
Parking
| Underground |
Land
| Acreage | No |
Rooms
| Level | Type | Length | Width | Dimensions |
|---|---|---|---|---|
| Main Level | Kitchen | 3.72 m | 3.16 m | 3.72 m x 3.16 m |
| Main Level | Eating Area | 2.39 m | 2.33 m | 2.39 m x 2.33 m |
| Main Level | Dining Room | 4.52 m | 5 m | 4.52 m x 5 m |
| Main Level | Family Room | 6.03 m | 5 m | 6.03 m x 5 m |
| Main Level | Living Room | 5.2 m | 3.06 m | 5.2 m x 3.06 m |
| Main Level | Bedroom | 5.2 m | 3.42 m | 5.2 m x 3.42 m |
Interested?
Contact us for more information
Krystle Mitchell-Bryson
Broker
324 Guelph Street Suite 12
Georgetown, Ontario L7G 4B5
Paula Mitchell
Salesperson
324 Guelph Street Suite 12
Georgetown, Ontario L7G 4B5










