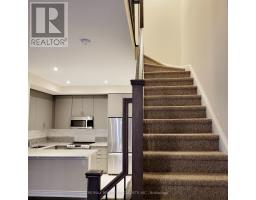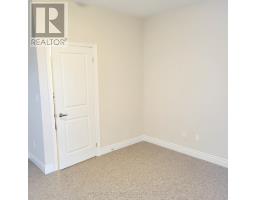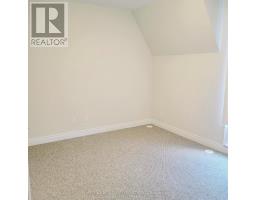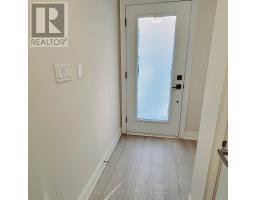75 - 15 Luna Crescent Mississauga, Ontario L5M 2R6
$1,120,000Maintenance, Common Area Maintenance, Insurance, Parking
$224.66 Monthly
Maintenance, Common Area Maintenance, Insurance, Parking
$224.66 MonthlyThis is an exquisite, rare brand new contemporary town house with 9.6 ft ceilings with an open concept kitchen plan that is accompanied by a sleek blend of pot-lights and granite counter tops not to mention a gorgeous cabinetry that comes along with it. The upper level bathroom has a marvelous glass rooftop that lets in sunlight as one enjoys a soaker tub. The same bathroom also boasts of a frameless enclosed shower. This townhouse also comes with a private, enclosed rooftop terrace with agas line connection for BBQ making the summer enjoyable. One more thing! This townhouse comes with a stacked ,rare Tandem 2 car lift parking! It is situated close to downtown streetsville with so many amenities you can dream of and a walking distance to go station. Highway 401,403 and 407 are within reach as well and not to mention credit valley hospital and University of Toronto. Mi-way transit is just steps away which makes it very easy to commute as well. **** EXTRAS **** It comes with kitchen granite counter tops, backsplash, pot lights in the kitchen and hardwood flooring in the living room and some sections on the upper floor. (id:50886)
Property Details
| MLS® Number | W9377530 |
| Property Type | Single Family |
| Community Name | Streetsville |
| AmenitiesNearBy | Hospital, Place Of Worship, Public Transit, Schools |
| CommunityFeatures | Pet Restrictions, Community Centre |
| Features | Balcony |
| ParkingSpaceTotal | 2 |
Building
| BathroomTotal | 2 |
| BedroomsAboveGround | 3 |
| BedroomsTotal | 3 |
| Amenities | Visitor Parking |
| Appliances | Blinds, Dishwasher, Dryer, Microwave, Stove, Washer, Window Coverings |
| CoolingType | Central Air Conditioning |
| ExteriorFinish | Brick |
| FireplacePresent | Yes |
| FlooringType | Hardwood |
| HeatingFuel | Natural Gas |
| HeatingType | Forced Air |
| StoriesTotal | 3 |
| SizeInterior | 1599.9864 - 1798.9853 Sqft |
| Type | Row / Townhouse |
Land
| Acreage | No |
| LandAmenities | Hospital, Place Of Worship, Public Transit, Schools |
Rooms
| Level | Type | Length | Width | Dimensions |
|---|---|---|---|---|
| Second Level | Bedroom 2 | 3.65 m | 2.65 m | 3.65 m x 2.65 m |
| Second Level | Bedroom 3 | 3.16 m | 2.74 m | 3.16 m x 2.74 m |
| Main Level | Kitchen | 4.32 m | 2.44 m | 4.32 m x 2.44 m |
| Main Level | Dining Room | 3.29 m | 3.93 m | 3.29 m x 3.93 m |
| Main Level | Living Room | 4.33 m | 2.74 m | 4.33 m x 2.74 m |
| Upper Level | Primary Bedroom | 4.32 m | 3.56 m | 4.32 m x 3.56 m |
Interested?
Contact us for more information
Gary Ziso
Salesperson
490 Bramalea Road Suite 400
Brampton, Ontario L6T 0G1













































































