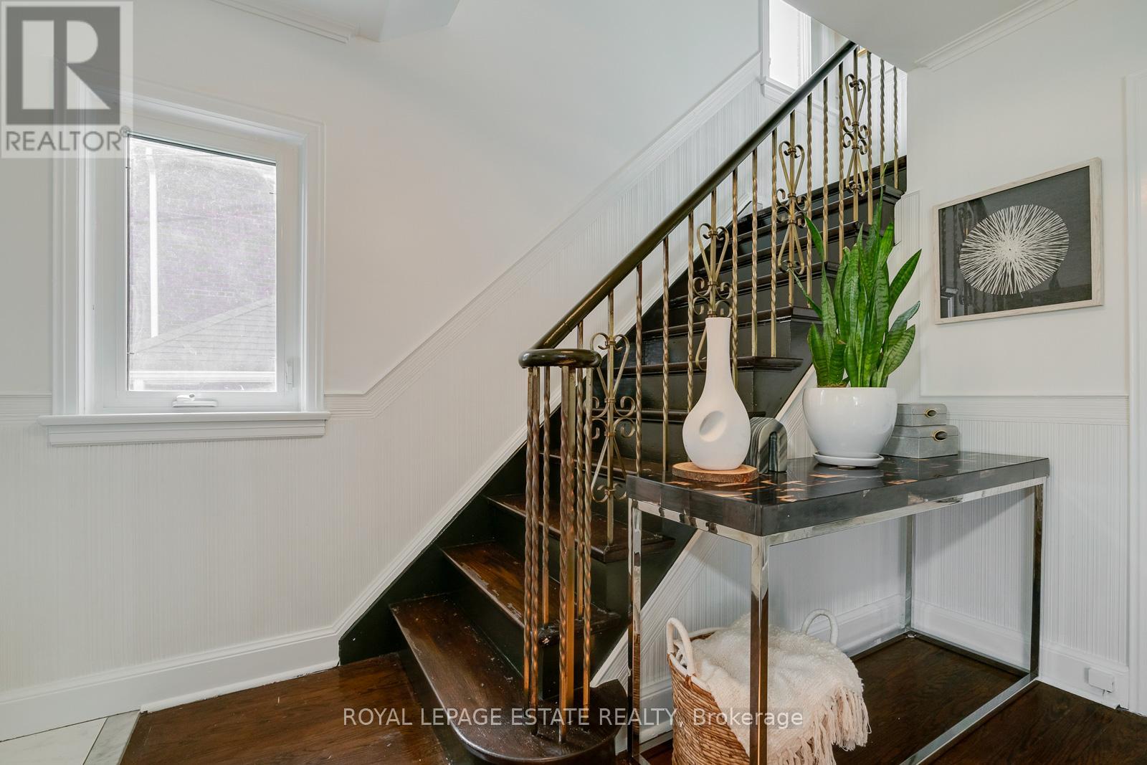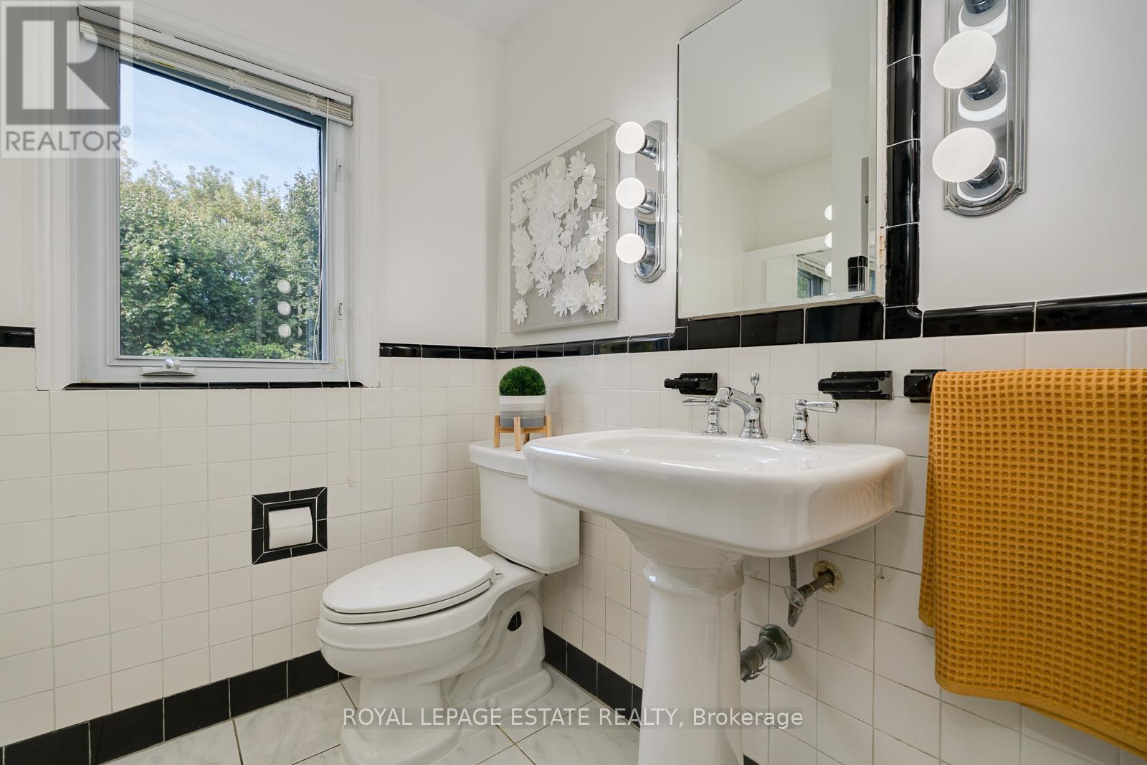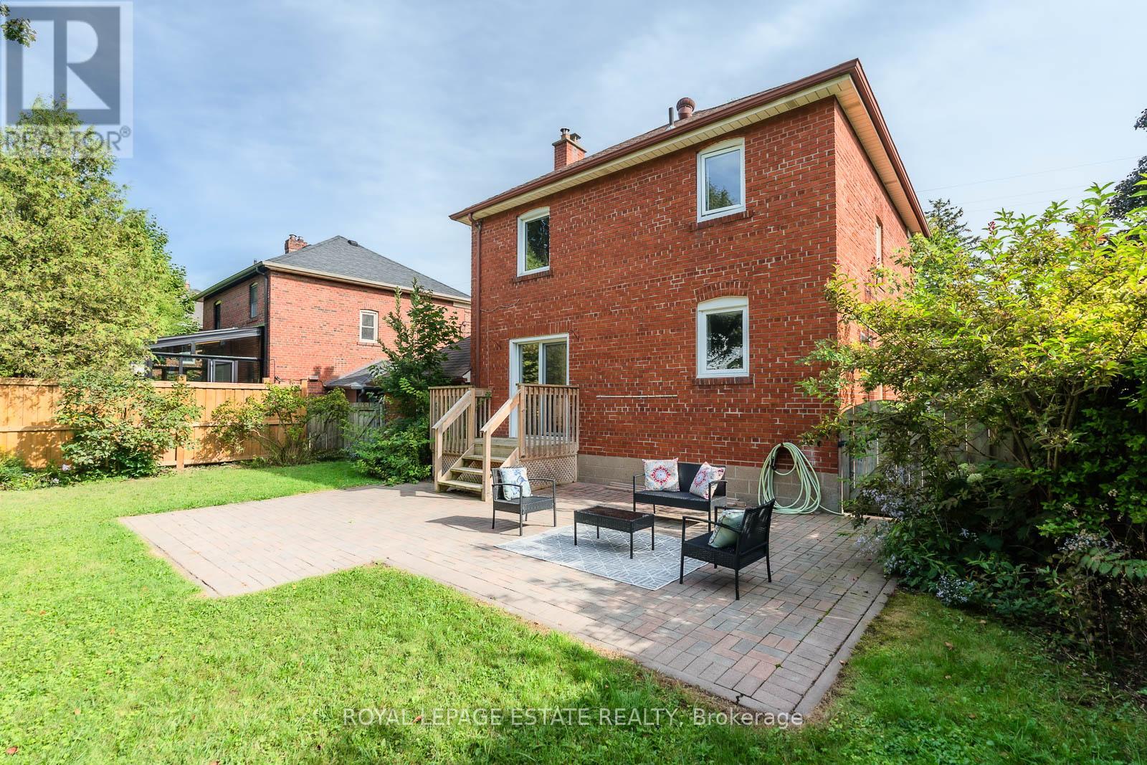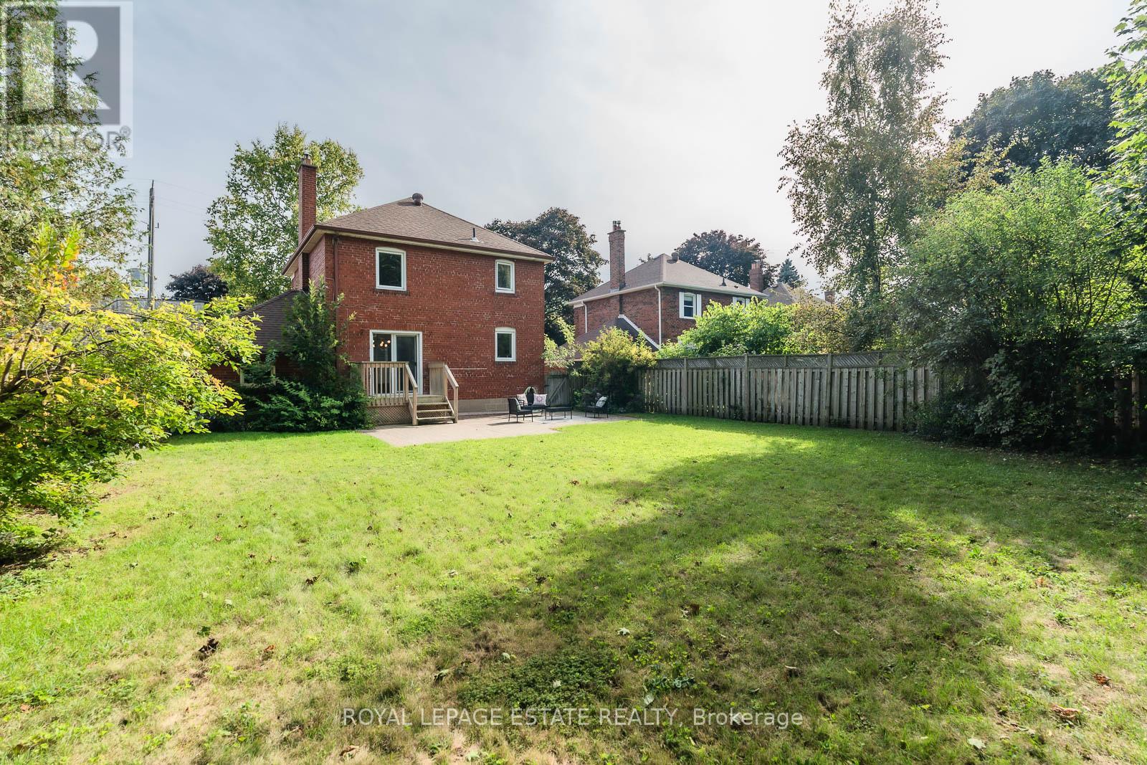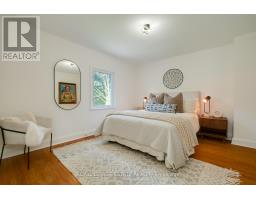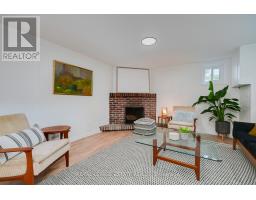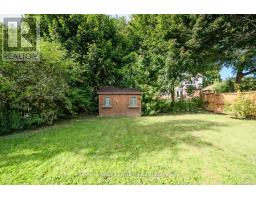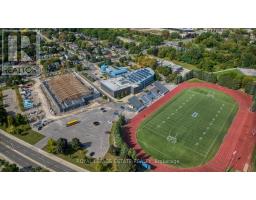72 Fishleigh Drive Toronto, Ontario M1N 1H5
$1,449,000
Immaculate Well Maintained And Upgraded Solid Brick To Roof 3 Bedroom Detached Home On Large Private pool size lot, Close To Lush Parks & Rosetta McClain Gardens, Steps To Waterfront Trails To Explore! Bright Spacious Principle Rooms, Hardwood Throughout, 2 Full Baths, one bathroom has been roughed in on the lower level with walk in shower, it just needs your final touch to complete! Wood burning fireplace, Loaded With Storage, Brick Garage And Huge Private Drive! Very Large Pool Size Backyard! Lovingly maintained by the same owners since 1969! Pride of ownership is evident throughout. **** EXTRAS **** All existing window treatments, all existing appliances, and window treatments. (id:50886)
Property Details
| MLS® Number | E9377658 |
| Property Type | Single Family |
| Community Name | Birchcliffe-Cliffside |
| ParkingSpaceTotal | 4 |
Building
| BathroomTotal | 2 |
| BedroomsAboveGround | 3 |
| BedroomsTotal | 3 |
| Appliances | Water Heater |
| BasementDevelopment | Partially Finished |
| BasementType | N/a (partially Finished) |
| ConstructionStyleAttachment | Detached |
| CoolingType | Central Air Conditioning |
| ExteriorFinish | Brick, Concrete |
| FireplacePresent | Yes |
| FlooringType | Hardwood, Tile |
| FoundationType | Block |
| HeatingFuel | Natural Gas |
| HeatingType | Forced Air |
| StoriesTotal | 2 |
| Type | House |
| UtilityWater | Municipal Water |
Parking
| Attached Garage |
Land
| Acreage | No |
| Sewer | Sanitary Sewer |
| SizeDepth | 122 Ft ,6 In |
| SizeFrontage | 51 Ft ,11 In |
| SizeIrregular | 51.92 X 122.58 Ft |
| SizeTotalText | 51.92 X 122.58 Ft |
Rooms
| Level | Type | Length | Width | Dimensions |
|---|---|---|---|---|
| Second Level | Primary Bedroom | 3.92 m | 3.47 m | 3.92 m x 3.47 m |
| Second Level | Bedroom 2 | 3.94 m | 3.66 m | 3.94 m x 3.66 m |
| Second Level | Bedroom 3 | 3.03 m | 2.06 m | 3.03 m x 2.06 m |
| Lower Level | Family Room | 7.02 m | 4.01 m | 7.02 m x 4.01 m |
| Ground Level | Living Room | 4.34 m | 4.23 m | 4.34 m x 4.23 m |
| Ground Level | Dining Room | 3.49 m | 3.41 m | 3.49 m x 3.41 m |
| Ground Level | Kitchen | 3.45 m | 3.41 m | 3.45 m x 3.41 m |
Interested?
Contact us for more information
Ashley Christian Mcinnis
Salesperson
2301 Queen Street East
Toronto, Ontario M4E 1G7






