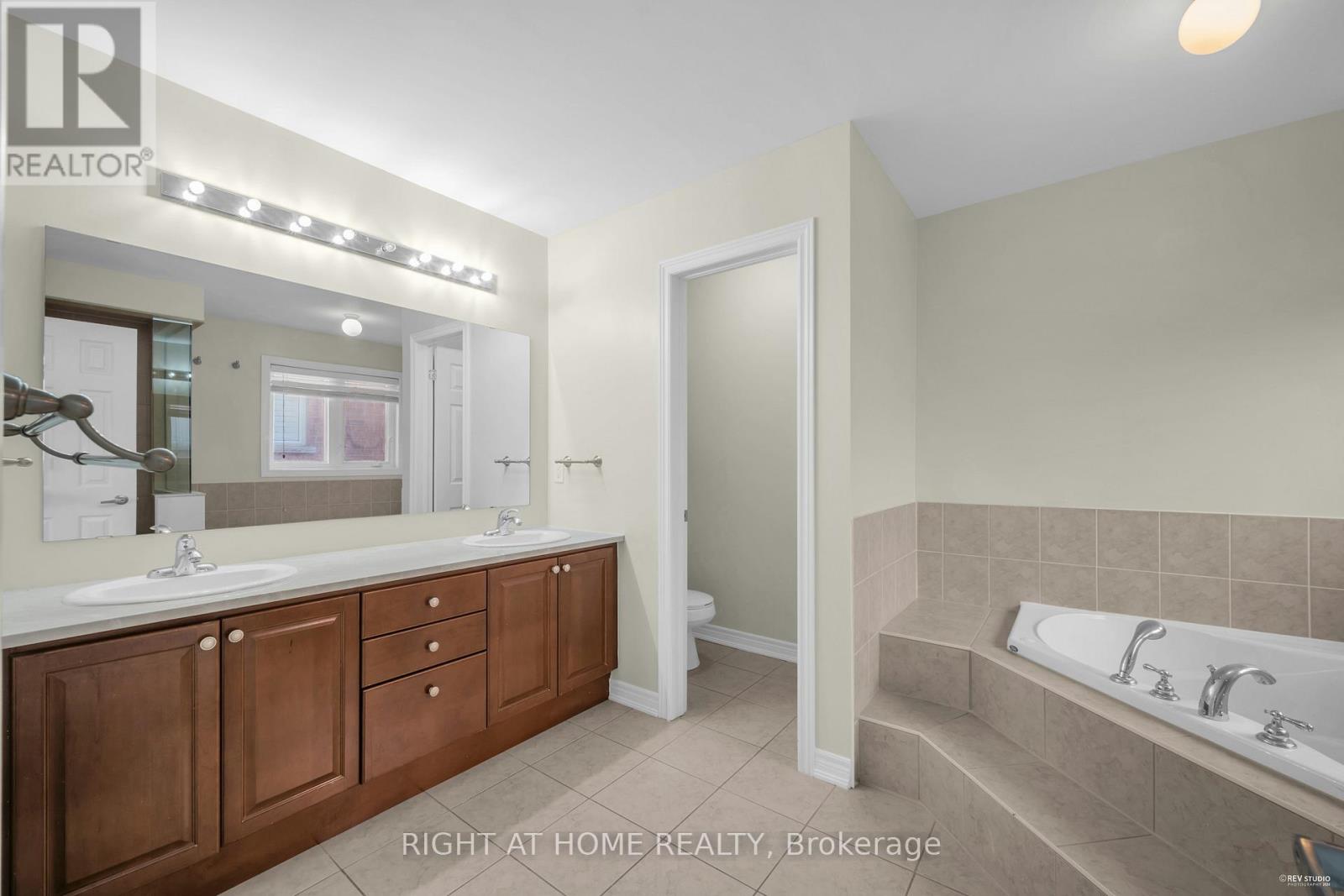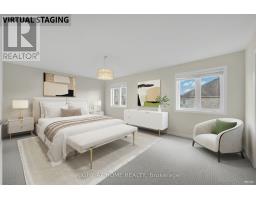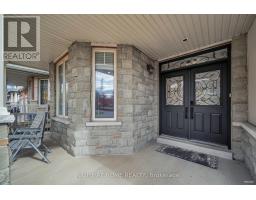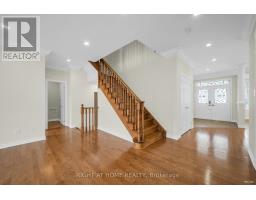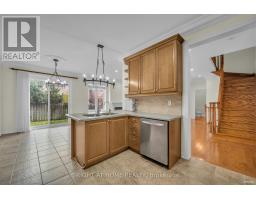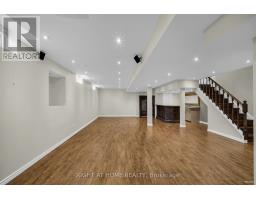23 Langhorst Crescent Richmond Hill, Ontario L4E 0A9
$1,888,000
Gorgeous+spacious house of approx. 4000 sqft living space by Aspenridge w/ 60k upgrades. Harvard and Stanford students from this lucky house!! Crown Moulding on Main Fl + Upgraded Kit. Cabinets, Hardwood main Fl, impressive patio & large upper balcony, New roof (2022), New furnace+A/C (2022), 2 Master Ensuite, R40 Insulation. Recreation room in basement with home theatre B/I audio system w/ 100"" screen + projector and wet bar. **** EXTRAS **** S/S Appl! Elfs, All Window Covers, Washer & Dryer, Central vacuum, Under ground sprinkler system, 200Amp Service, Humidifier, Air purifier, LED lights Main Fl., Pot lights Galore Outside. Honda gas snow blower, lawn mower, portable vacuum. (id:50886)
Property Details
| MLS® Number | N10414767 |
| Property Type | Single Family |
| Community Name | Jefferson |
| AmenitiesNearBy | Schools, Park |
| CommunityFeatures | School Bus |
| Features | Wooded Area, Conservation/green Belt, Sump Pump |
| ParkingSpaceTotal | 4 |
Building
| BathroomTotal | 5 |
| BedroomsAboveGround | 4 |
| BedroomsBelowGround | 1 |
| BedroomsTotal | 5 |
| Appliances | Garage Door Opener Remote(s), Oven - Built-in, Central Vacuum, Water Heater |
| BasementDevelopment | Finished |
| BasementType | N/a (finished) |
| ConstructionStyleAttachment | Detached |
| CoolingType | Central Air Conditioning, Ventilation System |
| ExteriorFinish | Stone, Stucco |
| FireplacePresent | Yes |
| FlooringType | Hardwood, Carpeted |
| FoundationType | Concrete |
| HalfBathTotal | 1 |
| HeatingFuel | Natural Gas |
| HeatingType | Forced Air |
| StoriesTotal | 2 |
| SizeInterior | 2499.9795 - 2999.975 Sqft |
| Type | House |
| UtilityWater | Municipal Water |
Parking
| Garage |
Land
| Acreage | No |
| LandAmenities | Schools, Park |
| Sewer | Sanitary Sewer |
| SizeDepth | 92 Ft |
| SizeFrontage | 45 Ft |
| SizeIrregular | 45 X 92 Ft |
| SizeTotalText | 45 X 92 Ft |
| SurfaceWater | Lake/pond |
Rooms
| Level | Type | Length | Width | Dimensions |
|---|---|---|---|---|
| Second Level | Primary Bedroom | 6.27 m | 4.29 m | 6.27 m x 4.29 m |
| Second Level | Bedroom 2 | 4.29 m | 3.96 m | 4.29 m x 3.96 m |
| Second Level | Bedroom 3 | 5.18 m | 3.96 m | 5.18 m x 3.96 m |
| Second Level | Bedroom 4 | 4.95 m | 3.63 m | 4.95 m x 3.63 m |
| Basement | Recreational, Games Room | 11.72 m | 6.14 m | 11.72 m x 6.14 m |
| Main Level | Living Room | 6.93 m | 3.63 m | 6.93 m x 3.63 m |
| Main Level | Dining Room | 6.93 m | 3.63 m | 6.93 m x 3.63 m |
| Main Level | Family Room | 4.79 m | 6.14 m | 4.79 m x 6.14 m |
| Main Level | Office | 3.46 m | 3.63 m | 3.46 m x 3.63 m |
| Main Level | Kitchen | 3.96 m | 3.63 m | 3.96 m x 3.63 m |
| Main Level | Eating Area | 3.63 m | 3.63 m | 3.63 m x 3.63 m |
https://www.realtor.ca/real-estate/27632022/23-langhorst-crescent-richmond-hill-jefferson-jefferson
Interested?
Contact us for more information
Isaac Ye
Salesperson
1550 16th Avenue Bldg B Unit 3 & 4
Richmond Hill, Ontario L4B 3K9






