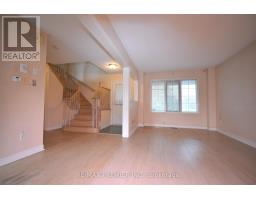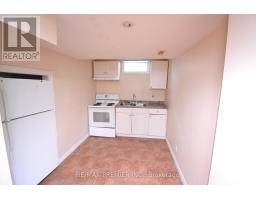77 Stonebriar Drive Vaughan, Ontario L6A 2M9
$1,300,000
Location Location Location! 3 + 1 Bedroom fully detached home in fabulous neighbourhood! Finished walkout basement, fully fenced yard close eo everything. Amazing family safe area. Wood floors throughout, 3 spacious bedrooms, primary bedroom has 4 piece ensuite. Fully finished walkout basement with 4th bedroom, kitchen, recreation room, and 4 piece bathroom. Excellent income potential! Minutes to all amenities including walking distance to GO station. Minutes to subway, hwys 400 and 407. Close to schools, parks, shopping and new state of the art Hospital! **** EXTRAS **** Existing upstairs fridge, stove, dishwasher, washer and dryer, basement fridge and stove. (id:50886)
Property Details
| MLS® Number | N10414761 |
| Property Type | Single Family |
| Community Name | Maple |
| AmenitiesNearBy | Park, Public Transit |
| CommunityFeatures | Community Centre |
| ParkingSpaceTotal | 3 |
Building
| BathroomTotal | 4 |
| BedroomsAboveGround | 3 |
| BedroomsBelowGround | 1 |
| BedroomsTotal | 4 |
| Appliances | Window Coverings |
| BasementDevelopment | Finished |
| BasementFeatures | Separate Entrance, Walk Out |
| BasementType | N/a (finished) |
| ConstructionStyleAttachment | Detached |
| CoolingType | Central Air Conditioning |
| ExteriorFinish | Brick |
| FlooringType | Ceramic, Wood, Parquet |
| FoundationType | Poured Concrete |
| HalfBathTotal | 1 |
| HeatingFuel | Natural Gas |
| HeatingType | Forced Air |
| StoriesTotal | 2 |
| SizeInterior | 1499.9875 - 1999.983 Sqft |
| Type | House |
| UtilityWater | Municipal Water |
Parking
| Garage |
Land
| Acreage | No |
| FenceType | Fenced Yard |
| LandAmenities | Park, Public Transit |
| Sewer | Sanitary Sewer |
| SizeDepth | 102 Ft |
| SizeFrontage | 39 Ft ,4 In |
| SizeIrregular | 39.4 X 102 Ft |
| SizeTotalText | 39.4 X 102 Ft|under 1/2 Acre |
| ZoningDescription | Res |
Rooms
| Level | Type | Length | Width | Dimensions |
|---|---|---|---|---|
| Lower Level | Kitchen | 3 m | 2.75 m | 3 m x 2.75 m |
| Lower Level | Recreational, Games Room | 5.64 m | 4.48 m | 5.64 m x 4.48 m |
| Lower Level | Bedroom | 4.66 m | 3.12 m | 4.66 m x 3.12 m |
| Main Level | Kitchen | 2.83 m | 2.76 m | 2.83 m x 2.76 m |
| Main Level | Eating Area | 2.74 m | 2.91 m | 2.74 m x 2.91 m |
| Main Level | Living Room | 3.03 m | 2.52 m | 3.03 m x 2.52 m |
| Main Level | Dining Room | 4.9 m | 3.16 m | 4.9 m x 3.16 m |
| Upper Level | Bedroom | 3.06 m | 3.04 m | 3.06 m x 3.04 m |
| Upper Level | Bedroom | 3.02 m | 2.67 m | 3.02 m x 2.67 m |
| Upper Level | Primary Bedroom | 4.57 m | 4.3 m | 4.57 m x 4.3 m |
Utilities
| Cable | Installed |
| Sewer | Installed |
https://www.realtor.ca/real-estate/27632021/77-stonebriar-drive-vaughan-maple-maple
Interested?
Contact us for more information
Rudy Arci
Salesperson
9100 Jane St Bldg L #77
Vaughan, Ontario L4K 0A4













































