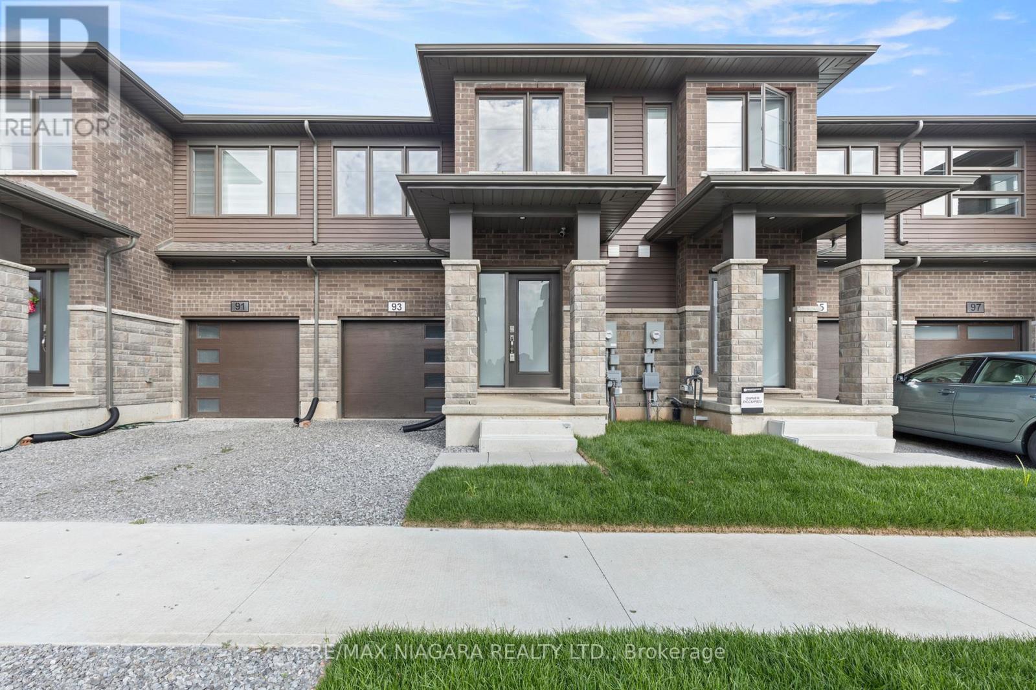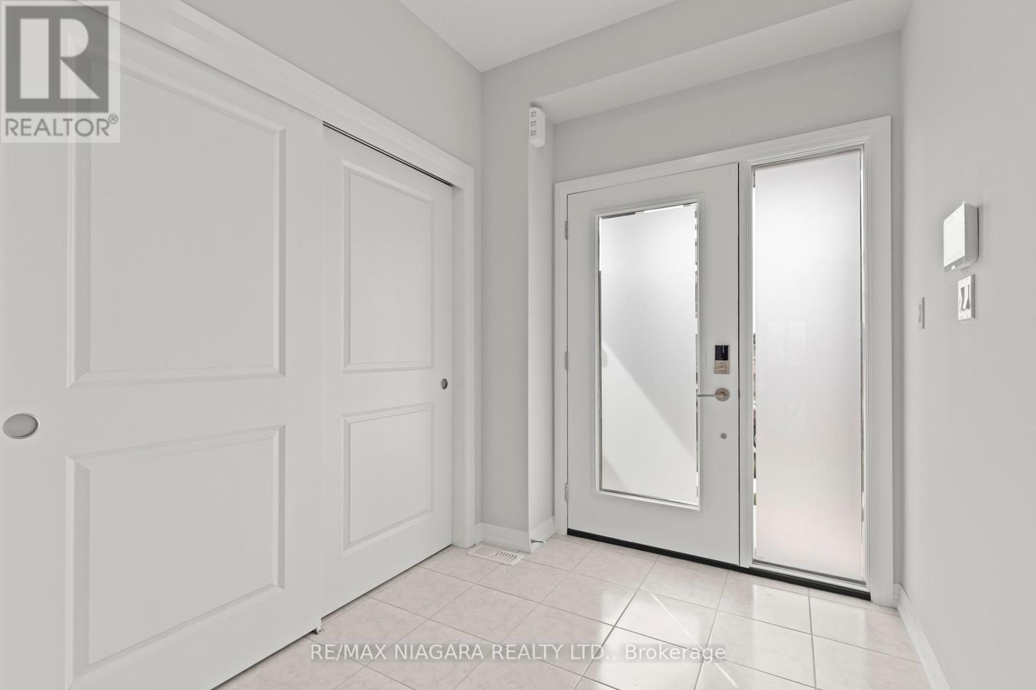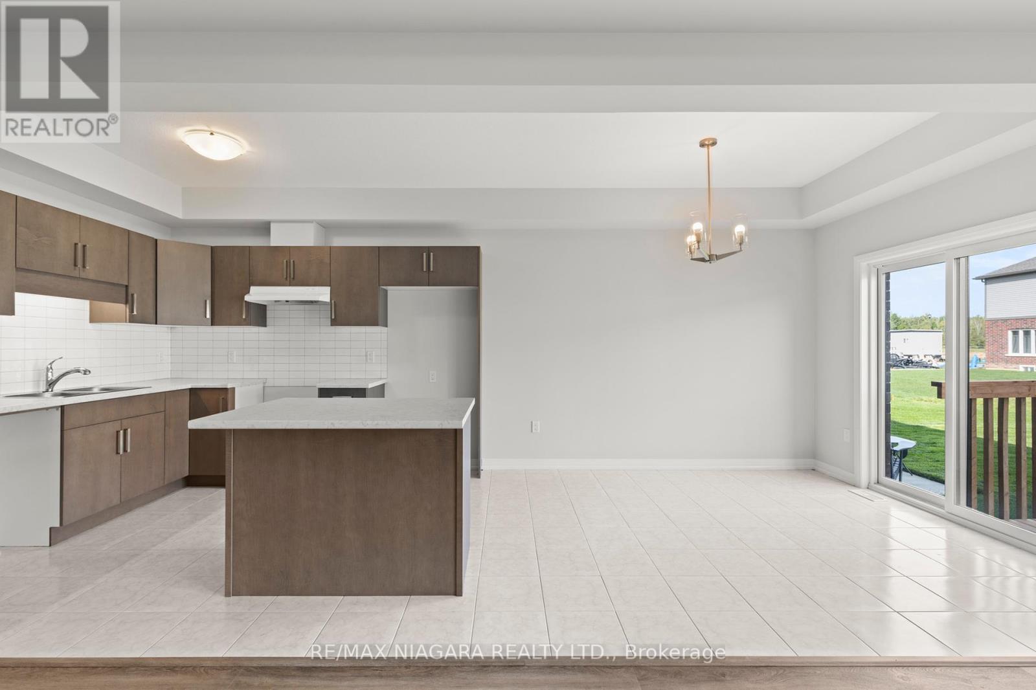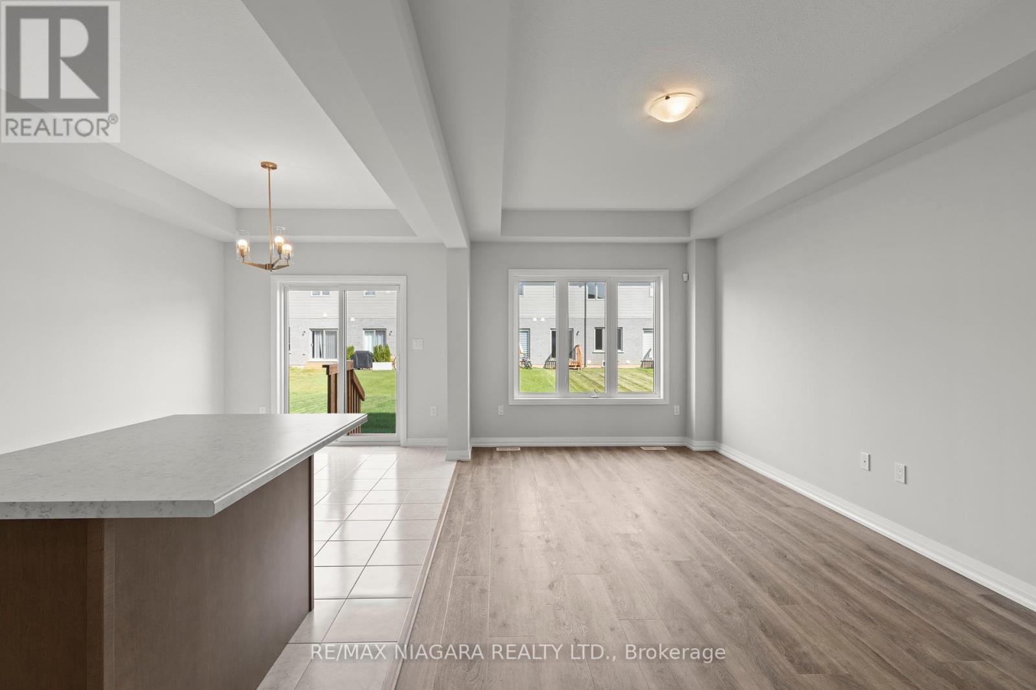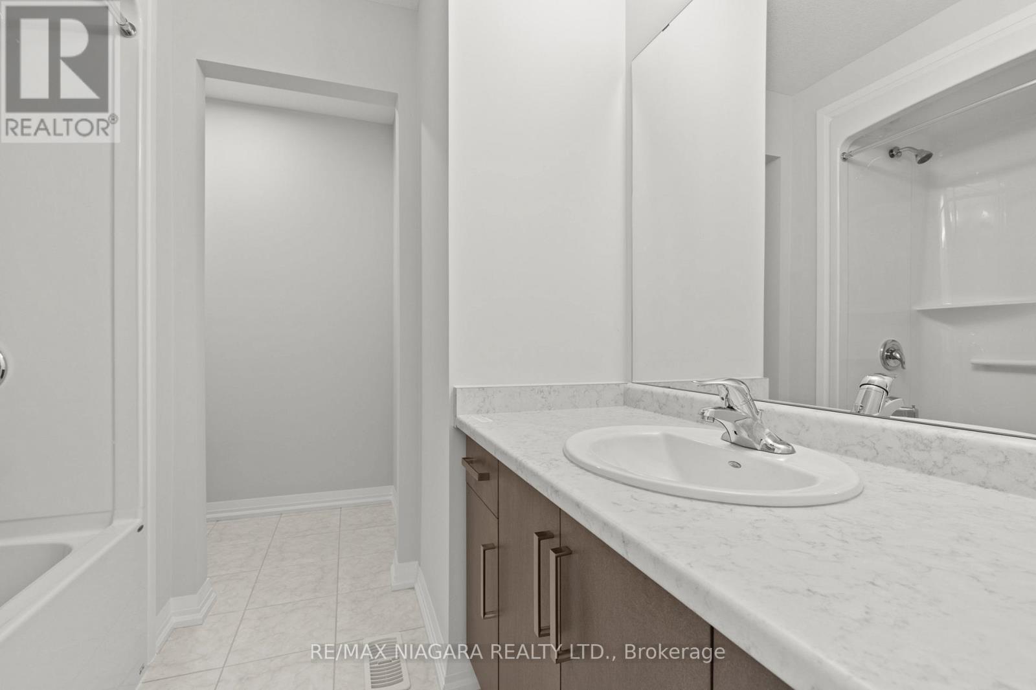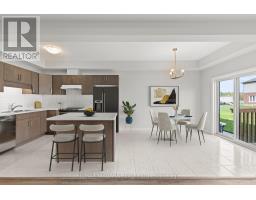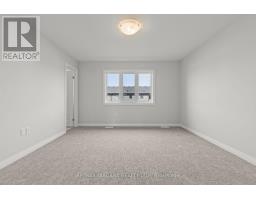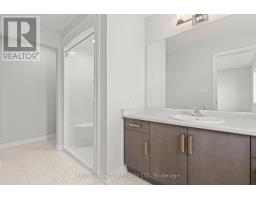93 Acacia Road Pelham, Ontario L0S 1E1
$849,900
This newly listed freehold townhouse in Fonthill appears to be an attractive option. Situated in a residential suburb of Fonthill, known for its fruit orchards and nature trails. Offers an easy commute to Welland, St. Catharines, Niagara Falls, Hamilton and Toronto. 93 Acacia is a 2 storey townhouse offering over 1500 sqft of living space, including three bedrooms and three bathrooms. Brand new, never lived in and comes with brand new appliances and a Tarion warranty, providing peace of mind regarding the quality and workmanship. The exterior is a modern design with a mix of brick and siding, a small front porch, and an attached garage. This property is a great opportunity for anyone looking to move into a new home with modern amenities and a convenient location. Schedule a personal showing to explore the interior and get a feel for the space. (id:50886)
Property Details
| MLS® Number | X9377462 |
| Property Type | Single Family |
| AmenitiesNearBy | Park, Schools, Public Transit |
| Features | Sump Pump |
| ParkingSpaceTotal | 2 |
Building
| BathroomTotal | 3 |
| BedroomsAboveGround | 1 |
| BedroomsBelowGround | 2 |
| BedroomsTotal | 3 |
| Appliances | Dishwasher, Range, Refrigerator, Stove |
| BasementDevelopment | Unfinished |
| BasementType | N/a (unfinished) |
| ConstructionStyleAttachment | Attached |
| CoolingType | Central Air Conditioning, Air Exchanger |
| ExteriorFinish | Brick Facing, Vinyl Siding |
| FoundationType | Poured Concrete |
| HalfBathTotal | 1 |
| HeatingFuel | Natural Gas |
| HeatingType | Forced Air |
| StoriesTotal | 2 |
| SizeInterior | 1499.9875 - 1999.983 Sqft |
| Type | Row / Townhouse |
| UtilityWater | Municipal Water |
Parking
| Attached Garage |
Land
| Acreage | No |
| LandAmenities | Park, Schools, Public Transit |
| Sewer | Sanitary Sewer |
| SizeDepth | 105 Ft |
| SizeFrontage | 20 Ft |
| SizeIrregular | 20 X 105 Ft |
| SizeTotalText | 20 X 105 Ft |
Rooms
| Level | Type | Length | Width | Dimensions |
|---|---|---|---|---|
| Second Level | Bathroom | 3.81 m | 3.73 m | 3.81 m x 3.73 m |
| Second Level | Bedroom | 2.72 m | 4.6 m | 2.72 m x 4.6 m |
| Second Level | Bedroom 2 | 2.87 m | 3.81 m | 2.87 m x 3.81 m |
| Second Level | Bathroom | 3.05 m | 2.39 m | 3.05 m x 2.39 m |
| Second Level | Laundry Room | 3.75 m | 2.01 m | 3.75 m x 2.01 m |
| Second Level | Primary Bedroom | 3.68 m | 4.88 m | 3.68 m x 4.88 m |
| Main Level | Foyer | 2.06 m | 4.34 m | 2.06 m x 4.34 m |
| Main Level | Kitchen | 2.87 m | 3.28 m | 2.87 m x 3.28 m |
| Main Level | Dining Room | 2.87 m | 3.4 m | 2.87 m x 3.4 m |
| Main Level | Family Room | 2.82 m | 5.61 m | 2.82 m x 5.61 m |
| Main Level | Bathroom | 1.42 m | 1.6 m | 1.42 m x 1.6 m |
https://www.realtor.ca/real-estate/27491404/93-acacia-road-pelham
Interested?
Contact us for more information
Anna Zurini
Broker of Record
5627 Main St Unit 4b
Niagara Falls, Ontario L2G 5Z3


