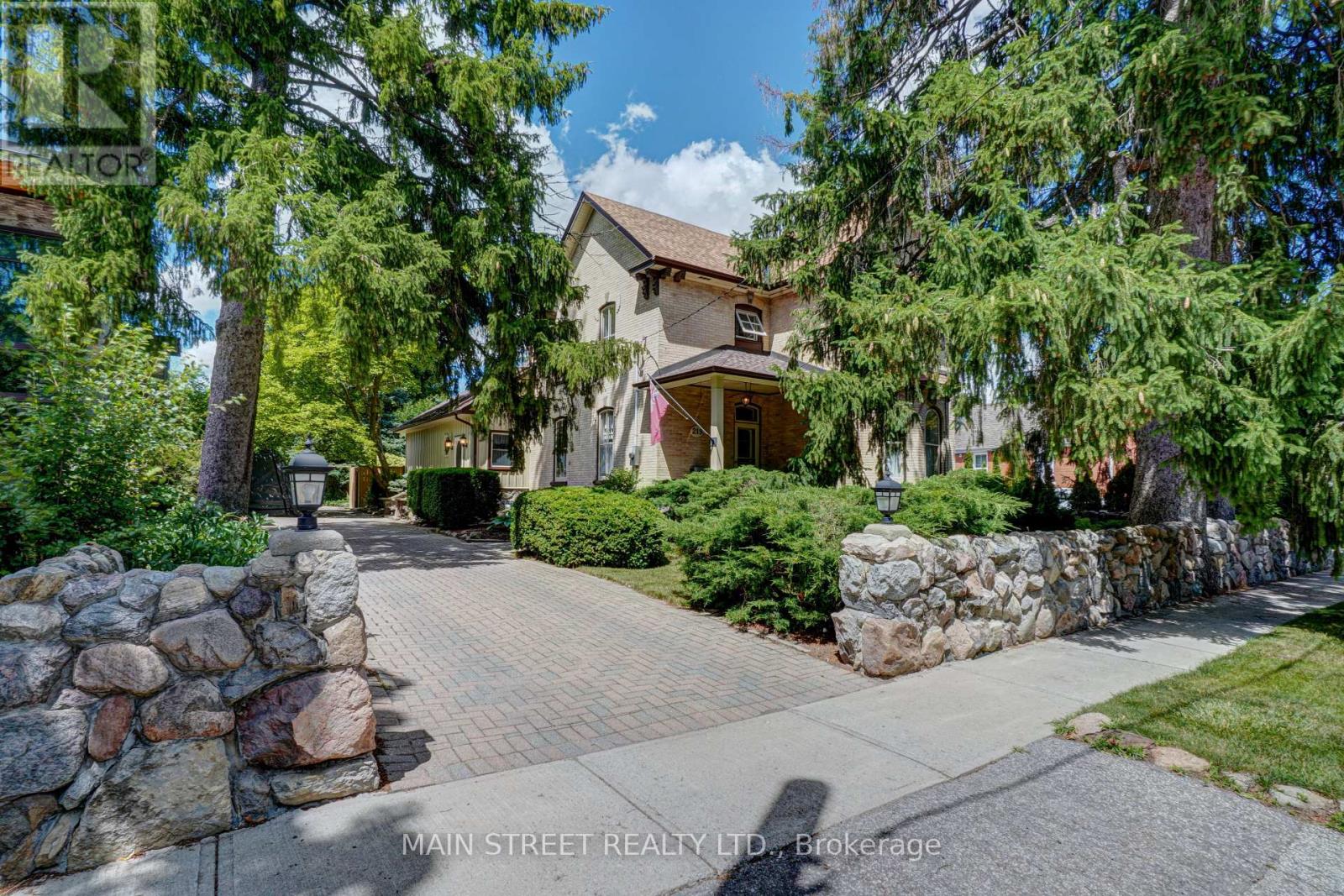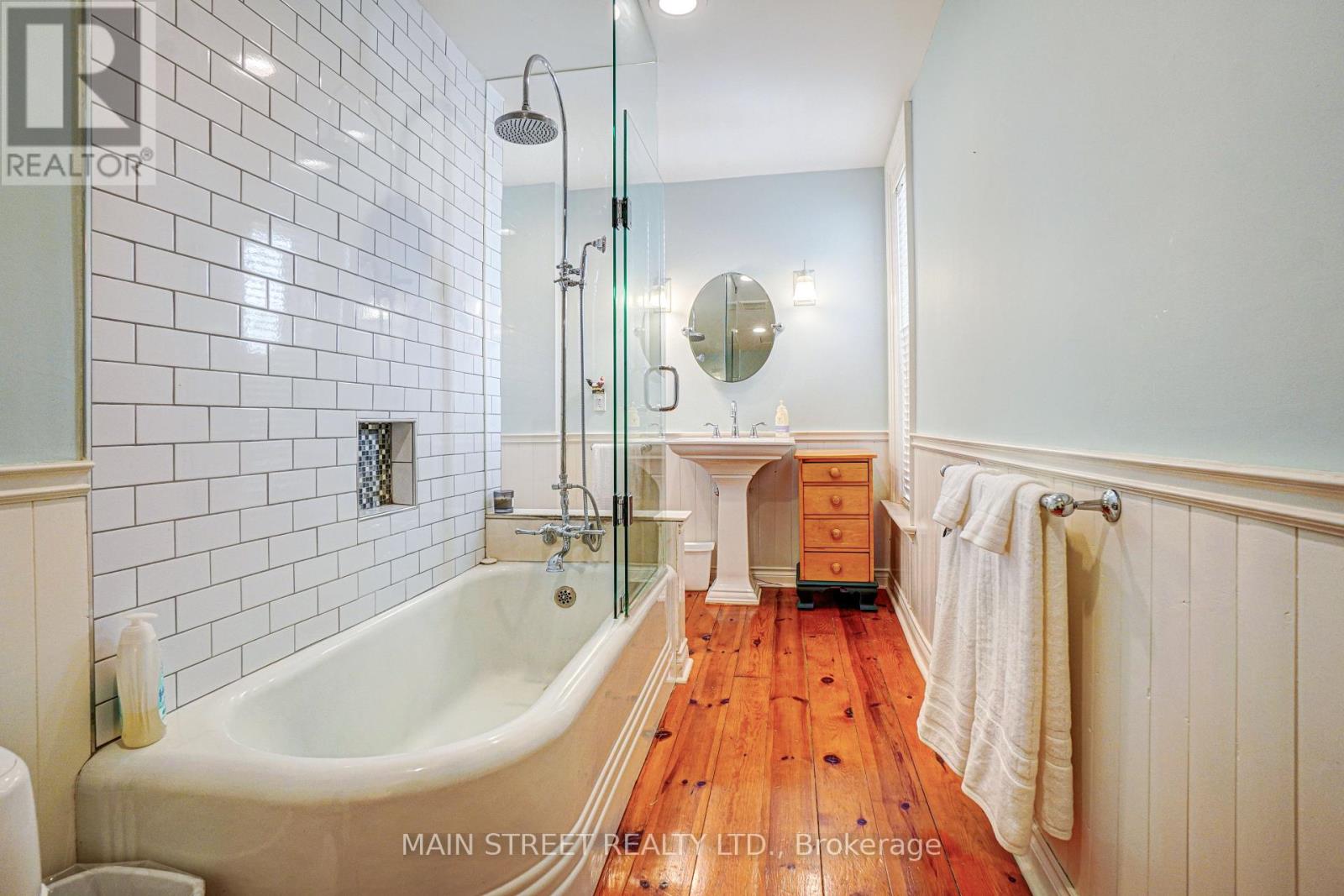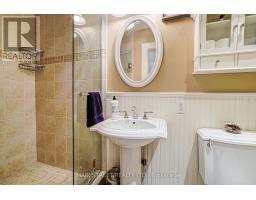219 Second Street Whitchurch-Stouffville, Ontario L4A 1B9
5 Bedroom
3 Bathroom
2499.9795 - 2999.975 sqft
Fireplace
Central Air Conditioning
Forced Air
$1,599,000
Don't miss out on this Gorgeous Historic Century Home (Circa 1873) in a Private Setting in the Heart of Downtown Stouffville. Fantastic Commuter Location within Walking Distance to the Train Station, Downtown Shoppes & Restaurants. Stone Wall Surrounds the Front Yard w/ A Magnolia Tree & Norway Pines Gracing the Home & Long Double Interlock Driveway. House is set up perfectly for an In Law Suite. Above Grade Windows, Woodburning Fireplace in the Lower Recreation Rm. w/ a Walk up to the Huge Fenced Backyard. **** EXTRAS **** Township Approved Drawings included for a 2 Car Garage Addition (id:50886)
Property Details
| MLS® Number | N9377423 |
| Property Type | Single Family |
| Community Name | Stouffville |
| AmenitiesNearBy | Hospital, Public Transit, Schools |
| CommunityFeatures | Community Centre |
| Features | Wooded Area |
| ParkingSpaceTotal | 4 |
| Structure | Shed |
Building
| BathroomTotal | 3 |
| BedroomsAboveGround | 5 |
| BedroomsTotal | 5 |
| Appliances | Dishwasher, Dryer, Refrigerator, Stove, Washer, Window Coverings |
| BasementDevelopment | Finished |
| BasementFeatures | Walk-up |
| BasementType | N/a (finished) |
| ConstructionStyleAttachment | Detached |
| CoolingType | Central Air Conditioning |
| ExteriorFinish | Brick, Wood |
| FireplacePresent | Yes |
| FireplaceTotal | 1 |
| FlooringType | Hardwood, Carpeted |
| FoundationType | Stone, Block |
| HeatingFuel | Natural Gas |
| HeatingType | Forced Air |
| StoriesTotal | 2 |
| SizeInterior | 2499.9795 - 2999.975 Sqft |
| Type | House |
| UtilityWater | Municipal Water |
Land
| Acreage | No |
| LandAmenities | Hospital, Public Transit, Schools |
| Sewer | Sanitary Sewer |
| SizeDepth | 147 Ft |
| SizeFrontage | 66 Ft |
| SizeIrregular | 66 X 147 Ft ; Irregular L Shaped |
| SizeTotalText | 66 X 147 Ft ; Irregular L Shaped|under 1/2 Acre |
| ZoningDescription | Single Family Detached |
Rooms
| Level | Type | Length | Width | Dimensions |
|---|---|---|---|---|
| Second Level | Bedroom 3 | 3.66 m | 2.93 m | 3.66 m x 2.93 m |
| Second Level | Bedroom 4 | 3.09 m | 3.02 m | 3.09 m x 3.02 m |
| Second Level | Primary Bedroom | 4.95 m | 3.94 m | 4.95 m x 3.94 m |
| Basement | Laundry Room | 5.89 m | 3.26 m | 5.89 m x 3.26 m |
| Lower Level | Recreational, Games Room | 7.44 m | 7.15 m | 7.44 m x 7.15 m |
| Main Level | Kitchen | 5.54 m | 4.88 m | 5.54 m x 4.88 m |
| Main Level | Dining Room | 3.8 m | 3.09 m | 3.8 m x 3.09 m |
| Main Level | Living Room | 5.47 m | 4.95 m | 5.47 m x 4.95 m |
| Main Level | Primary Bedroom | 4.69 m | 3.92 m | 4.69 m x 3.92 m |
| Sub-basement | Bedroom 2 | 5 m | 3.94 m | 5 m x 3.94 m |
Utilities
| Cable | Installed |
| Sewer | Installed |
Interested?
Contact us for more information
Tanya Stanyar
Salesperson
Main Street Realty Ltd.
24 Toronto St N #3
Uxbridge, Ontario L9P 1E6
24 Toronto St N #3
Uxbridge, Ontario L9P 1E6

































































