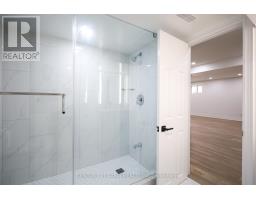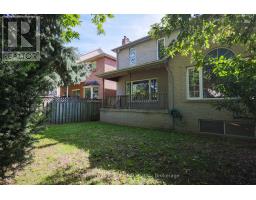26 Royal Palm Drive Vaughan, Ontario L4J 5R3
$2,150,000
Renovated 4 bedroom detached home spans over 3000 sqft and is nested in the Crestwood-Springfarm-Yorkhill community. The home features formal living room and dining room with hardwood flooring and crown moulding, combined with French doors. Family room equipped with large window lookout backyard with mature trees and three sided fireplace. Open concept kitchen tobreakfast area and family room. Breakfast area is filled with natural light and walk out to patio. Spacious primary bedroom features a 5 piece ensuite and double entry large walk-in closet filled with natural light. Spacious bedroom has potential for office and library. Basement is finished with separate walk up entrance. Spacious great room has potential to be family entertainment centre. Step to Steele and Yonge, future station of Finch North Subway Extension. Conveniently close to several amenities including restaurant, park, school, golf course, supermarket and shopping mall. Easy to access to HWY 407 and public transit. (id:50886)
Property Details
| MLS® Number | N9372738 |
| Property Type | Single Family |
| Community Name | Crestwood-Springfarm-Yorkhill |
| ParkingSpaceTotal | 6 |
Building
| BathroomTotal | 4 |
| BedroomsAboveGround | 4 |
| BedroomsBelowGround | 2 |
| BedroomsTotal | 6 |
| Appliances | Dishwasher, Dryer, Range, Refrigerator, Washer |
| BasementDevelopment | Finished |
| BasementFeatures | Walk-up |
| BasementType | N/a (finished) |
| ConstructionStyleAttachment | Detached |
| CoolingType | Central Air Conditioning |
| ExteriorFinish | Brick |
| FireplacePresent | Yes |
| FlooringType | Hardwood, Vinyl |
| FoundationType | Unknown |
| HalfBathTotal | 1 |
| HeatingFuel | Natural Gas |
| HeatingType | Forced Air |
| StoriesTotal | 2 |
| SizeInterior | 2999.975 - 3499.9705 Sqft |
| Type | House |
| UtilityWater | Municipal Water |
Parking
| Garage |
Land
| Acreage | No |
| Sewer | Sanitary Sewer |
| SizeDepth | 115 Ft ,1 In |
| SizeFrontage | 36 Ft ,4 In |
| SizeIrregular | 36.4 X 115.1 Ft |
| SizeTotalText | 36.4 X 115.1 Ft |
Rooms
| Level | Type | Length | Width | Dimensions |
|---|---|---|---|---|
| Second Level | Primary Bedroom | 6.6 m | 3.61 m | 6.6 m x 3.61 m |
| Second Level | Bedroom 2 | 4.14 m | 3.45 m | 4.14 m x 3.45 m |
| Second Level | Bedroom 3 | 4.04 m | 3.45 m | 4.04 m x 3.45 m |
| Second Level | Bedroom 4 | 5.03 m | 4.72 m | 5.03 m x 4.72 m |
| Basement | Bedroom | 3.38 m | 3.07 m | 3.38 m x 3.07 m |
| Basement | Games Room | 2.72 m | 3.38 m | 2.72 m x 3.38 m |
| Basement | Great Room | 11.4 m | 4.98 m | 11.4 m x 4.98 m |
| Main Level | Living Room | 4.88 m | 3.45 m | 4.88 m x 3.45 m |
| Main Level | Dining Room | 4.11 m | 3.45 m | 4.11 m x 3.45 m |
| Main Level | Family Room | 5.13 m | 3.6 m | 5.13 m x 3.6 m |
| Main Level | Eating Area | 3.81 m | 3.91 m | 3.81 m x 3.91 m |
| Main Level | Kitchen | 3.33 m | 3.91 m | 3.33 m x 3.91 m |
Interested?
Contact us for more information
Tak Leung
Salesperson
C200-1550 Sixteenth Ave Bldg C South
Richmond Hill, Ontario L4B 3K9







































































