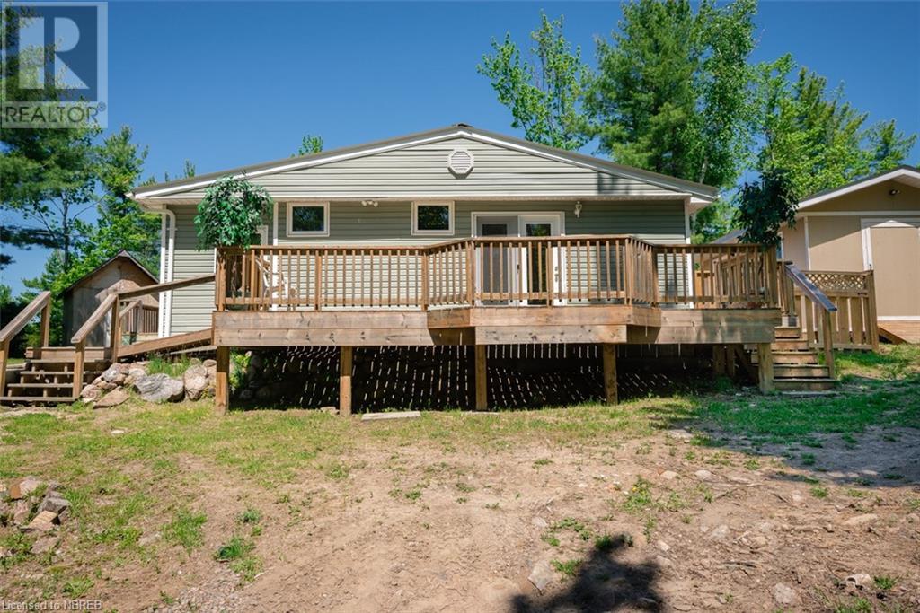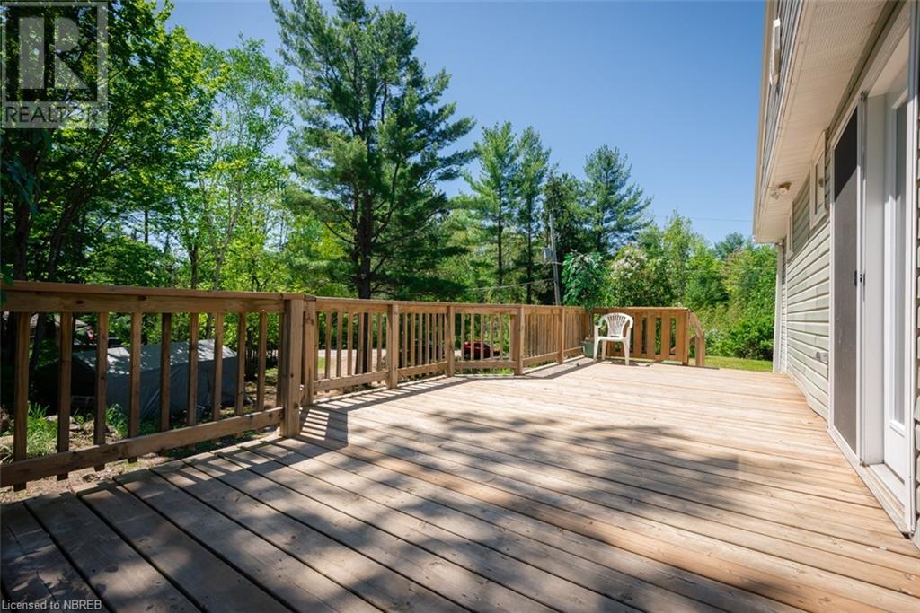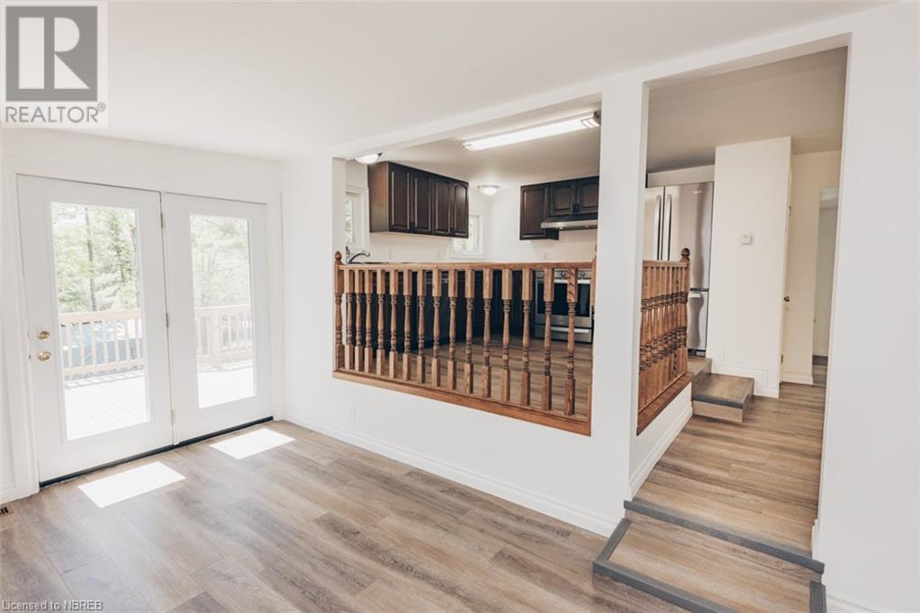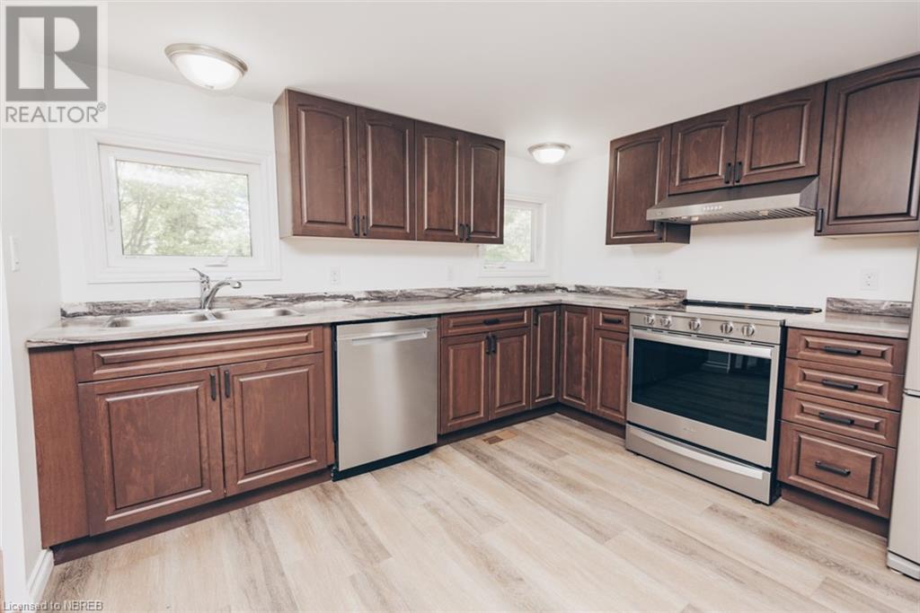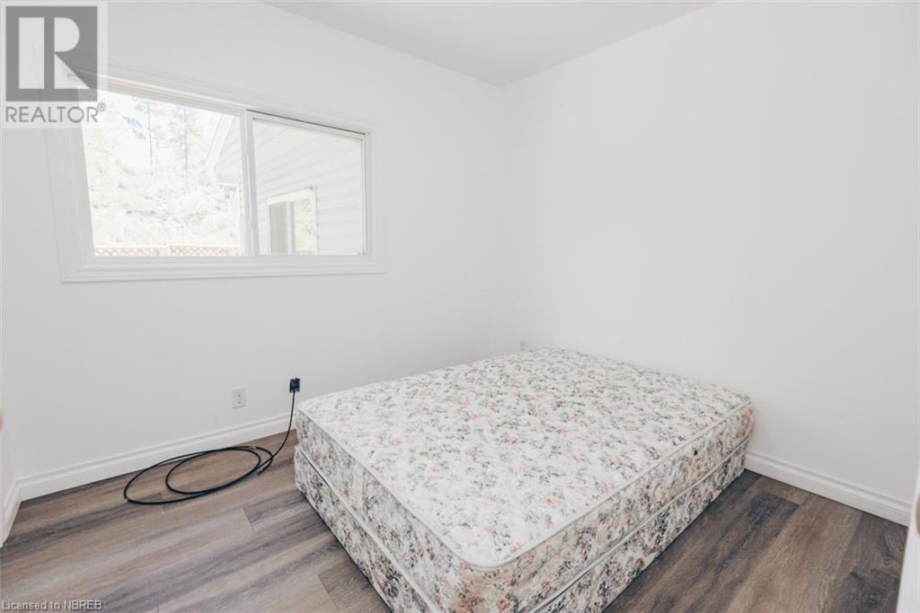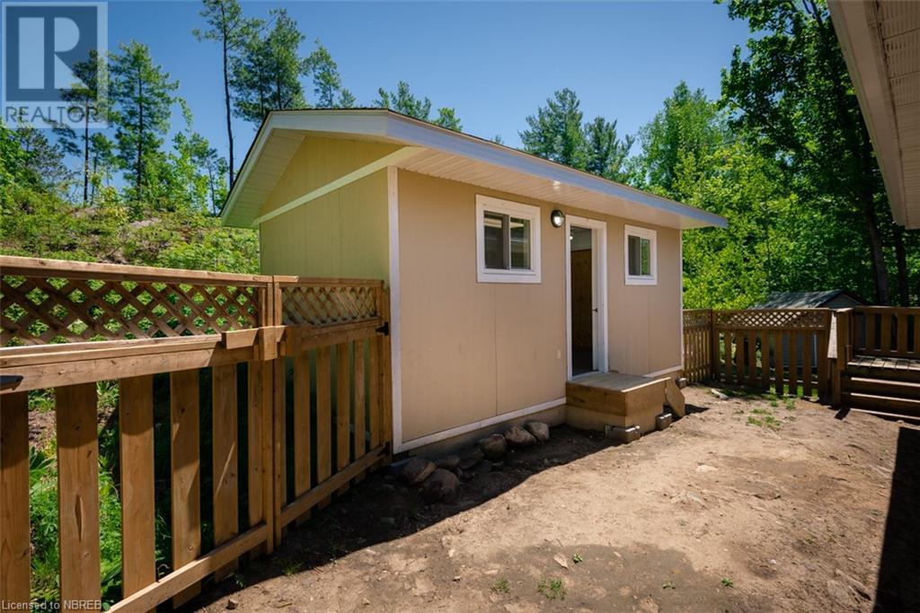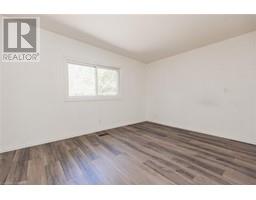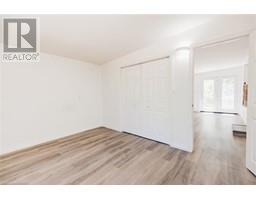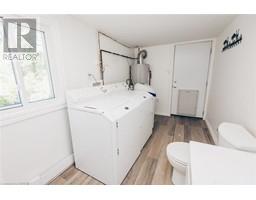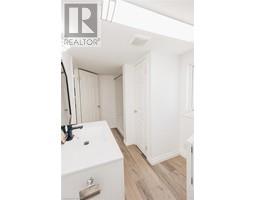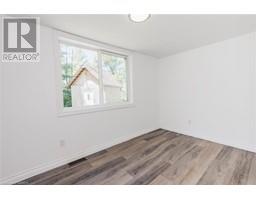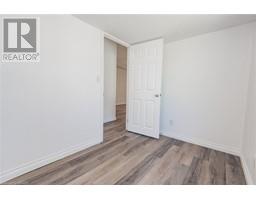167 Eglington Road Corbeil, Ontario P0H 1K0
4 Bedroom
2 Bathroom
1500 sqft
Bungalow
None
Forced Air
Landscaped
$434,900
Welcome home to 167 Eglington. Beautiful country setting while only being minutes from all amenities and lake nipissing. This spacious 4 bed, 2 bath home is perfectly situated. All on one level with minimal stairs, this home has had many upgrades! New kitchen, metal roof, windows, furnace is only a few years old and a 19x11 heated man cave. Ample storage on the property with lots of room to build a garage. CURRENTLY RENTED TIL JANUARY 15 AT A RATE OF $2400.00 PER MONTH PLUS UTILITIES (id:50886)
Property Details
| MLS® Number | 40656101 |
| Property Type | Single Family |
| AmenitiesNearBy | Place Of Worship, Shopping |
| CommunicationType | High Speed Internet |
| CommunityFeatures | Quiet Area, School Bus |
| EquipmentType | Water Heater |
| Features | Crushed Stone Driveway, Country Residential |
| ParkingSpaceTotal | 6 |
| RentalEquipmentType | Water Heater |
| Structure | Shed |
Building
| BathroomTotal | 2 |
| BedroomsAboveGround | 4 |
| BedroomsTotal | 4 |
| ArchitecturalStyle | Bungalow |
| BasementType | None |
| ConstructedDate | 1972 |
| ConstructionStyleAttachment | Detached |
| CoolingType | None |
| ExteriorFinish | Vinyl Siding |
| FireProtection | None |
| FoundationType | Block |
| HeatingFuel | Natural Gas |
| HeatingType | Forced Air |
| StoriesTotal | 1 |
| SizeInterior | 1500 Sqft |
| Type | House |
| UtilityWater | Drilled Well |
Land
| AccessType | Water Access, Road Access, Highway Access, Highway Nearby |
| Acreage | No |
| LandAmenities | Place Of Worship, Shopping |
| LandscapeFeatures | Landscaped |
| Sewer | Septic System |
| SizeDepth | 336 Ft |
| SizeFrontage | 241 Ft |
| SizeIrregular | 0.89 |
| SizeTotal | 0.89 Ac|1/2 - 1.99 Acres |
| SizeTotalText | 0.89 Ac|1/2 - 1.99 Acres |
| ZoningDescription | Ru |
Rooms
| Level | Type | Length | Width | Dimensions |
|---|---|---|---|---|
| Main Level | Bonus Room | 19'0'' x 10'11'' | ||
| Main Level | 3pc Bathroom | Measurements not available | ||
| Main Level | 4pc Bathroom | Measurements not available | ||
| Main Level | Bedroom | 11'3'' x 9'6'' | ||
| Main Level | Bedroom | 9'6'' x 8'4'' | ||
| Main Level | Bedroom | 11'5'' x 6'8'' | ||
| Main Level | Primary Bedroom | 13'4'' x 10'1'' | ||
| Main Level | Dining Room | 15'3'' x 11'4'' | ||
| Main Level | Living Room | 15'11'' x 13'4'' | ||
| Main Level | Kitchen | 12'6'' x 11'2'' |
Utilities
| Electricity | Available |
| Natural Gas | Available |
| Telephone | Available |
https://www.realtor.ca/real-estate/27491245/167-eglington-road-corbeil
Interested?
Contact us for more information
Darrel Falconi
Salesperson
Realty Executives Local Group Inc. Brokerage
325 Main Street, West
North Bay, Ontario P1B 2T9
325 Main Street, West
North Bay, Ontario P1B 2T9



