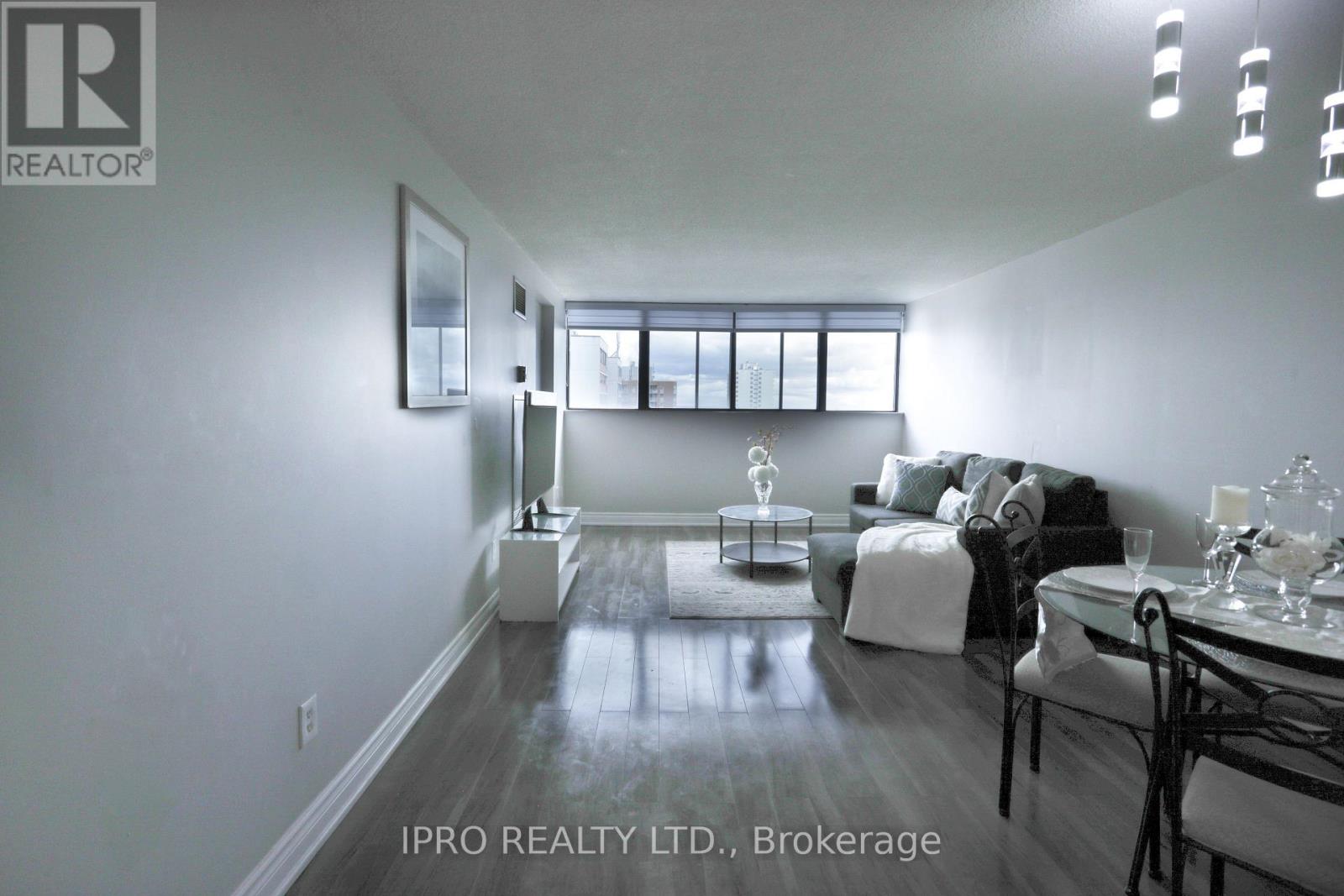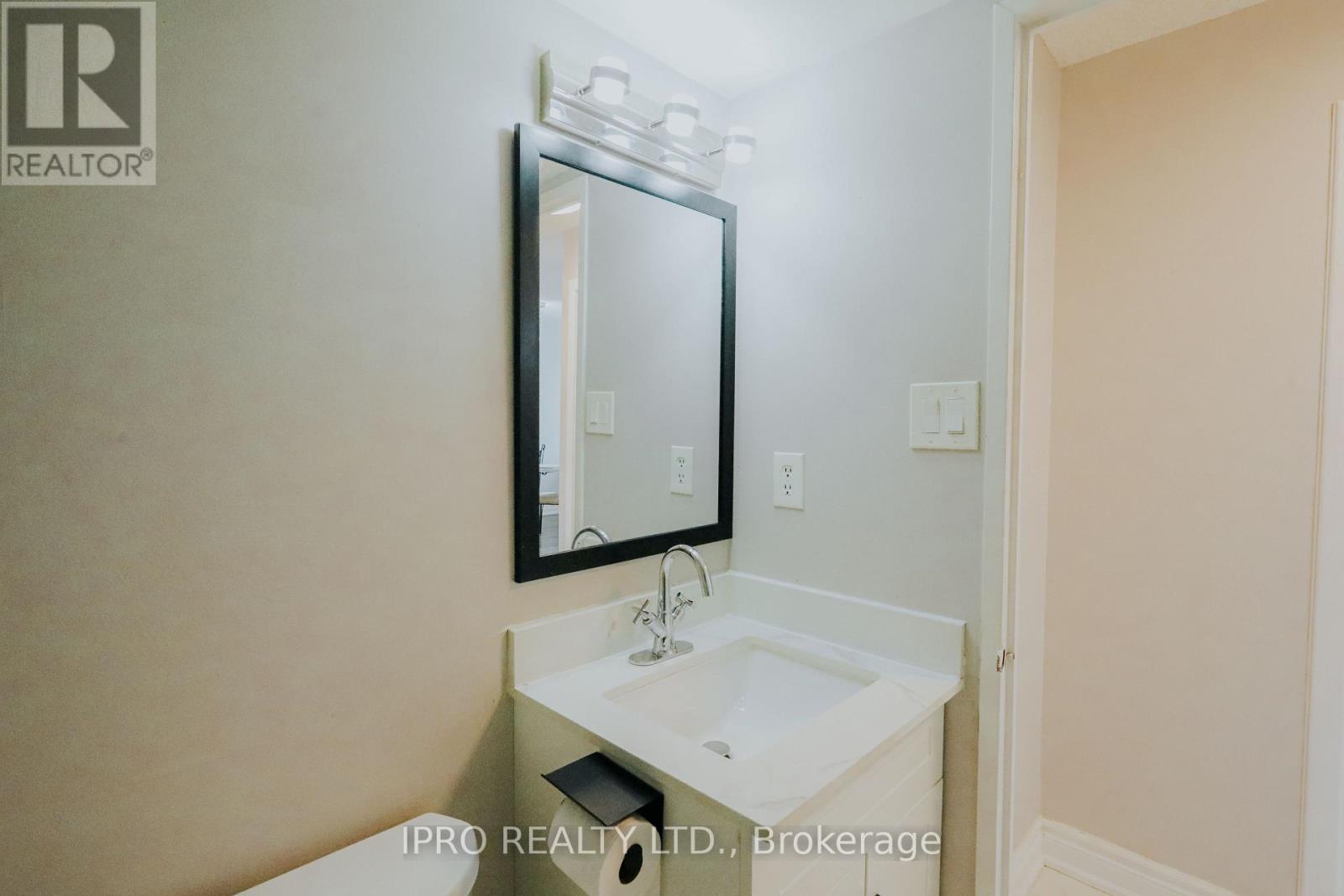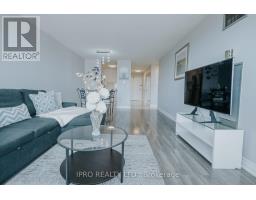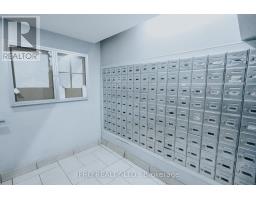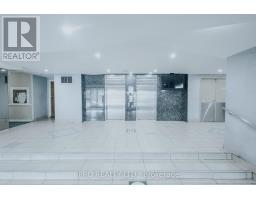1113 - 99 Blackwell Avenue Toronto, Ontario M1B 3R5
$420,000Maintenance, Heat, Electricity, Water, Common Area Maintenance, Insurance, Parking
$528.58 Monthly
Maintenance, Heat, Electricity, Water, Common Area Maintenance, Insurance, Parking
$528.58 MonthlyBright And Elegant Living In Scarborough!! Welcome Home To Serenity! East Facing Unit Located On A Quiet Residential Street Boasts One Spacious Bedrooms And Open Living/Dining Area. Modern Kitchen With Stainless Steel Appliances. Washroom Have Been Newly Renovated. Ensuite Laundry Includes Washer (2022) And Dryer (2022). Unit Is Freshly Painted (2022) And Inspired By Nature. Closely Located To Everything You Need - Grocery, Schools, Shopping, Doctor's Offices And More. Situated Within 3 Min Away From Hwy 401, 10 Minutes Of The Beautiful Rouge Valley Urban National Park, And A Short Drive Away From Excellent Dining And Shopping At The Scarborough Town Center. Don't Miss Your Chance To Own This Spacious, Practical And Upgraded Unit! (id:50886)
Property Details
| MLS® Number | E9769069 |
| Property Type | Single Family |
| Community Name | Malvern |
| CommunityFeatures | Pets Not Allowed |
| Features | Balcony |
| ParkingSpaceTotal | 1 |
| PoolType | Indoor Pool |
Building
| BathroomTotal | 1 |
| BedroomsAboveGround | 1 |
| BedroomsTotal | 1 |
| Amenities | Exercise Centre, Party Room, Sauna, Visitor Parking, Storage - Locker |
| Appliances | Dryer, Refrigerator, Stove, Washer, Window Coverings |
| CoolingType | Central Air Conditioning |
| ExteriorFinish | Brick |
| FireProtection | Security System |
| FlooringType | Laminate, Tile |
| HeatingFuel | Natural Gas |
| HeatingType | Forced Air |
| SizeInterior | 599.9954 - 698.9943 Sqft |
| Type | Apartment |
Parking
| Underground |
Land
| Acreage | No |
| ZoningDescription | Residential |
Rooms
| Level | Type | Length | Width | Dimensions |
|---|---|---|---|---|
| Flat | Living Room | 7.01 m | 3.5 m | 7.01 m x 3.5 m |
| Flat | Dining Room | 7.01 m | 3.51 m | 7.01 m x 3.51 m |
| Flat | Kitchen | 2.74 m | 2.06 m | 2.74 m x 2.06 m |
| Flat | Bedroom | 4.8 m | 3.4 m | 4.8 m x 3.4 m |
| Flat | Bathroom | 2 m | 2 m | 2 m x 2 m |
https://www.realtor.ca/real-estate/27596743/1113-99-blackwell-avenue-toronto-malvern-malvern
Interested?
Contact us for more information
Zelani Bhuiyan
Salesperson
1396 Don Mills Rd #101 Bldg E
Toronto, Ontario M3B 0A7




