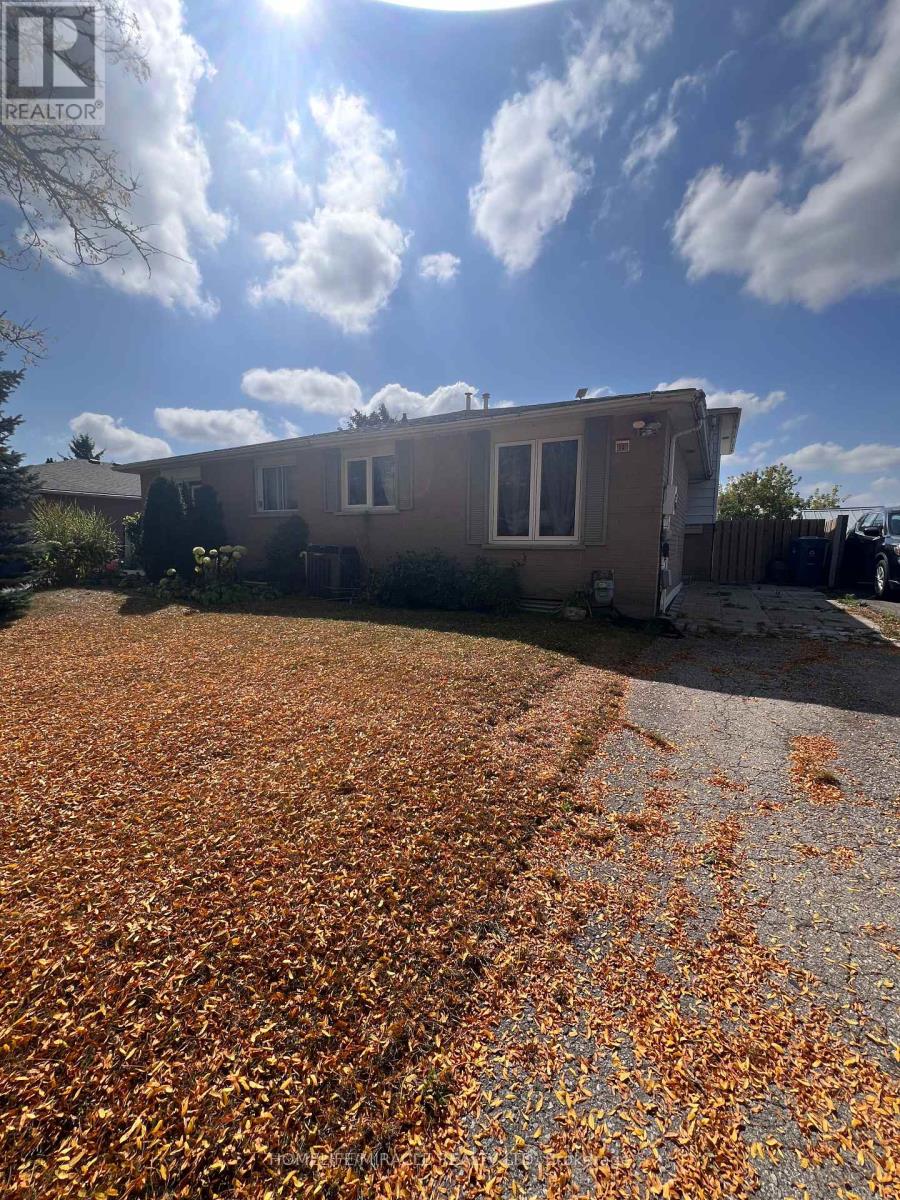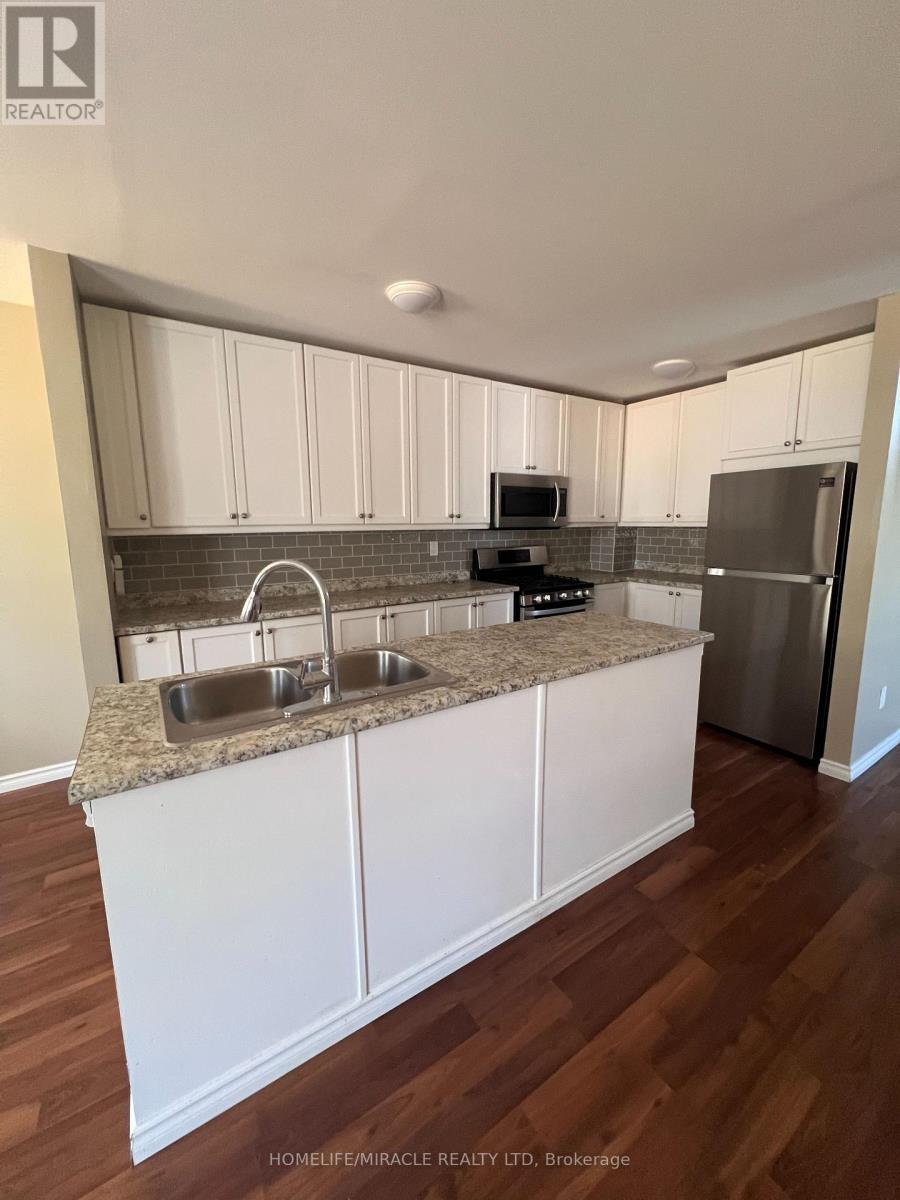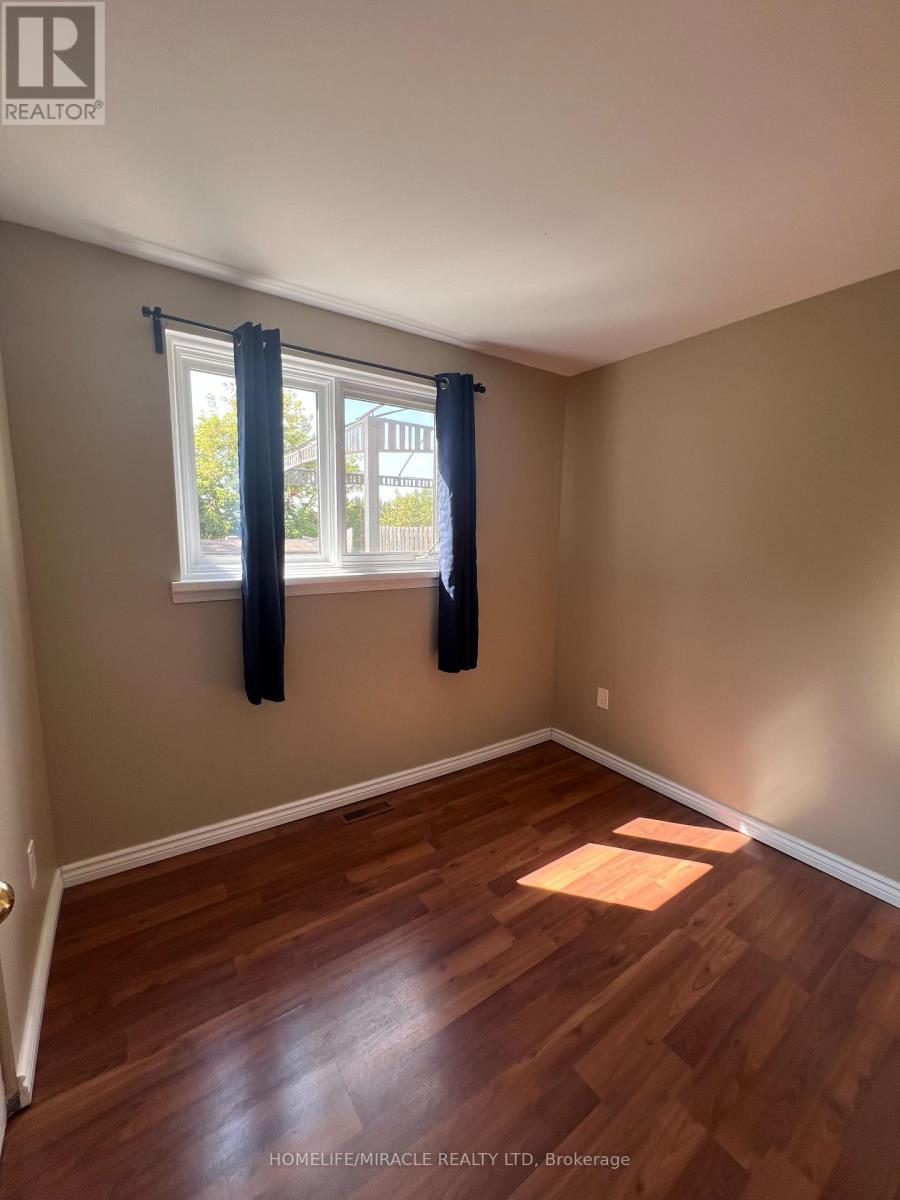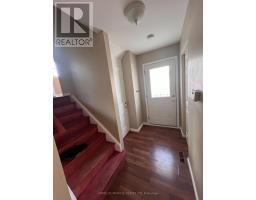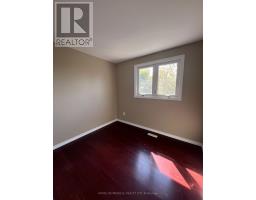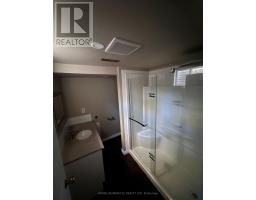12 Eliot Place Guelph, Ontario N1E 6J1
$659,000
Welcome to this beautiful 2+3 bedroom, 2+1 bathroom home nestled on a quiet cul-de-sac in a family-friendly neighborhood. This versatile layout features a separate entrance, ideal for a potential second suite, offering flexibility for rental income or extended family living. Enjoy the open concept living and dining area, perfect for entertaining. The updated modern kitchen boasts a central island and stainless steel appliances, making cooking a delight. Spacious bedrooms include a primary room with a walk-in closet for added convenience. With hardwood and Laminate flooring throughout the main and second floors, this home combines style and durability. The large, fenced backyard provides a private outdoor oasis, perfect for family gatherings or relaxation. Don't miss out on this fantastic opportunity schedule a viewing today! (id:50886)
Property Details
| MLS® Number | X9377286 |
| Property Type | Single Family |
| Community Name | Grange Hill East |
| AmenitiesNearBy | Park, Schools, Place Of Worship, Public Transit |
| ParkingSpaceTotal | 4 |
Building
| BathroomTotal | 3 |
| BedroomsAboveGround | 2 |
| BedroomsBelowGround | 3 |
| BedroomsTotal | 5 |
| Appliances | Dishwasher, Dryer, Microwave, Refrigerator, Stove, Washer |
| BasementDevelopment | Finished |
| BasementType | N/a (finished) |
| ConstructionStyleAttachment | Semi-detached |
| ConstructionStyleSplitLevel | Backsplit |
| CoolingType | Central Air Conditioning |
| ExteriorFinish | Brick |
| FireplacePresent | Yes |
| FlooringType | Laminate, Hardwood |
| FoundationType | Concrete |
| HalfBathTotal | 1 |
| HeatingFuel | Natural Gas |
| HeatingType | Forced Air |
| SizeInterior | 699.9943 - 1099.9909 Sqft |
| Type | House |
| UtilityWater | Municipal Water |
Land
| Acreage | No |
| FenceType | Fenced Yard |
| LandAmenities | Park, Schools, Place Of Worship, Public Transit |
| Sewer | Sanitary Sewer |
| SizeDepth | 121 Ft ,6 In |
| SizeFrontage | 30 Ft ,9 In |
| SizeIrregular | 30.8 X 121.5 Ft |
| SizeTotalText | 30.8 X 121.5 Ft|under 1/2 Acre |
| ZoningDescription | Residential |
Rooms
| Level | Type | Length | Width | Dimensions |
|---|---|---|---|---|
| Second Level | Primary Bedroom | 3.48 m | 3.46 m | 3.48 m x 3.46 m |
| Second Level | Bedroom 2 | 2.84 m | 2.46 m | 2.84 m x 2.46 m |
| Second Level | Bathroom | 2.68 m | 1.53 m | 2.68 m x 1.53 m |
| Basement | Laundry Room | 2.94 m | 2.35 m | 2.94 m x 2.35 m |
| Basement | Bedroom 5 | 4.62 m | 3.21 m | 4.62 m x 3.21 m |
| Basement | Bathroom | 2.33 m | 2.06 m | 2.33 m x 2.06 m |
| Main Level | Kitchen | 6.81 m | 2.41 m | 6.81 m x 2.41 m |
| Main Level | Living Room | 3.43 m | 4.85 m | 3.43 m x 4.85 m |
| In Between | Bathroom | 1.34 m | 1.4 m | 1.34 m x 1.4 m |
| In Between | Bedroom 3 | 2.3 m | 2.77 m | 2.3 m x 2.77 m |
| In Between | Bedroom 4 | 3.8 m | 2.69 m | 3.8 m x 2.69 m |
Utilities
| Cable | Available |
| Sewer | Available |
https://www.realtor.ca/real-estate/27491135/12-eliot-place-guelph-grange-hill-east-grange-hill-east
Interested?
Contact us for more information
Paul Pabla
Salesperson


