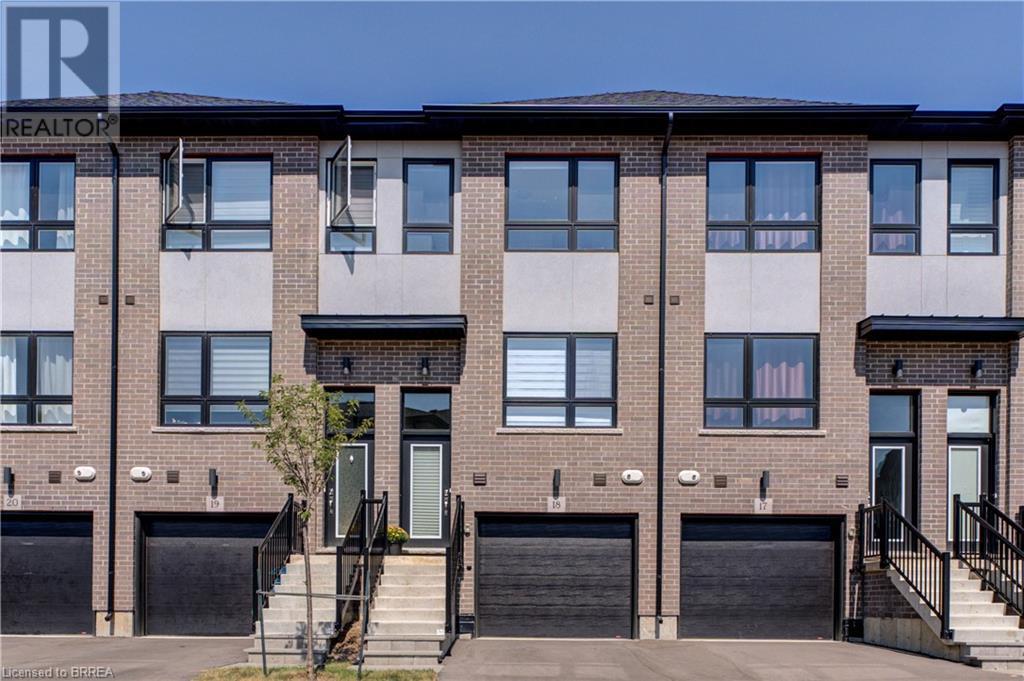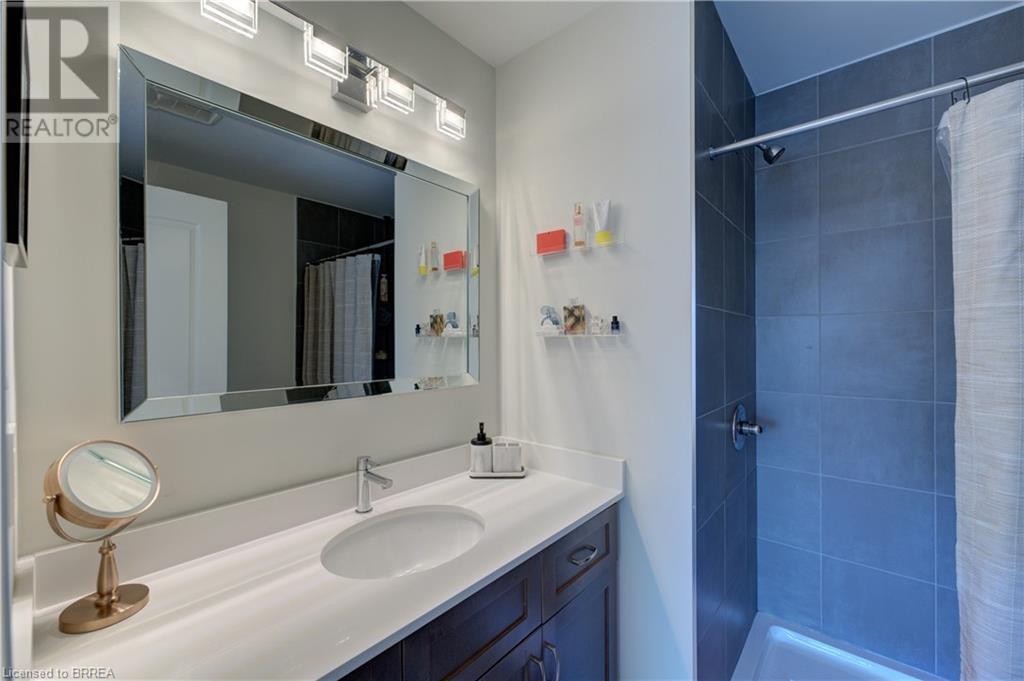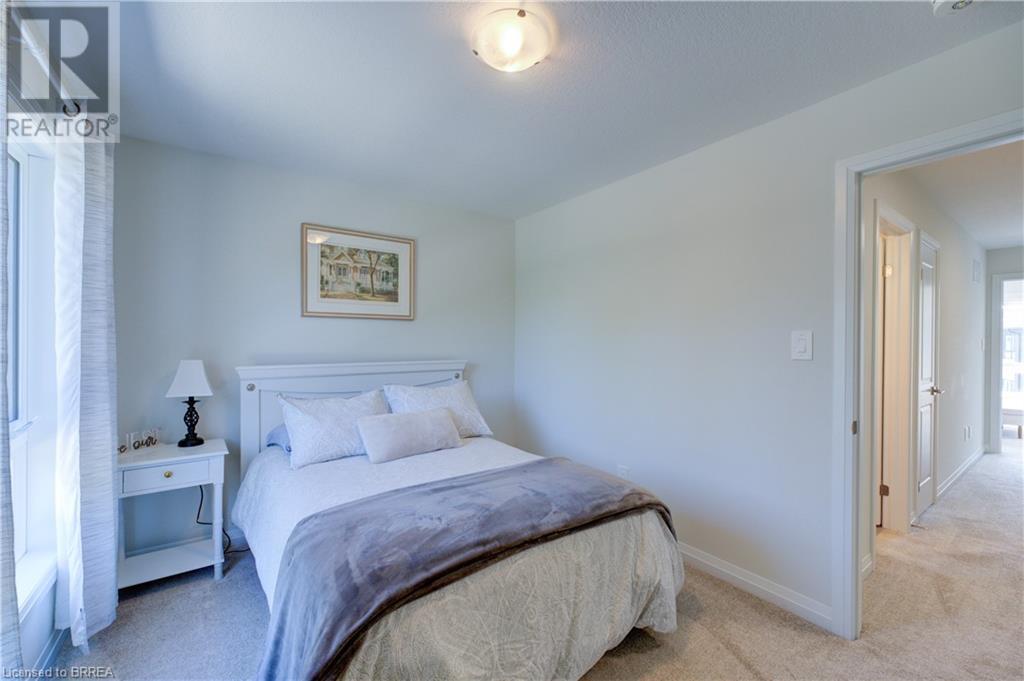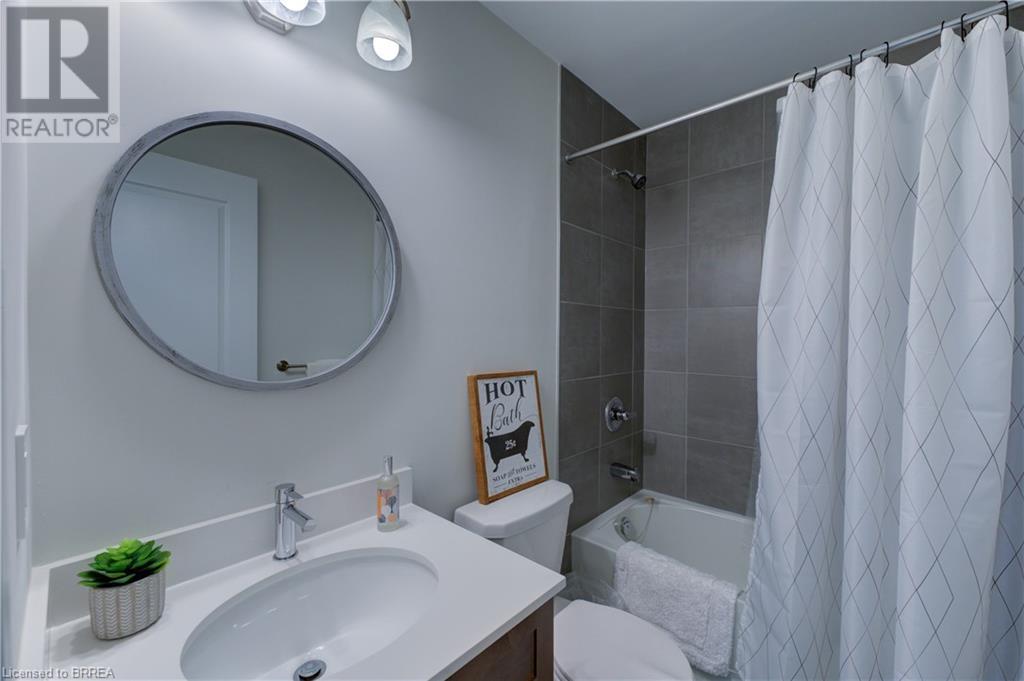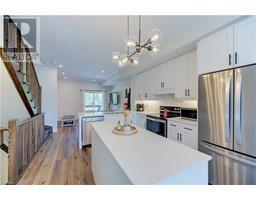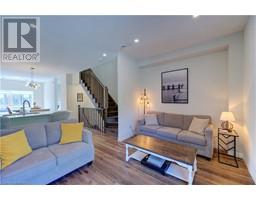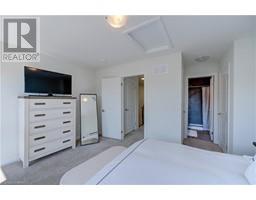720 Grey Street Unit# 18 Brantford, Ontario N3S 0K2
$649,999Maintenance, Landscaping
$98.91 Monthly
Maintenance, Landscaping
$98.91 MonthlyWelcome to your dream home! This nearly-new, 3-storey townhome, located in the peaceful Echo Place area of Brantford, is perfect for professionals, first-time buyers, or anyone looking for extra space. With 3 bedrooms and 3 bathrooms, this modern gem offers stylish living with warm, neutral tones that make it feel cozy and inviting. The bright kitchen features a central island, perfect for casual meals or entertaining guests. Just off the kitchen, there's a walkout to green space, where you can relax and enjoy the outdoors. One of the highlights of this home is the third bedroom, which has its own separate entrance. It’s ideal for a home office or even an in-law suite, making this property extra versatile for your family’s needs. The home comes with a single-car garage, and affordable condo fees make it even more appealing. Located in the charming Echo Place area, you’ll find everything you need close by. Brantford is a growing city known for its beautiful parks, trails, and access to major highways. You’ll love the convenience of being just minutes from schools, shopping, and dining. Plus, several upgrades throughout the home make this townhome move-in ready, offering all the modern comforts. This condo is the perfect combination of style, function, and location, offering something for everyone. Don’t miss your chance to make it yours! (id:50886)
Property Details
| MLS® Number | 40655634 |
| Property Type | Single Family |
| AmenitiesNearBy | Playground, Schools, Shopping |
| CommunityFeatures | Quiet Area |
| EquipmentType | Rental Water Softener |
| Features | Balcony, Paved Driveway |
| ParkingSpaceTotal | 2 |
| RentalEquipmentType | Rental Water Softener |
Building
| BathroomTotal | 3 |
| BedroomsAboveGround | 2 |
| BedroomsBelowGround | 1 |
| BedroomsTotal | 3 |
| Appliances | Dishwasher, Dryer, Refrigerator, Stove, Water Softener, Washer, Hood Fan, Garage Door Opener |
| ArchitecturalStyle | 3 Level |
| BasementType | None |
| ConstructionStyleAttachment | Link |
| CoolingType | Central Air Conditioning |
| ExteriorFinish | Brick, Stucco |
| FoundationType | Poured Concrete |
| HeatingFuel | Natural Gas |
| HeatingType | Forced Air |
| StoriesTotal | 3 |
| SizeInterior | 1552 Sqft |
| Type | Row / Townhouse |
| UtilityWater | Municipal Water |
Parking
| Attached Garage |
Land
| AccessType | Highway Nearby |
| Acreage | No |
| LandAmenities | Playground, Schools, Shopping |
| Sewer | Municipal Sewage System |
| SizeTotalText | Unknown |
| ZoningDescription | R4a-70 |
Rooms
| Level | Type | Length | Width | Dimensions |
|---|---|---|---|---|
| Second Level | 4pc Bathroom | Measurements not available | ||
| Second Level | Bedroom | 9'3'' x 14'9'' | ||
| Second Level | Full Bathroom | Measurements not available | ||
| Second Level | Primary Bedroom | 10'6'' x 14'9'' | ||
| Lower Level | 3pc Bathroom | Measurements not available | ||
| Lower Level | Bedroom | 10'1'' x 14'8'' | ||
| Main Level | Living Room | 11'7'' x 14'9'' | ||
| Main Level | Kitchen | 15'8'' x 10'8'' | ||
| Main Level | Dining Room | 9'10'' x 10'7'' |
https://www.realtor.ca/real-estate/27491074/720-grey-street-unit-18-brantford
Interested?
Contact us for more information
Allie Vandyk
Broker
766 Colborne Street East
Brantford, Ontario N3S 3S1
Gerry Van Dyk
Salesperson
766 Colborne Street East
Brantford, Ontario N3S 3S1
Alexandra Slawich
Salesperson
766 Colborne Street East
Brantford, Ontario N3S 3S1

