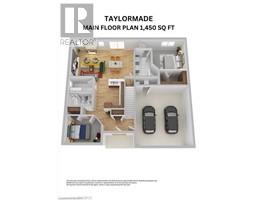1182 Queen Street Unit# 14 Kincardine, Ontario N2Z 1G4
$769,900Maintenance,
$100 Monthly
Maintenance,
$100 MonthlyWe are pleased to announce that The Fairways condominium development is well underway. The first units are projected to be ready by late 2024. This 45-unit development will include 25 outer units that will back onto green space or the Kincardine Golf Course. The remaining 20 units will be interior. The Fairways is your opportunity to be the very first owner of a brand-new home located in a desirable neighbourhood steps away from the golf course, beach and downtown Kincardine. The TaylorMade features 1,730 square feet of living space plus a two-car garage. The TaylorMade includes a loft that can be built as a 3rd bedroom or den plus bathroom or a storage room. The choice is up to you! On the main level a welcoming foyer invites you into an open concept kitchen, living room and dining room. The kitchen has the perfect layout for both hosting dinners or having a nice quiet breakfast at the breakfast bar. Patio doors are located off of the dining room providing a seamless transition from indoor to outdoor living and entertaining. The primary bedroom is spacious and offers a 4-piece ensuite and large walk-in closet. The second bedroom is ideal for accommodating your guests. The main floor 3-piece bathroom and laundry complete this well thought out unit. Don't miss your chance to secure one of these Townhomes at The Fairway Estates. Kelden Development Inc. and the listing agents will be donating a combined $1,250 from each unit sold to the Kincardine & Community Health Care Foundation's 18 Million dollar Capital Campaign. (id:50886)
Property Details
| MLS® Number | 40653737 |
| Property Type | Single Family |
| AmenitiesNearBy | Airport, Beach, Golf Nearby, Hospital, Marina, Park, Shopping |
| CommunityFeatures | Community Centre |
| EquipmentType | None |
| Features | Sump Pump, Automatic Garage Door Opener |
| ParkingSpaceTotal | 2 |
| RentalEquipmentType | None |
Building
| BathroomTotal | 2 |
| BedroomsAboveGround | 2 |
| BedroomsTotal | 2 |
| Appliances | Garage Door Opener |
| ArchitecturalStyle | Bungalow |
| BasementType | None |
| ConstructedDate | 2024 |
| ConstructionStyleAttachment | Attached |
| CoolingType | Ductless |
| ExteriorFinish | Brick |
| FireProtection | Smoke Detectors |
| HeatingType | In Floor Heating |
| StoriesTotal | 1 |
| SizeInterior | 1730 Sqft |
| Type | Row / Townhouse |
| UtilityWater | Municipal Water |
Parking
| Attached Garage |
Land
| AccessType | Road Access |
| Acreage | No |
| LandAmenities | Airport, Beach, Golf Nearby, Hospital, Marina, Park, Shopping |
| LandscapeFeatures | Lawn Sprinkler, Landscaped |
| Sewer | Municipal Sewage System, Storm Sewer |
| SizeTotalText | Unknown |
| ZoningDescription | R3-ac |
Rooms
| Level | Type | Length | Width | Dimensions |
|---|---|---|---|---|
| Main Level | Primary Bedroom | 12'0'' x 12'11'' | ||
| Main Level | 3pc Bathroom | Measurements not available | ||
| Main Level | Laundry Room | 5' x 6'10'' | ||
| Main Level | Foyer | 11'8'' x 5'6'' | ||
| Main Level | Bedroom | 12'0'' x 10'1'' | ||
| Main Level | Full Bathroom | Measurements not available | ||
| Main Level | Kitchen | 11'9'' x 12'6'' | ||
| Main Level | Dining Room | 11'8'' x 15'4'' | ||
| Main Level | Living Room | 13'4'' x 15'4'' |
https://www.realtor.ca/real-estate/27490912/1182-queen-street-unit-14-kincardine
Interested?
Contact us for more information
Jeff R. Scott
Salesperson
777 Queen Street Box 1270
Kincardine, Ontario N2Z 2Z4
Bart Chinnick
Salesperson
777 Queen Street Box 1270
Kincardine, Ontario N2Z 2Z4















