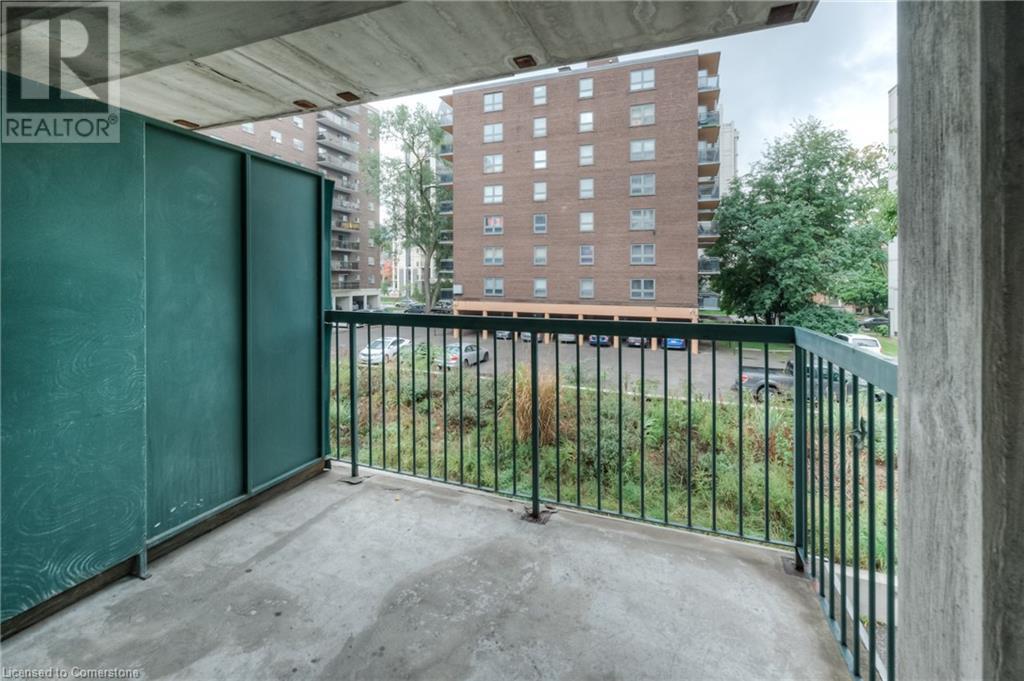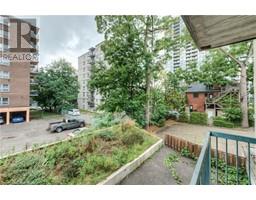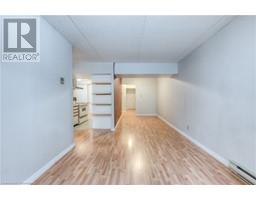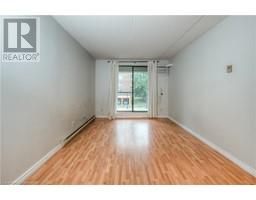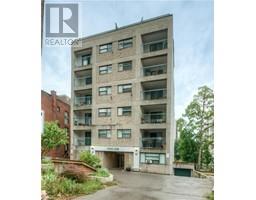87 Duke Street Unit# 202 Hamilton, Ontario L8P 1X4
$1,750 MonthlyProperty Management
Come rent this spacious 1 bedroom, 1 bath condo located in the highly popular Durand neighbourhood in downtown Hamilton. Location, location, location is an understatement here. This quiet building is walking distance to all the great trendy restaurant options on Locke, Augusta, James and Hess. Perfect for commuters (7 min walk to Hamilton Go Centre), students (1 bus to Mac), downsizers and professionals. It's under a 10 minute drive to many escarpment trails, bayfront park, Hamilton General, St Joes Hospital and the 403. The condo includes a south facing balcony, in-suite laundry, a newer A/C unit, lots of kitchen counter space and an underground parking spot. Unit upgrades include new kitchen flooring put in and new sliding closet doors. Credit check, proof of employment, most recent paystub and references needed. Apply Today. (id:50886)
Property Details
| MLS® Number | 40656259 |
| Property Type | Single Family |
| AmenitiesNearBy | Airport, Golf Nearby, Hospital, Park, Place Of Worship, Playground, Public Transit, Schools, Shopping |
| CommunityFeatures | High Traffic Area, Community Centre, School Bus |
| EquipmentType | Water Heater |
| Features | Southern Exposure, Balcony, No Pet Home |
| ParkingSpaceTotal | 1 |
| RentalEquipmentType | Water Heater |
| ViewType | City View |
Building
| BathroomTotal | 1 |
| BedroomsAboveGround | 1 |
| BedroomsBelowGround | 1 |
| BedroomsTotal | 2 |
| Appliances | Dishwasher, Dryer, Refrigerator, Stove, Washer |
| BasementType | None |
| ConstructedDate | 1988 |
| ConstructionStyleAttachment | Attached |
| CoolingType | Ductless |
| ExteriorFinish | Brick |
| Fixture | Ceiling Fans |
| FoundationType | Unknown |
| HeatingType | Baseboard Heaters |
| StoriesTotal | 1 |
| SizeInterior | 641 Sqft |
| Type | Apartment |
| UtilityWater | Municipal Water |
Parking
| Underground |
Land
| AccessType | Highway Access, Highway Nearby |
| Acreage | No |
| LandAmenities | Airport, Golf Nearby, Hospital, Park, Place Of Worship, Playground, Public Transit, Schools, Shopping |
| Sewer | Municipal Sewage System |
| SizeTotalText | Unknown |
| ZoningDescription | E-3 |
Rooms
| Level | Type | Length | Width | Dimensions |
|---|---|---|---|---|
| Main Level | Living Room | 10'1'' x 14'0'' | ||
| Main Level | Kitchen | 7'2'' x 10'11'' | ||
| Main Level | Dining Room | 7'4'' x 8'0'' | ||
| Main Level | Den | 7'5'' x 10'1'' | ||
| Main Level | Primary Bedroom | 9'10'' x 12'9'' | ||
| Main Level | 4pc Bathroom | 5'10'' x 8'11'' |
https://www.realtor.ca/real-estate/27490737/87-duke-street-unit-202-hamilton
Interested?
Contact us for more information
Shaw Hasyj
Salesperson
135 George St. N. Unit #201
Cambridge, Ontario N1S 5C3
Simon Pieta
Salesperson
135 George St. N. Unit #201
Cambridge, Ontario N1S 5C3







