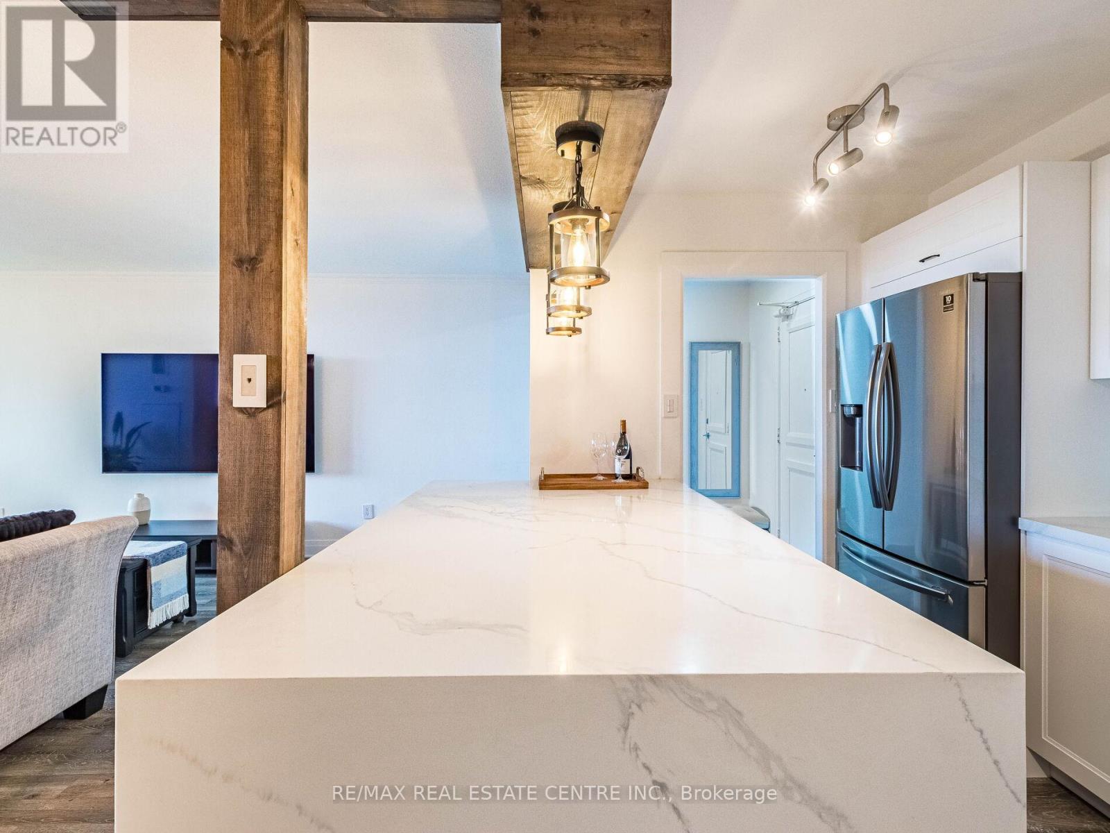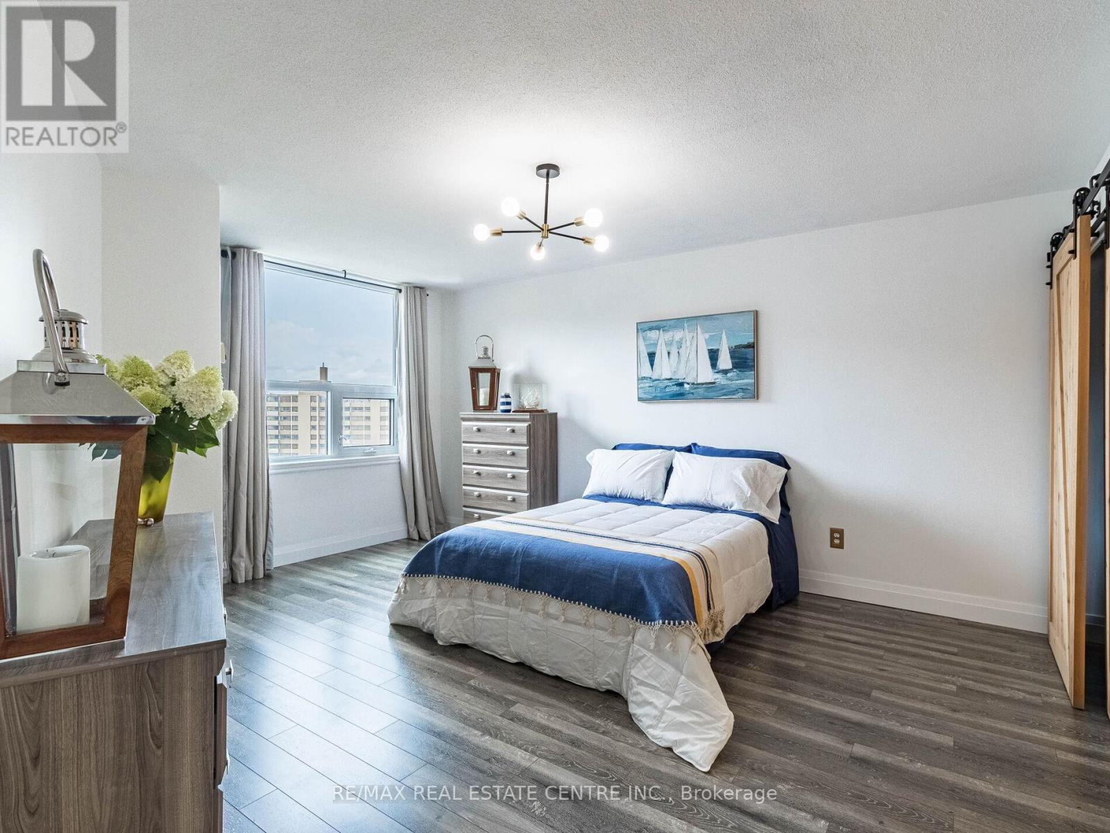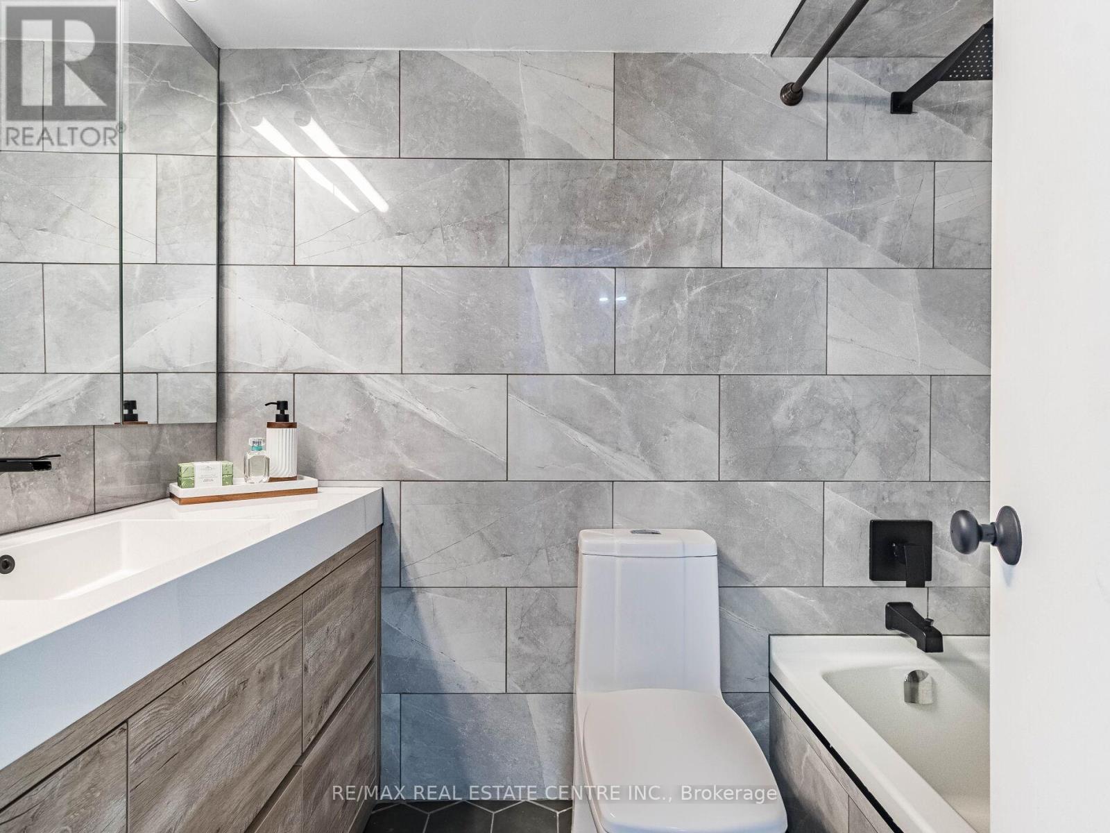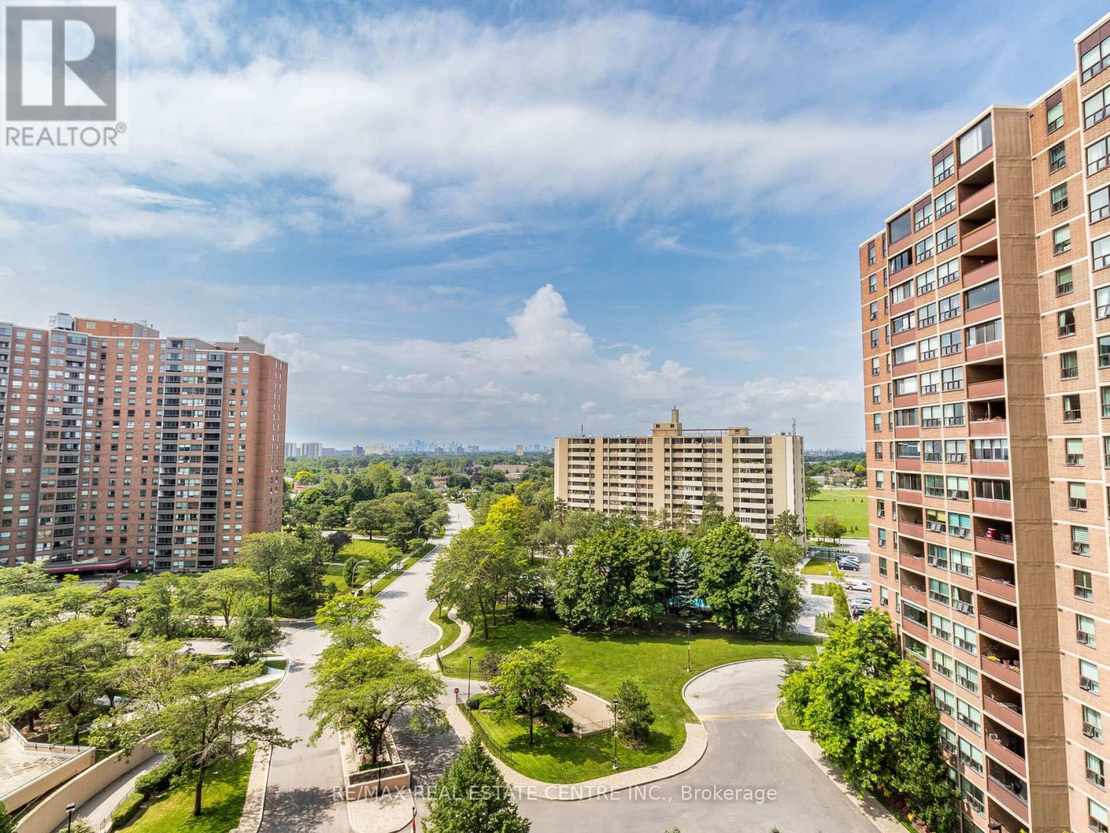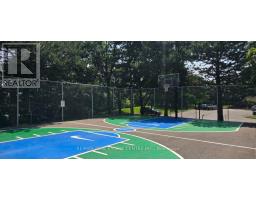1111 - 716 The West Mall Toronto, Ontario M9C 4X6
$629,000Maintenance, Heat, Electricity, Water, Cable TV, Common Area Maintenance, Insurance, Parking
$1,014.18 Monthly
Maintenance, Heat, Electricity, Water, Cable TV, Common Area Maintenance, Insurance, Parking
$1,014.18 MonthlyDiscover luxury living in this beautifully renovated, modern condominium, offering 2 spacious bedrooms plus a versatile den. The open-concept layout is designed for both comfort and elegance, featuring stunning, large kitchen with top-of-the-line white quartz waterfall island that is perfect for entertaining. Enjoy breathtaking views of the Mississauga city line from your private balcony, adding a touch of serenity to your urban lifestyle. Every detail has been expertly crafted by professionals, ensuring a sophisticated and high-end finish throughout. This condo is the epitome of modern elegance, where no expense has been spared. **** EXTRAS **** Maintenance fee includes All Utilities, High Speed Internet, Cable TV+ Crave+ HBO. Amenities: Indoor/outdoor pools, gym, sauna, tennis/BK courts, gardens with BBQs, party room, playground, bike storage, car wash, laundry room and security. (id:50886)
Property Details
| MLS® Number | W9377112 |
| Property Type | Single Family |
| Community Name | Eringate-Centennial-West Deane |
| CommunityFeatures | Pet Restrictions |
| Features | Balcony, Carpet Free, In Suite Laundry |
| ParkingSpaceTotal | 1 |
| PoolType | Indoor Pool, Outdoor Pool |
Building
| BathroomTotal | 1 |
| BedroomsAboveGround | 2 |
| BedroomsBelowGround | 1 |
| BedroomsTotal | 3 |
| Amenities | Exercise Centre, Party Room |
| Appliances | Central Vacuum, Dishwasher, Dryer, Hood Fan, Refrigerator, Stove, Washer, Window Coverings |
| CoolingType | Central Air Conditioning |
| ExteriorFinish | Brick |
| FlooringType | Laminate |
| HeatingFuel | Natural Gas |
| HeatingType | Forced Air |
| SizeInterior | 999.992 - 1198.9898 Sqft |
| Type | Apartment |
Parking
| Underground |
Land
| Acreage | No |
Rooms
| Level | Type | Length | Width | Dimensions |
|---|---|---|---|---|
| Flat | Kitchen | 4 m | 3.5 m | 4 m x 3.5 m |
| Flat | Living Room | 6.05 m | 3.66 m | 6.05 m x 3.66 m |
| Flat | Dining Room | 3.7 m | 2.55 m | 3.7 m x 2.55 m |
| Flat | Den | 3.6 m | 2.38 m | 3.6 m x 2.38 m |
| Flat | Primary Bedroom | 5.67 m | 4.58 m | 5.67 m x 4.58 m |
| Flat | Laundry Room | Measurements not available | ||
| Other | Bedroom 2 | 4.3 m | 2.95 m | 4.3 m x 2.95 m |
| Other | Foyer | Measurements not available |
Interested?
Contact us for more information
Bernadetta Mroz
Salesperson
1140 Burnhamthorpe Rd W #141-A
Mississauga, Ontario L5C 4E9


















