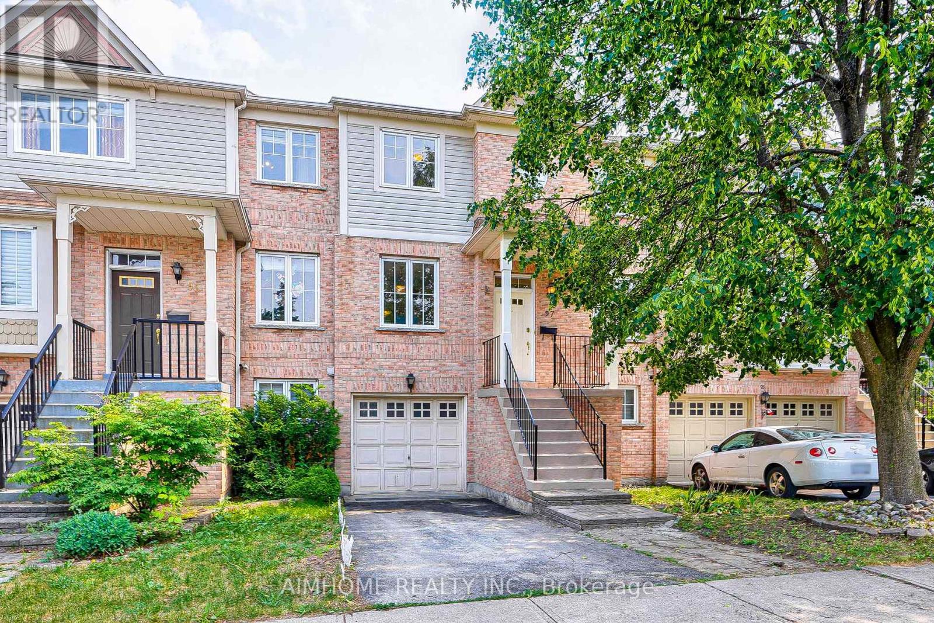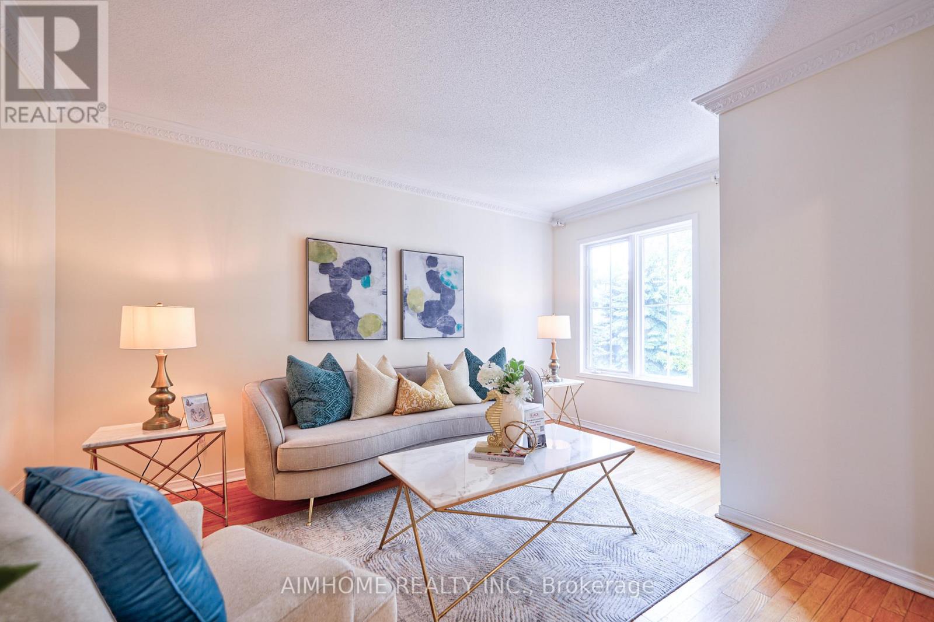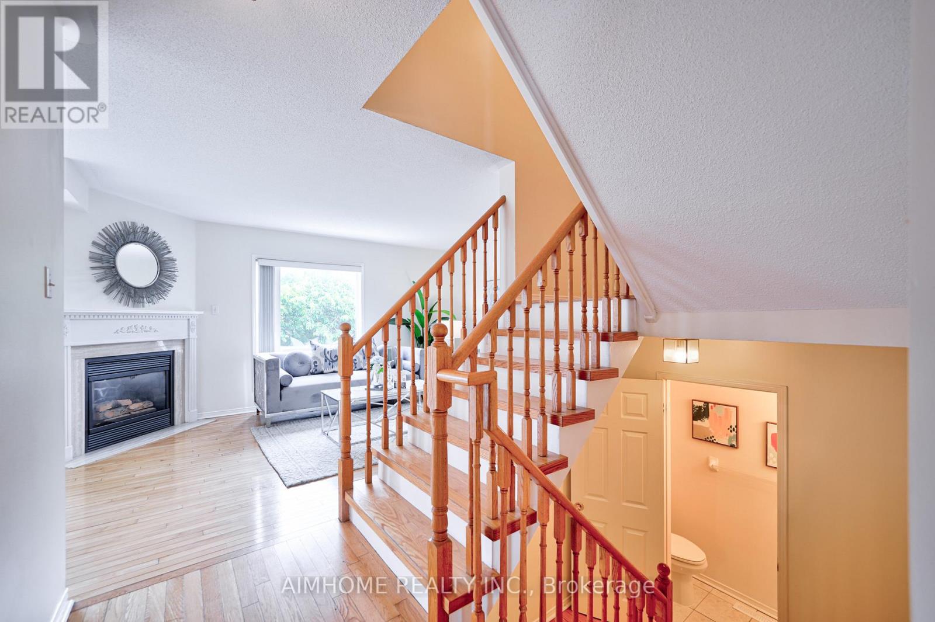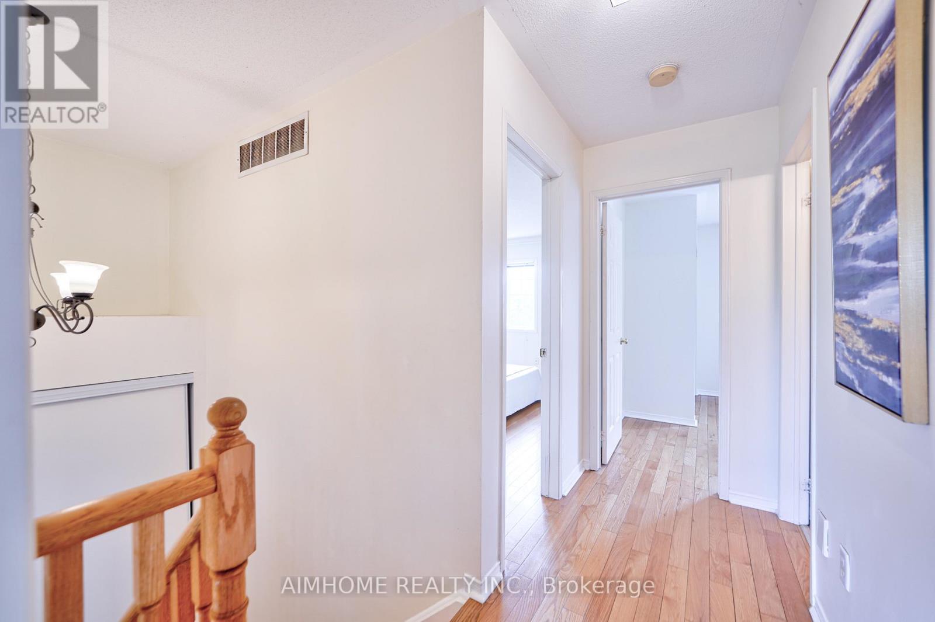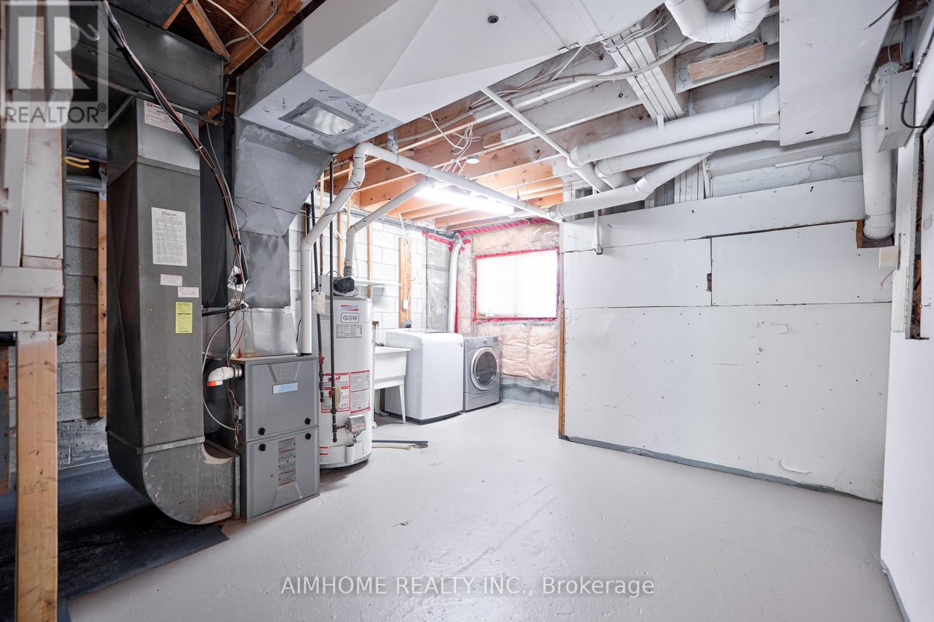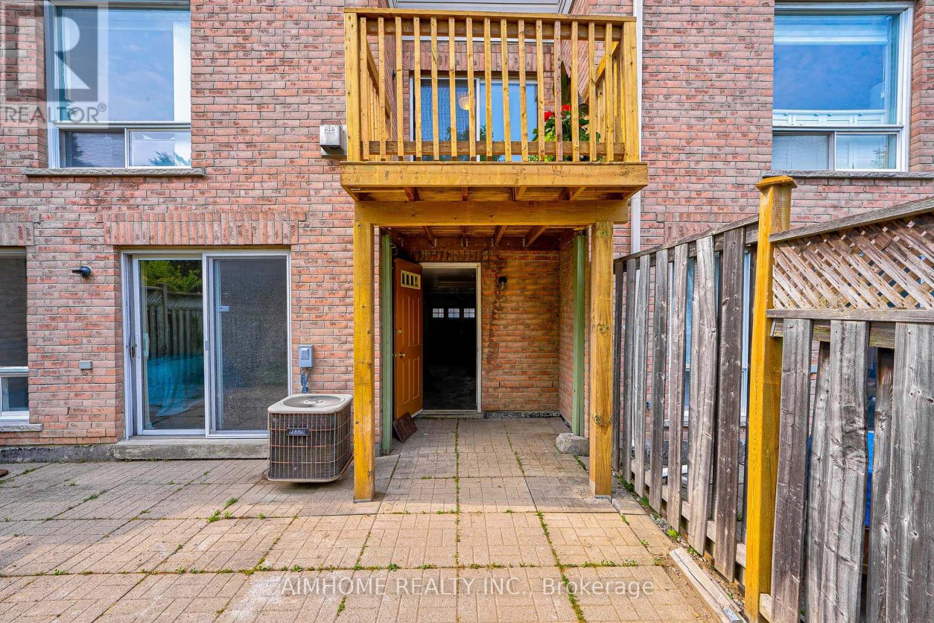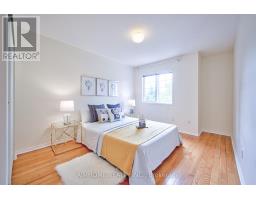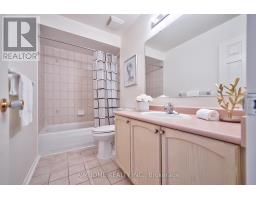97 James Scott Road Markham, Ontario L3P 7W7
$3,380 Monthly
Bright Spacious, Approx 2000 Sqft Living Space Freehold Townhouse*Very Practical Layout, Hardwood Fl Throughout, Separate Living & Dining Rm, Prime Bdrm Has W/I Closet & Ensuite W/ Sep Shower & Hot Tub, W/O To New Deck from Breakfast, Finished Bsmt W/O To Newer Interlock Backyard, Large Laundry Rm, Direct Access To Garage From Bsmt, A Door between Garage & Backyard*Very Quiet, Safe & Peaceful Neighbourhood*Direct Access To 407 & Minutes To Go Transit, Close To Heritage Main St., Conservation,Wooded Trail, Creek, Shopping Centre, Library, Park*Top Ranking Public School & High School* A Must See!! **** EXTRAS **** All Existing Elfs & Window Coverings, S/S Fridge, Gas Stove, B/I Dishwasher, S/S Rangehood, Cac, Washer And Dryer, Garage Door Opener With Remotes. Fireplace is \"As Is\". (id:50886)
Property Details
| MLS® Number | N9377098 |
| Property Type | Single Family |
| Community Name | Vinegar Hill |
| AmenitiesNearBy | Park, Public Transit, Schools |
| CommunityFeatures | Community Centre |
| Features | Paved Yard |
| ParkingSpaceTotal | 2 |
| Structure | Deck |
Building
| BathroomTotal | 3 |
| BedroomsAboveGround | 3 |
| BedroomsBelowGround | 1 |
| BedroomsTotal | 4 |
| Amenities | Fireplace(s) |
| Appliances | Garage Door Opener Remote(s), Central Vacuum |
| BasementDevelopment | Finished |
| BasementFeatures | Walk Out |
| BasementType | N/a (finished) |
| ConstructionStyleAttachment | Attached |
| CoolingType | Central Air Conditioning |
| ExteriorFinish | Brick |
| FireplacePresent | Yes |
| FireplaceTotal | 1 |
| FlooringType | Concrete, Hardwood, Ceramic, Laminate |
| FoundationType | Concrete |
| HalfBathTotal | 1 |
| HeatingFuel | Natural Gas |
| HeatingType | Forced Air |
| StoriesTotal | 2 |
| SizeInterior | 1499.9875 - 1999.983 Sqft |
| Type | Row / Townhouse |
| UtilityWater | Municipal Water |
Parking
| Garage |
Land
| Acreage | No |
| FenceType | Fenced Yard |
| LandAmenities | Park, Public Transit, Schools |
| Sewer | Sanitary Sewer |
| SizeDepth | 94 Ft ,7 In |
| SizeFrontage | 25 Ft |
| SizeIrregular | 25 X 94.6 Ft |
| SizeTotalText | 25 X 94.6 Ft |
Rooms
| Level | Type | Length | Width | Dimensions |
|---|---|---|---|---|
| Second Level | Primary Bedroom | 4.93 m | 3.53 m | 4.93 m x 3.53 m |
| Second Level | Bedroom 2 | 3.47 m | 3.17 m | 3.47 m x 3.17 m |
| Second Level | Bedroom 3 | 3.6 m | 3.05 m | 3.6 m x 3.05 m |
| Basement | Laundry Room | 6 m | 4 m | 6 m x 4 m |
| Basement | Bedroom | 4.37 m | 3.3 m | 4.37 m x 3.3 m |
| Main Level | Living Room | 3.2 m | 3.14 m | 3.2 m x 3.14 m |
| Main Level | Dining Room | 3.64 m | 2.77 m | 3.64 m x 2.77 m |
| Main Level | Kitchen | 5.01 m | 2.76 m | 5.01 m x 2.76 m |
| Main Level | Eating Area | 5.01 m | 2.76 m | 5.01 m x 2.76 m |
| Main Level | Family Room | 4.25 m | 3.36 m | 4.25 m x 3.36 m |
https://www.realtor.ca/real-estate/27490642/97-james-scott-road-markham-vinegar-hill-vinegar-hill
Interested?
Contact us for more information
Steven Lai
Salesperson
2175 Sheppard Ave E. Suite 106
Toronto, Ontario M2J 1W8

