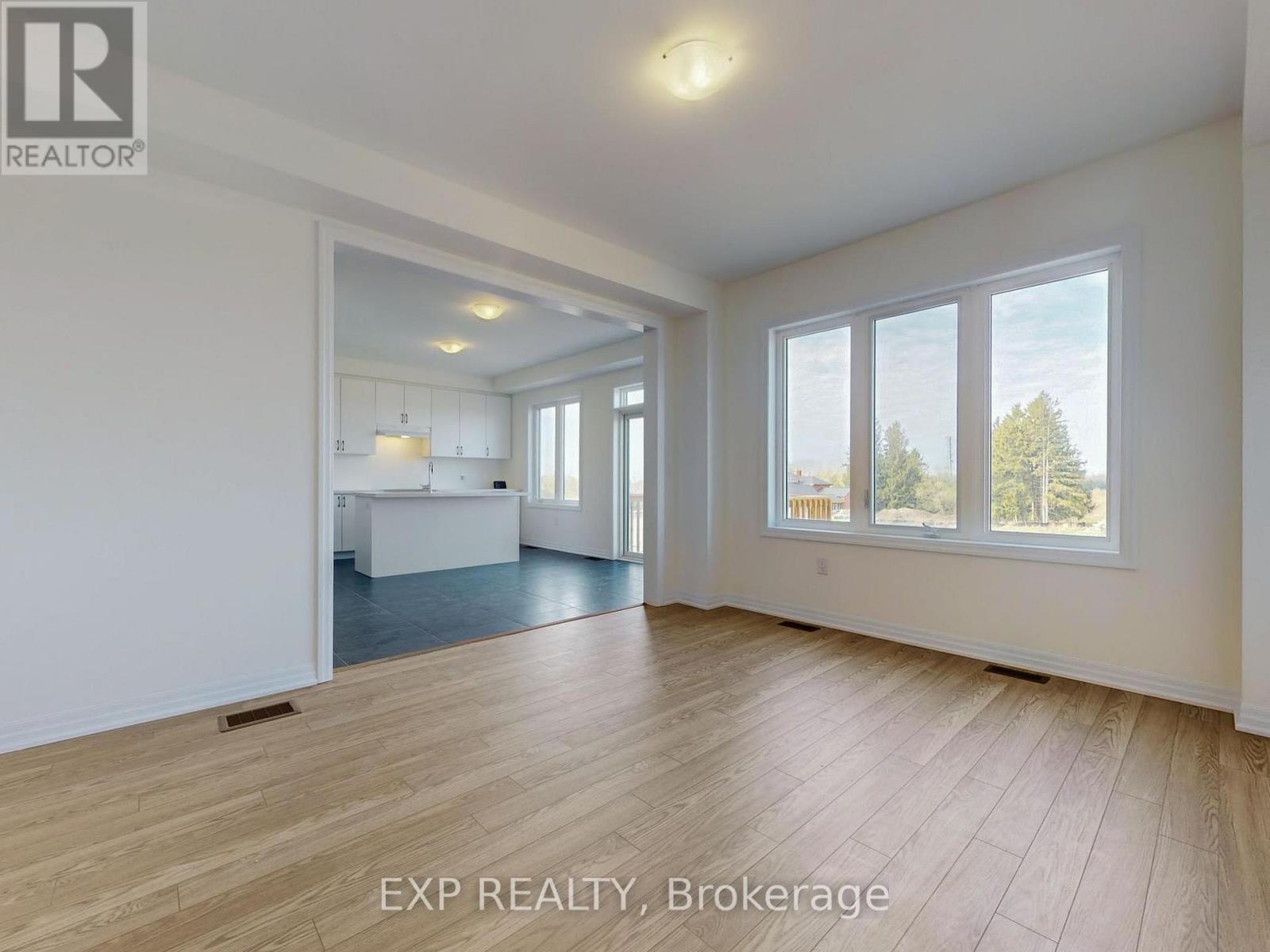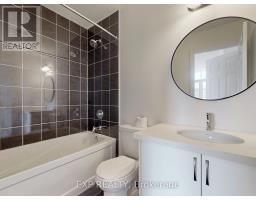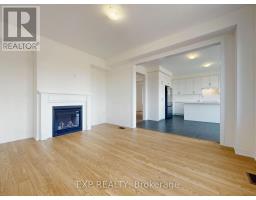110 Belmont Drive Clarington, Ontario L1B 1G9
$1,599,000
Welcome to 110 Belmont Dr. Brand New, never lived in a 2-storey Treasure Hill-Built Home In A Quiet Neighbourhood! Offers a spacious layout with 9' ceilings and four bedrooms. Each bedroom has its own 4-piece bathroom and walk-in closets; the master bedroom has Upgraded 5-piece ensuites and a walk-in closet. Enjoy the abundance of natural light in the generously sized rooms. A bonus media room can double as a fifth bedroom. living room with a natural gas fireplace. The kitchen features new stainless steel appliances and leads to an outdoor deck for relaxation. The second-floor walk-in laundry adds convenience to this stunning property. Walkout basement waiting for your imagination. This 2,917 sqft modern home is checked off all boxes. The property includes a double-car garage with ample parking. Situated in a family-friendly area near Hwy 115 and Hwy 2, GO Station, shops, schools, parks, and more! (Some Pictures are virtually staged) **** EXTRAS **** 2nd floor media room can be converted to 5th bedroom. (id:50886)
Property Details
| MLS® Number | E9377066 |
| Property Type | Single Family |
| Community Name | Newcastle |
| ParkingSpaceTotal | 4 |
Building
| BathroomTotal | 5 |
| BedroomsAboveGround | 4 |
| BedroomsTotal | 4 |
| Appliances | Dishwasher, Refrigerator, Stove |
| BasementDevelopment | Unfinished |
| BasementFeatures | Walk Out |
| BasementType | N/a (unfinished) |
| ConstructionStyleAttachment | Detached |
| CoolingType | Central Air Conditioning |
| ExteriorFinish | Stone, Stucco |
| FireplacePresent | Yes |
| FlooringType | Ceramic |
| FoundationType | Poured Concrete |
| HalfBathTotal | 1 |
| HeatingFuel | Natural Gas |
| HeatingType | Forced Air |
| StoriesTotal | 2 |
| Type | House |
| UtilityWater | Municipal Water |
Parking
| Garage |
Land
| Acreage | No |
| Sewer | Sanitary Sewer |
| SizeDepth | 105 Ft |
| SizeFrontage | 40 Ft |
| SizeIrregular | 40 X 105.08 Ft |
| SizeTotalText | 40 X 105.08 Ft |
Rooms
| Level | Type | Length | Width | Dimensions |
|---|---|---|---|---|
| Main Level | Family Room | 3.66 m | 5.57 m | 3.66 m x 5.57 m |
| Main Level | Living Room | 3.66 m | 3.84 m | 3.66 m x 3.84 m |
| Main Level | Dining Room | 5.12 m | 3.04 m | 5.12 m x 3.04 m |
| Main Level | Kitchen | 2.43 m | 4.36 m | 2.43 m x 4.36 m |
| Main Level | Eating Area | 2.64 m | 4.36 m | 2.64 m x 4.36 m |
https://www.realtor.ca/real-estate/27490621/110-belmont-drive-clarington-newcastle-newcastle
Interested?
Contact us for more information
David Mamo
Broker
4711 Yonge St 10th Flr, 106430
Toronto, Ontario M2N 6K8













































































