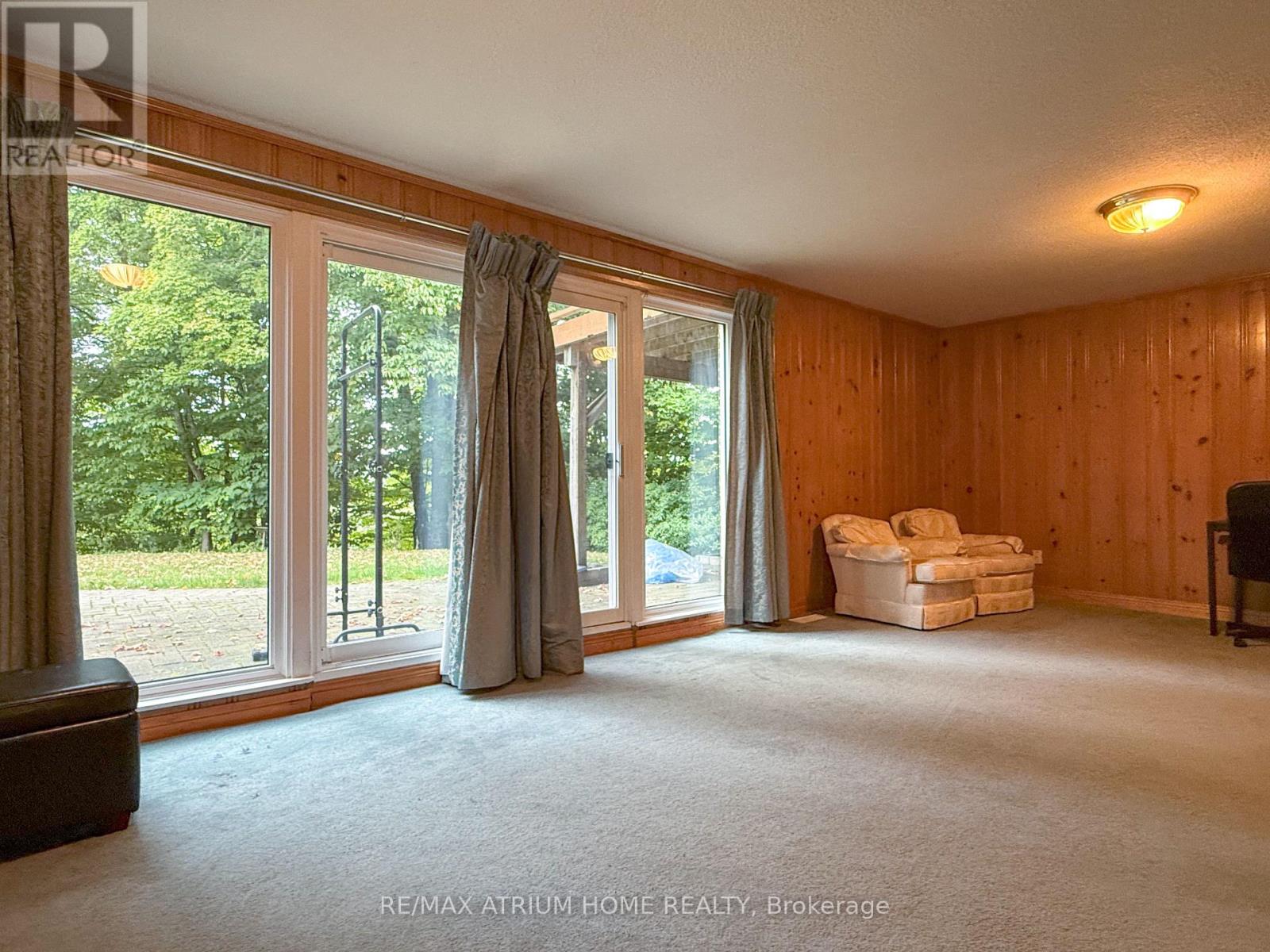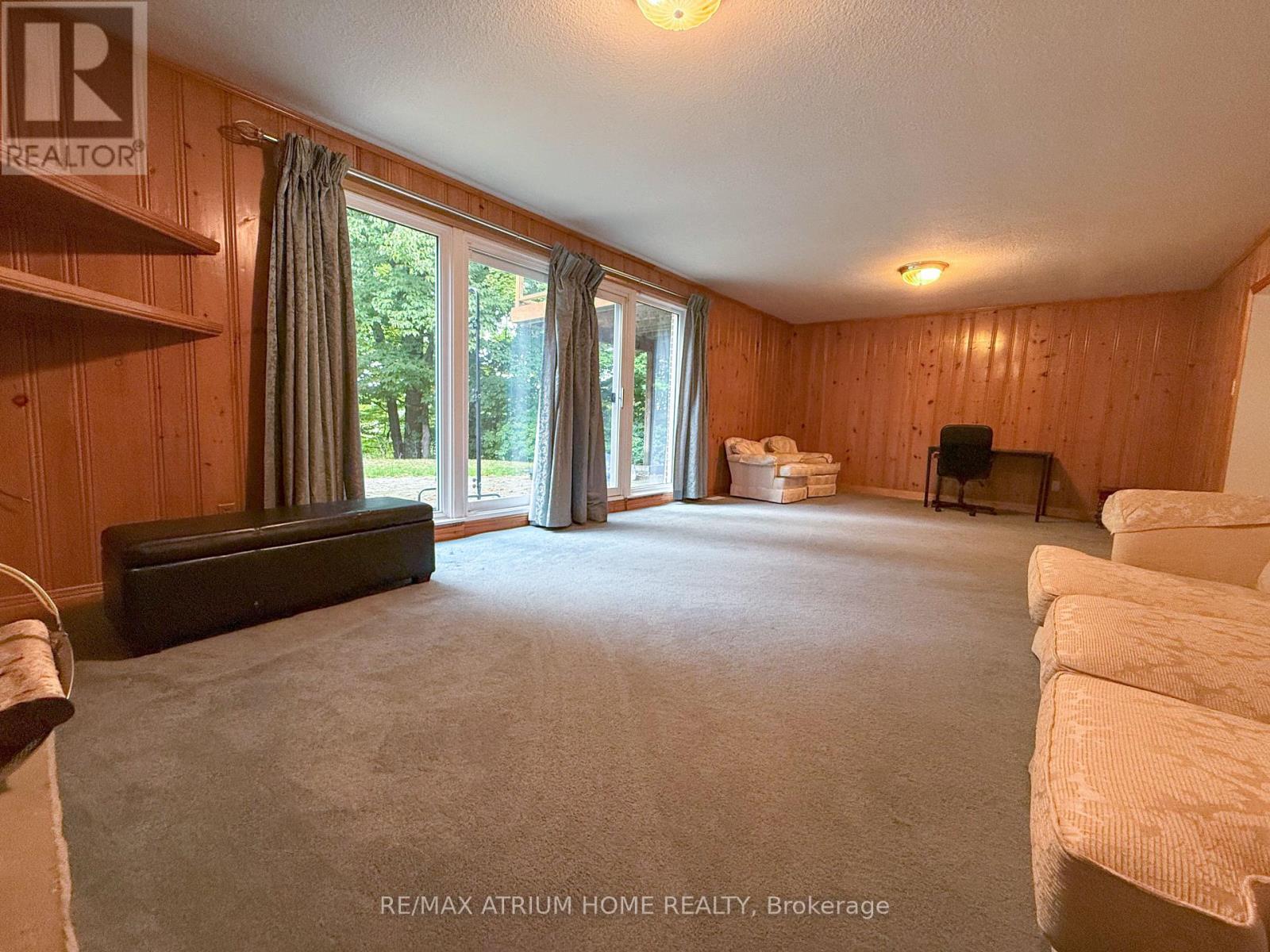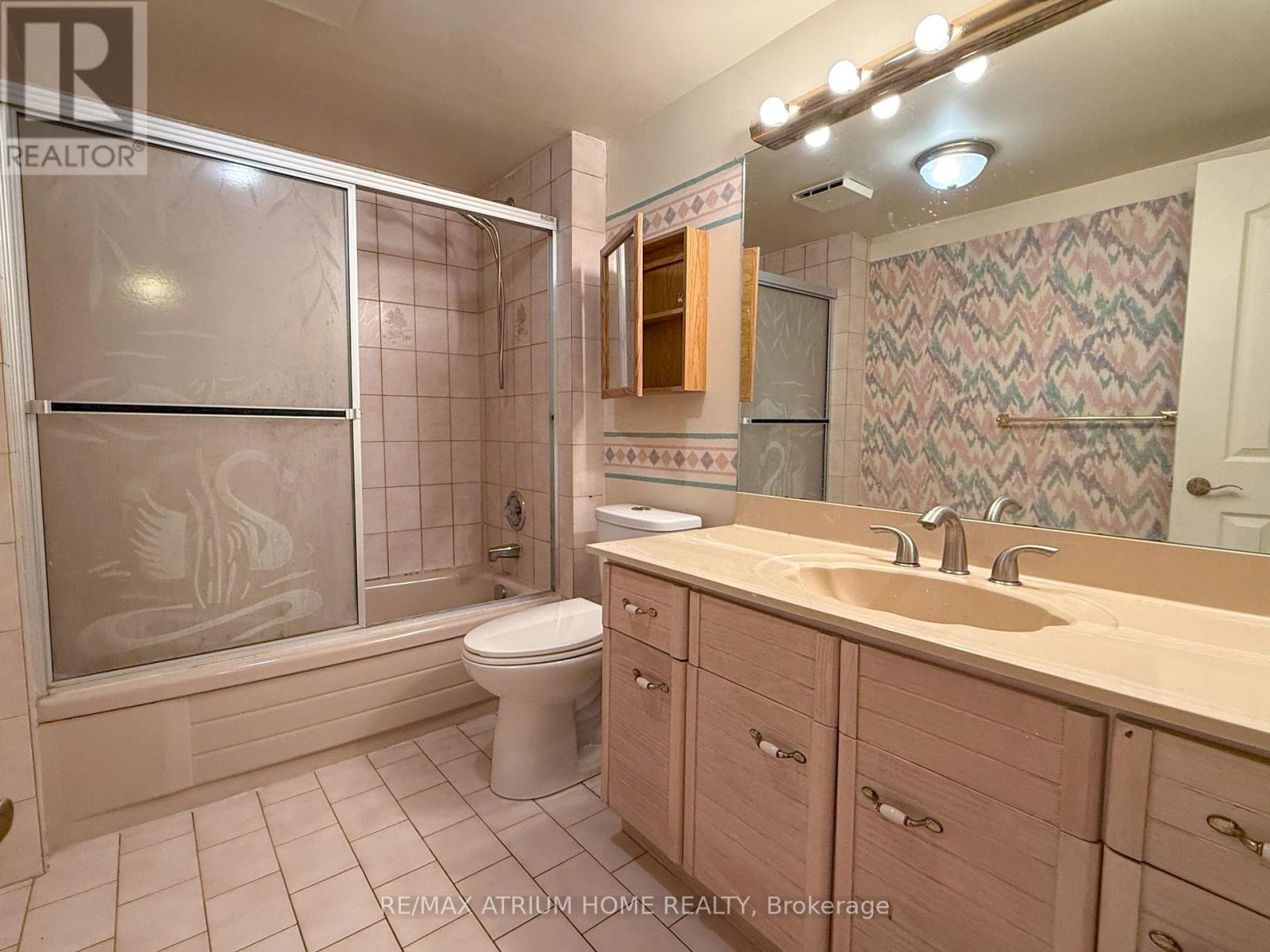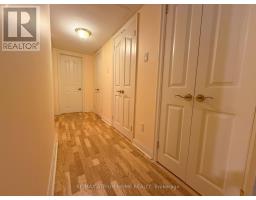Lower - 26 Restwell Crescent Toronto, Ontario M2K 2A3
$2,800 Monthly
Enjoy privacy and peace in this modern, sun-filled walk-out ground floor lower level that feels like your own oasis. Situated on a stunning ravine lot, you'll enjoy beautiful green views from every window. The walk-out level with private entrance offers 3 spacious bedrooms, a large family room with a cozy fireplace and stunning ravine views, a combined kitchen and laundry room, plus access to the backyard. Perfect for entertaining or relaxing, also has a wet bar and plenty of living space. The location is unbeatable, close to top schools, Bayview Village shopping centre, TTC, and just a 5-minute drive to Highway 401. Tenant is to pay 40% of utilities (heat, hydro & gas). **** EXTRAS **** Fridge, Stove, and Dishwasher Included. Shared Washer and Dryer. (id:50886)
Property Details
| MLS® Number | C9377073 |
| Property Type | Single Family |
| Community Name | Bayview Village |
| AmenitiesNearBy | Hospital |
| Features | Wooded Area, Ravine, Conservation/green Belt |
| ParkingSpaceTotal | 2 |
| PoolType | Inground Pool |
Building
| BathroomTotal | 1 |
| BedroomsAboveGround | 3 |
| BedroomsTotal | 3 |
| Amenities | Fireplace(s) |
| ArchitecturalStyle | Bungalow |
| BasementDevelopment | Finished |
| BasementFeatures | Separate Entrance, Walk Out |
| BasementType | N/a (finished) |
| CoolingType | Central Air Conditioning |
| ExteriorFinish | Brick |
| FireplacePresent | Yes |
| FireplaceTotal | 1 |
| FlooringType | Laminate |
| FoundationType | Concrete |
| HeatingFuel | Natural Gas |
| HeatingType | Forced Air |
| StoriesTotal | 1 |
| SizeInterior | 1499.9875 - 1999.983 Sqft |
| Type | Other |
| UtilityWater | Municipal Water |
Parking
| Attached Garage |
Land
| Acreage | No |
| LandAmenities | Hospital |
| Sewer | Sanitary Sewer |
| SizeDepth | 240 Ft |
| SizeFrontage | 65 Ft |
| SizeIrregular | 65 X 240 Ft ; Irreg Pie: 167 Ft At Rear. 0.63 Acres |
| SizeTotalText | 65 X 240 Ft ; Irreg Pie: 167 Ft At Rear. 0.63 Acres|1/2 - 1.99 Acres |
| SurfaceWater | River/stream |
Rooms
| Level | Type | Length | Width | Dimensions |
|---|---|---|---|---|
| Basement | Family Room | 8.12 m | 4 m | 8.12 m x 4 m |
| Basement | Kitchen | 4.66 m | 3.87 m | 4.66 m x 3.87 m |
| Basement | Bedroom | 5.39 m | 4.3 m | 5.39 m x 4.3 m |
| Basement | Bedroom 2 | 4.05 m | 4.3 m | 4.05 m x 4.3 m |
| Basement | Bedroom 3 | 3.8 m | 3.08 m | 3.8 m x 3.08 m |
| Basement | Other | 4.85 m | 3.47 m | 4.85 m x 3.47 m |
Utilities
| Cable | Available |
| Sewer | Available |
Interested?
Contact us for more information
Josie Chen
Salesperson
7100 Warden Ave #1a
Markham, Ontario L3R 8B5
Melinda Wu
Broker
7100 Warden Ave #1a
Markham, Ontario L3R 8B5















































