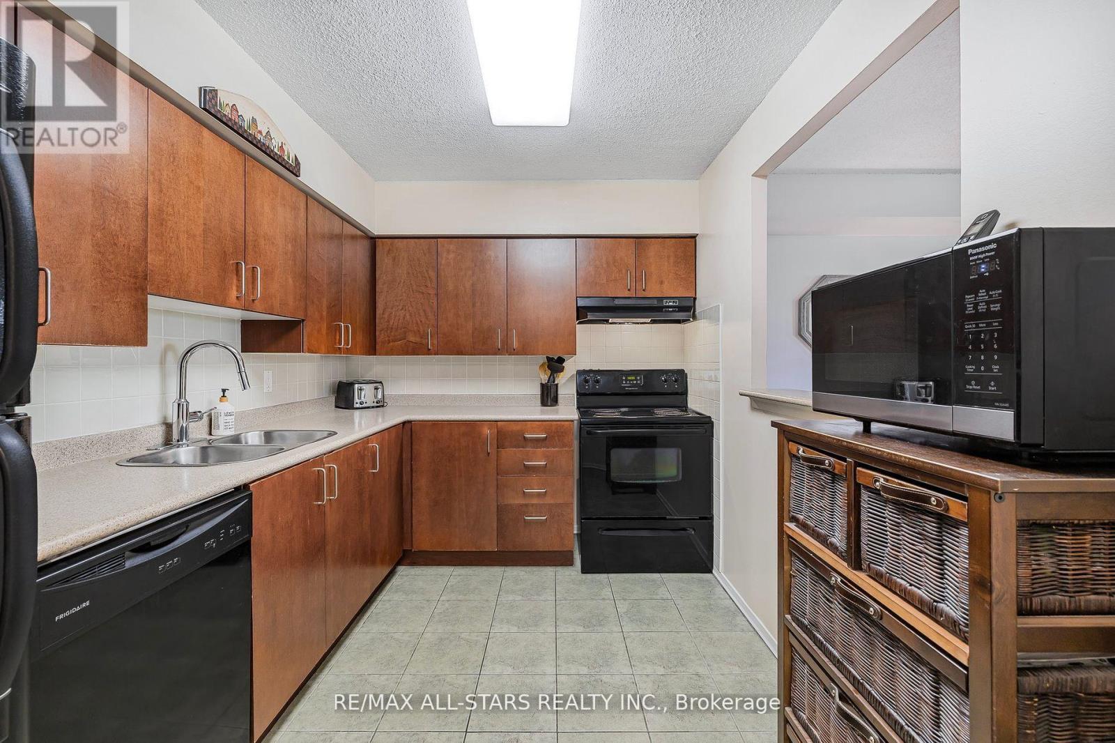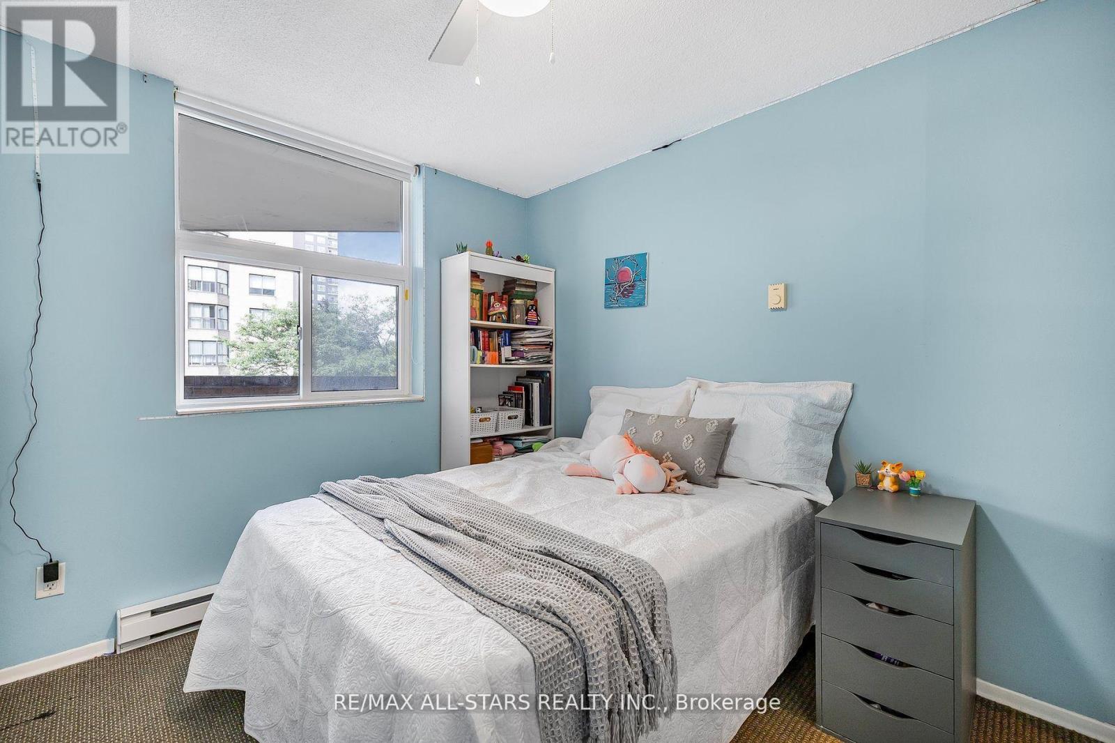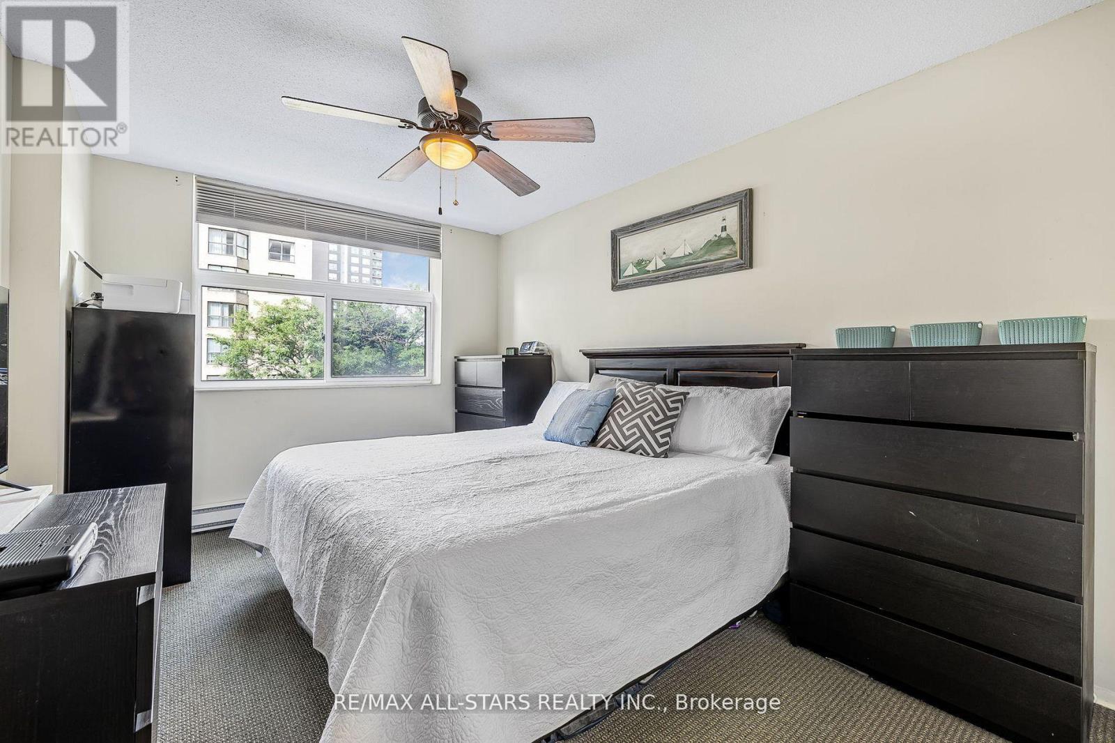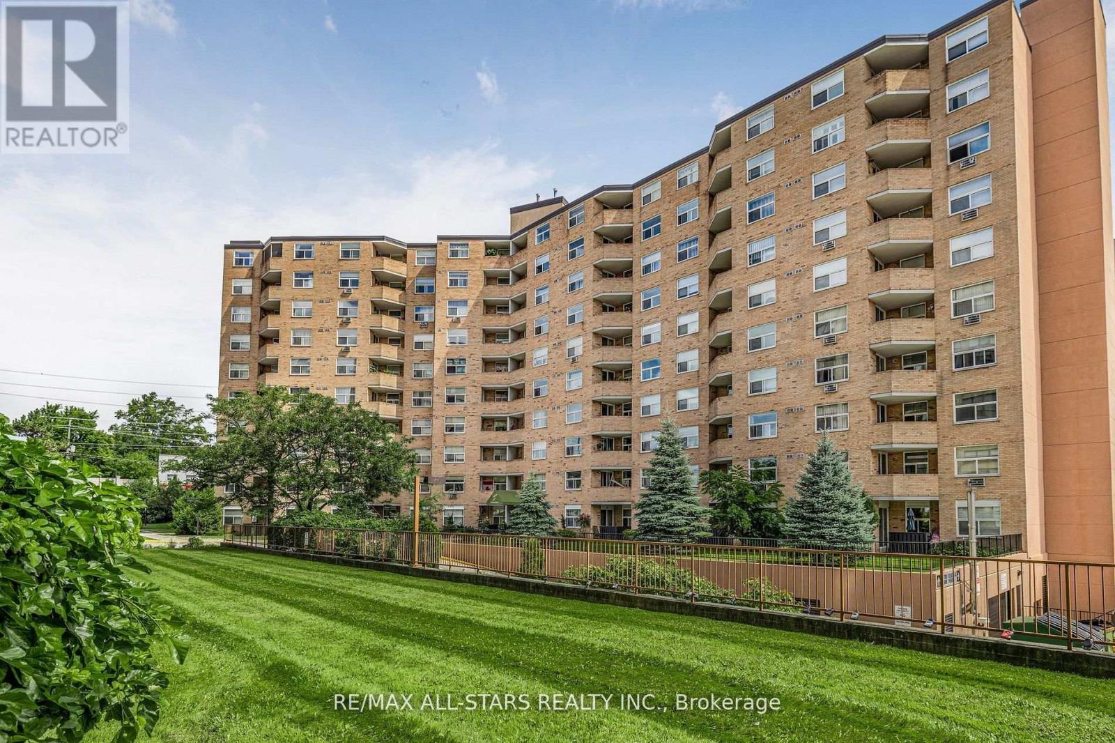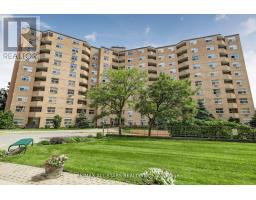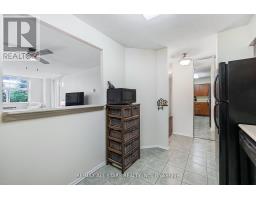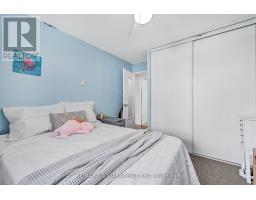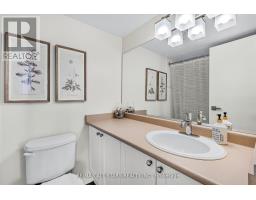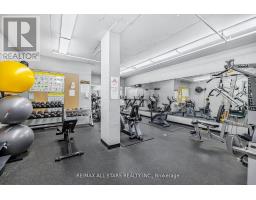212 - 260 Davis Drive Newmarket, Ontario L3Y 7C3
$484,900Maintenance, Water, Common Area Maintenance, Insurance
$543.46 Monthly
Maintenance, Water, Common Area Maintenance, Insurance
$543.46 MonthlyFabulous opportunity to step onto the property ladder or downsize to a more manageable space! Offering just under 900 sqft, Well maintained & cared for 2 spacious bed condo apartment with great neighbours! Walkout from open plan living space to private open balcony for that extra warm weather living space! Freshly painted! 2 Storage lockers, 1 In-suite & 1 in lower level. Meticulously clean building! Ideal central location! Close to Upper Canada Mall, Southlake Hospital, Historic Main St. with its' shops & restaurants & lovely Fairy Lake. Well situated along the Viva public transit route & close to the GO train station. Secondary parking spots available for rent at this time if required. Building offers On-site Property Management, On-site Laundry, Resident's Party /Meeting Room, Exercise Room/Gym & Bike Storage. (id:50886)
Property Details
| MLS® Number | N10414706 |
| Property Type | Single Family |
| Community Name | Central Newmarket |
| AmenitiesNearBy | Public Transit, Schools, Hospital, Park |
| CommunityFeatures | Pet Restrictions, Community Centre |
| Features | Balcony |
| ParkingSpaceTotal | 1 |
Building
| BathroomTotal | 1 |
| BedroomsAboveGround | 2 |
| BedroomsTotal | 2 |
| Amenities | Visitor Parking, Party Room, Exercise Centre, Storage - Locker |
| Appliances | Dishwasher, Refrigerator, Stove, Window Coverings |
| CoolingType | Wall Unit |
| ExteriorFinish | Brick |
| FlooringType | Laminate, Ceramic |
| HeatingFuel | Electric |
| HeatingType | Baseboard Heaters |
| SizeInterior | 799.9932 - 898.9921 Sqft |
| Type | Apartment |
Parking
| Underground |
Land
| Acreage | No |
| LandAmenities | Public Transit, Schools, Hospital, Park |
| LandscapeFeatures | Landscaped |
| ZoningDescription | R2 |
Rooms
| Level | Type | Length | Width | Dimensions |
|---|---|---|---|---|
| Flat | Living Room | 6.4 m | 3.66 m | 6.4 m x 3.66 m |
| Flat | Dining Room | Measurements not available | ||
| Flat | Kitchen | 2.44 m | 3.66 m | 2.44 m x 3.66 m |
| Flat | Primary Bedroom | 3.96 m | 3.05 m | 3.96 m x 3.05 m |
| Flat | Bedroom 2 | 3.05 m | 3.05 m | 3.05 m x 3.05 m |
| Flat | Utility Room | 2.46 m | 1.27 m | 2.46 m x 1.27 m |
| Flat | Foyer | 2.44 m | 0.91 m | 2.44 m x 0.91 m |
Interested?
Contact us for more information
Pamela Hutchings
Salesperson
430 The Queensway South
Keswick, Ontario L4P 2E1
Moreen Lynch
Broker
430 The Queensway South
Keswick, Ontario L4P 2E1










