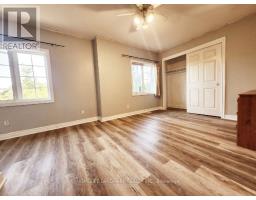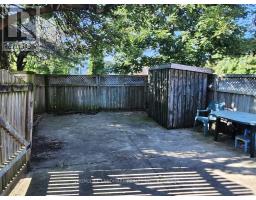C - 8 Brown Drive St. Catharines, Ontario L2S 3Z4
$2,600 Monthly
Discover the perfect family home nestled right beside the serene Westland Park. Enjoy the convenience of being within walking distance to both Power Glen Public School and Westdale Public School, ensuring an easy and safe commute for your children. Located in a safe and family-friendly community, this charming house offers easy access to top shopping destinations including Walmart, BestBuy, Superstore,and Shoppers. Make this delightful home yours and experience the best of comfort and convenience. Amazing location and perfect for family with kids or work professional couples. The dimensions and measurements provided area approximations and are for informational purposes only. We make no guarantees about the accuracy or completeness of these measurements. Prospective tenants are encouraged to independently verify all dimensions and conduct their own due diligence regarding the property. We are not responsible for any discrepancies or inaccuracies that may arise from reliance on the provided information. (id:50886)
Property Details
| MLS® Number | X9377011 |
| Property Type | Single Family |
| Community Name | Rykert/Vansickle |
| ParkingSpaceTotal | 2 |
Building
| BathroomTotal | 3 |
| BedroomsAboveGround | 3 |
| BedroomsTotal | 3 |
| BasementDevelopment | Finished |
| BasementType | Full (finished) |
| ConstructionStyleAttachment | Attached |
| CoolingType | Central Air Conditioning |
| ExteriorFinish | Brick |
| FoundationType | Concrete |
| HalfBathTotal | 1 |
| HeatingFuel | Natural Gas |
| HeatingType | Forced Air |
| StoriesTotal | 2 |
| SizeInterior | 1099.9909 - 1499.9875 Sqft |
| Type | Row / Townhouse |
| UtilityWater | Municipal Water |
Land
| Acreage | No |
| Sewer | Sanitary Sewer |
| SizeDepth | 142 Ft ,8 In |
| SizeFrontage | 15 Ft ,6 In |
| SizeIrregular | 15.5 X 142.7 Ft |
| SizeTotalText | 15.5 X 142.7 Ft|under 1/2 Acre |
Rooms
| Level | Type | Length | Width | Dimensions |
|---|---|---|---|---|
| Second Level | Bedroom | 2.59 m | 2.54 m | 2.59 m x 2.54 m |
| Second Level | Primary Bedroom | 4.39 m | 3.3 m | 4.39 m x 3.3 m |
| Second Level | Bedroom | 3.56 m | 3.4 m | 3.56 m x 3.4 m |
| Basement | Family Room | 6.65 m | 4.22 m | 6.65 m x 4.22 m |
| Main Level | Living Room | 5.26 m | 4.24 m | 5.26 m x 4.24 m |
| Main Level | Kitchen | 4.65 m | 3.4 m | 4.65 m x 3.4 m |
Interested?
Contact us for more information
Ron Zhu
Salesperson
7240 Woodbine Ave Unit 103
Markham, Ontario L3R 1A4



































