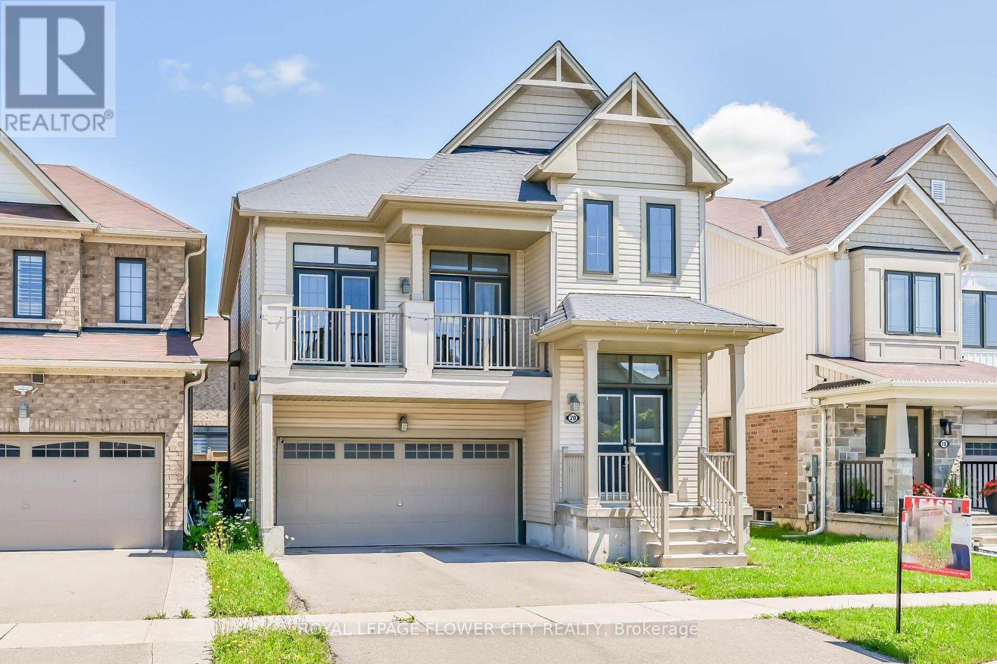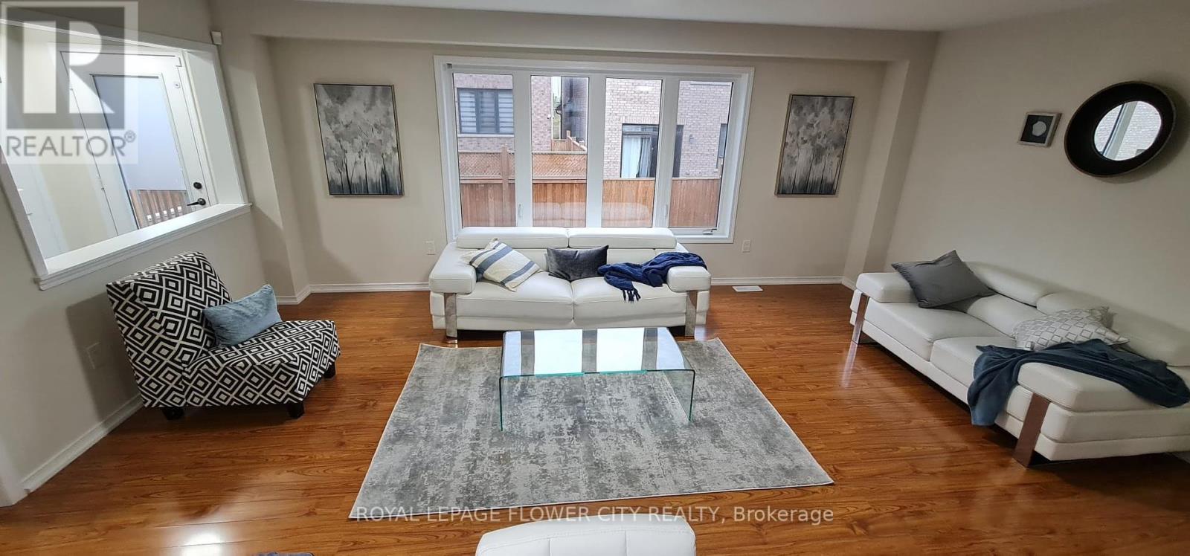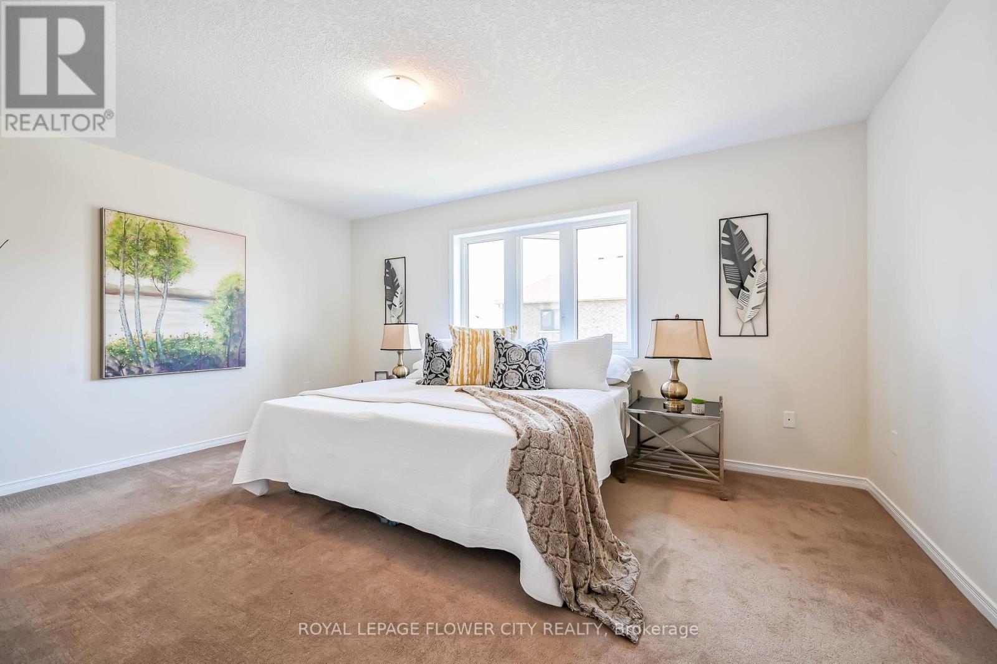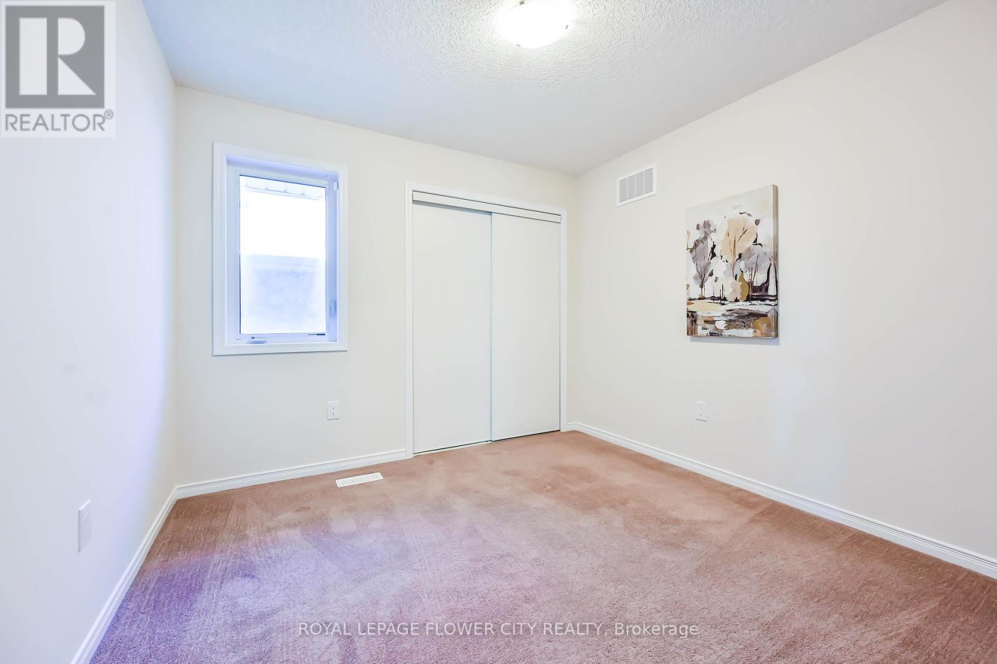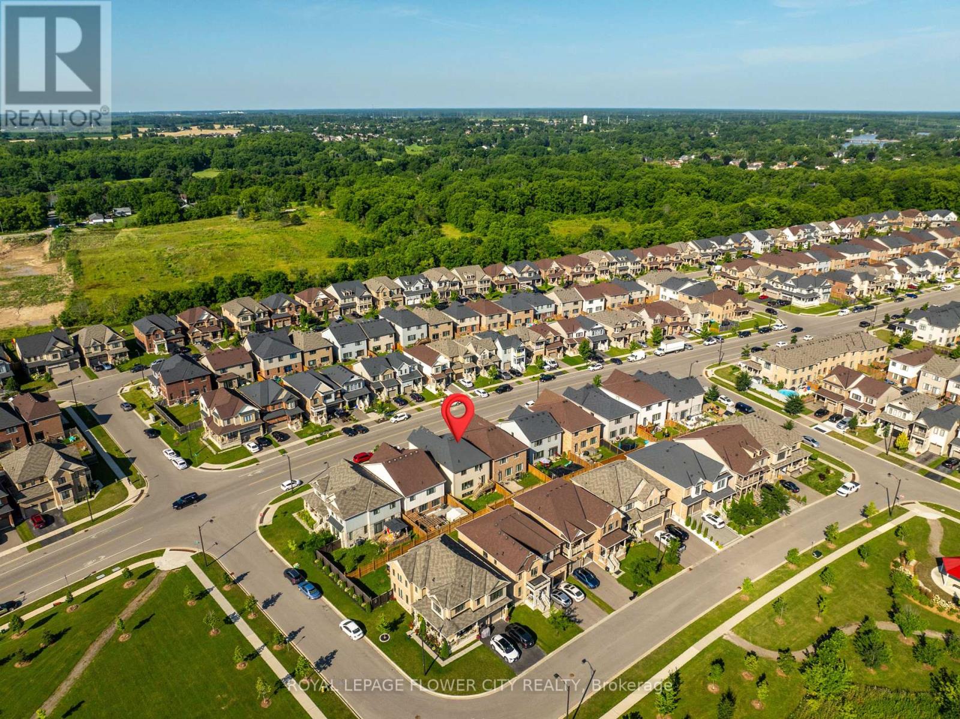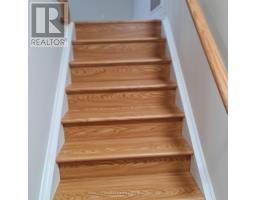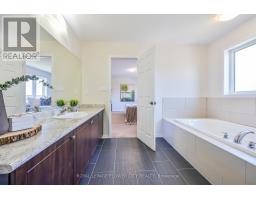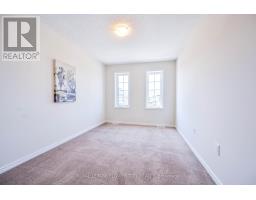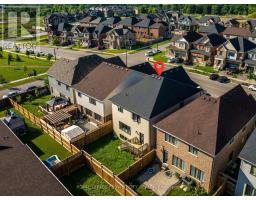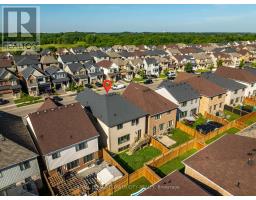20 Arnold Marshall Boulevard Haldimand, Ontario N3W 2G9
$848,999
Explore this stunning 4 bedroom detached home in Caledonia's family-friendly community! Enjoy a grand double door entry, a spacious foyer, and an open -concept main floor with 9-ft ceilings and a beautiful oak staircase. The Kitchen features a large island, stainless steel appliances, walk-in pantry, and breakfast area. The great room is perfect for entertaining. The mid-level family room boasts vaulted ceilings and two walkouts to a large balcony. The primary bedroom includes a luxury 4-piece ensuite and two walk-in closets. Don't miss out. (id:50886)
Property Details
| MLS® Number | X9376992 |
| Property Type | Single Family |
| Community Name | Haldimand |
| ParkingSpaceTotal | 4 |
Building
| BathroomTotal | 3 |
| BedroomsAboveGround | 4 |
| BedroomsTotal | 4 |
| BasementDevelopment | Unfinished |
| BasementType | N/a (unfinished) |
| ConstructionStyleAttachment | Detached |
| CoolingType | Central Air Conditioning |
| ExteriorFinish | Aluminum Siding |
| HalfBathTotal | 1 |
| HeatingFuel | Natural Gas |
| HeatingType | Forced Air |
| StoriesTotal | 2 |
| SizeInterior | 1999.983 - 2499.9795 Sqft |
| Type | House |
| UtilityWater | Municipal Water |
Parking
| Garage |
Land
| Acreage | No |
| Sewer | Sanitary Sewer |
| SizeDepth | 92 Ft ,1 In |
| SizeFrontage | 35 Ft ,8 In |
| SizeIrregular | 35.7 X 92.1 Ft |
| SizeTotalText | 35.7 X 92.1 Ft |
Rooms
| Level | Type | Length | Width | Dimensions |
|---|---|---|---|---|
| Second Level | Primary Bedroom | 4.8 m | 3.42 m | 4.8 m x 3.42 m |
| Second Level | Bedroom 2 | 3.04 m | 3 m | 3.04 m x 3 m |
| Second Level | Bedroom 3 | 2.72 m | 4.03 m | 2.72 m x 4.03 m |
| Second Level | Bedroom 4 | 3.1 m | 3.59 m | 3.1 m x 3.59 m |
| Main Level | Kitchen | 3.2 m | 3.03 m | 3.2 m x 3.03 m |
| Main Level | Eating Area | 3.04 m | 3.51 m | 3.04 m x 3.51 m |
| Main Level | Great Room | 5.92 m | 3.66 m | 5.92 m x 3.66 m |
| In Between | Family Room | 5.26 m | 6.22 m | 5.26 m x 6.22 m |
https://www.realtor.ca/real-estate/27490190/20-arnold-marshall-boulevard-haldimand-haldimand
Interested?
Contact us for more information
Samuel Ajuronu-Okafor
Broker
10 Cottrelle Blvd #302
Brampton, Ontario L6S 0E2

