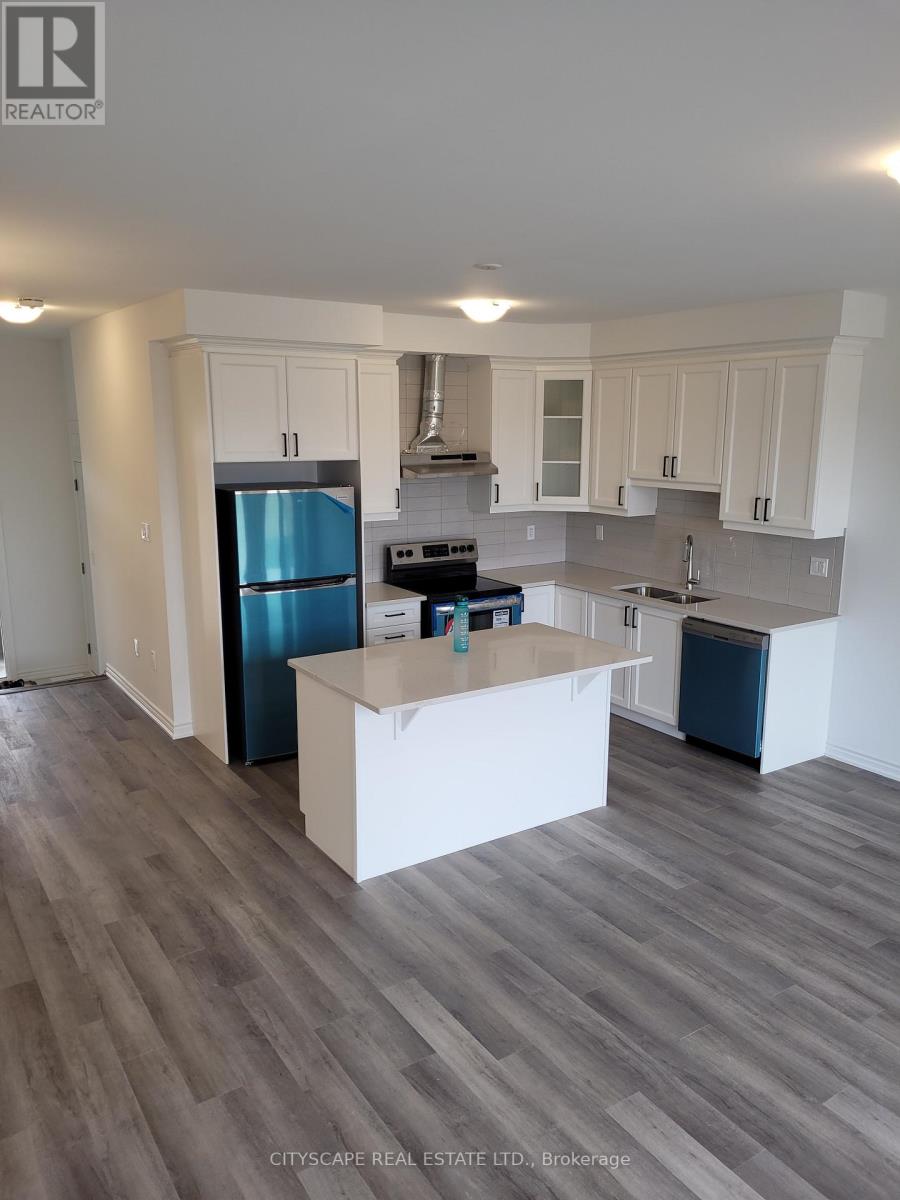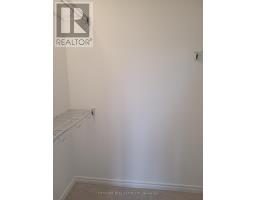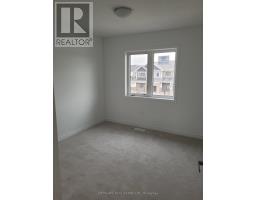70 Forestwalk Street Kitchener, Ontario N2R 0S3
$2,750 Monthly
3 bedroom townhouse home built in the wildflower crossing south estates location! Gorgeous 3 bed/3 bath approx. 1500 sqft luxury townhouse, main flr features 9ft ceiling, O/C living/dining with a pond view, large kitchen with quartz counter tops, S/S appliances, 2nd flr master with 4 pc ensuite & w/in closet, 2 other good sized bedrooms 2 nd flr laundry, a full unfinished basement features large open windows **** EXTRAS **** s/s fridge, stove, dishwasher, hood fan, white washer & dryer. All ELFs wifi smart light control and wifi thermostat (id:50886)
Property Details
| MLS® Number | X9376923 |
| Property Type | Single Family |
| AmenitiesNearBy | Hospital, Park, Schools |
| ParkingSpaceTotal | 2 |
Building
| BathroomTotal | 3 |
| BedroomsAboveGround | 3 |
| BedroomsTotal | 3 |
| BasementDevelopment | Unfinished |
| BasementType | N/a (unfinished) |
| ConstructionStyleAttachment | Attached |
| CoolingType | Central Air Conditioning |
| ExteriorFinish | Brick, Brick Facing |
| FlooringType | Vinyl, Ceramic |
| FoundationType | Unknown |
| HalfBathTotal | 1 |
| HeatingFuel | Natural Gas |
| HeatingType | Forced Air |
| StoriesTotal | 2 |
| SizeInterior | 1099.9909 - 1499.9875 Sqft |
| Type | Row / Townhouse |
| UtilityWater | Municipal Water |
Parking
| Attached Garage |
Land
| Acreage | No |
| LandAmenities | Hospital, Park, Schools |
| Sewer | Sanitary Sewer |
| SizeDepth | 98 Ft ,6 In |
| SizeFrontage | 21 Ft ,4 In |
| SizeIrregular | 21.4 X 98.5 Ft |
| SizeTotalText | 21.4 X 98.5 Ft|under 1/2 Acre |
Rooms
| Level | Type | Length | Width | Dimensions |
|---|---|---|---|---|
| Second Level | Primary Bedroom | 11.8 m | 13.3 m | 11.8 m x 13.3 m |
| Second Level | Bedroom 2 | 10.1 m | 10.1 m | 10.1 m x 10.1 m |
| Second Level | Bedroom 3 | 10.2 m | 9.1 m | 10.2 m x 9.1 m |
| Main Level | Great Room | 17 m | 13 m | 17 m x 13 m |
| Main Level | Kitchen | 10.5 m | 8 m | 10.5 m x 8 m |
| Main Level | Dining Room | 10 m | 10.1 m | 10 m x 10.1 m |
Utilities
| Sewer | Installed |
https://www.realtor.ca/real-estate/27489886/70-forestwalk-street-kitchener
Interested?
Contact us for more information
Kashif Mobeen
Salesperson
885 Plymouth Dr #2
Mississauga, Ontario L5V 0B5









































