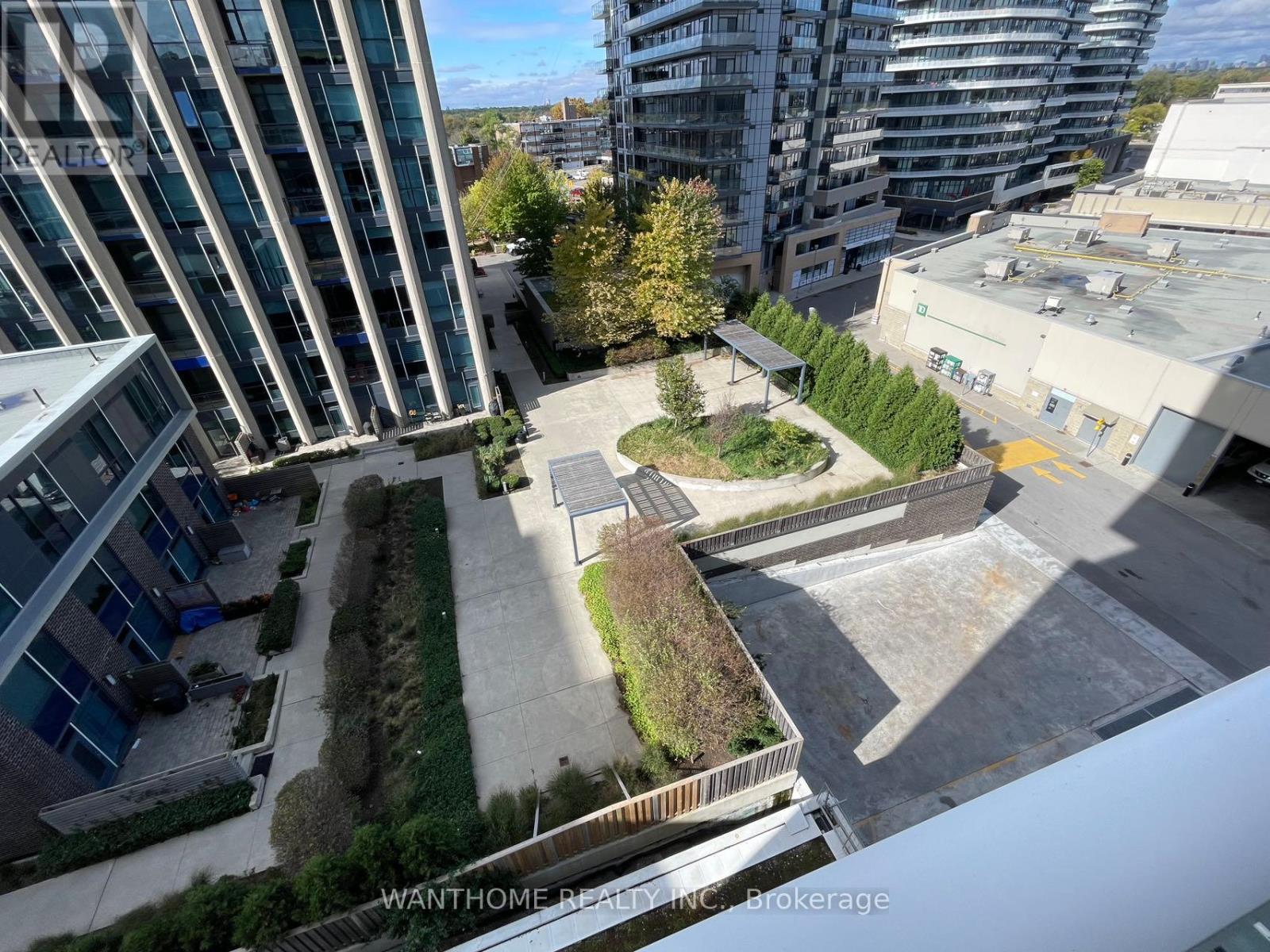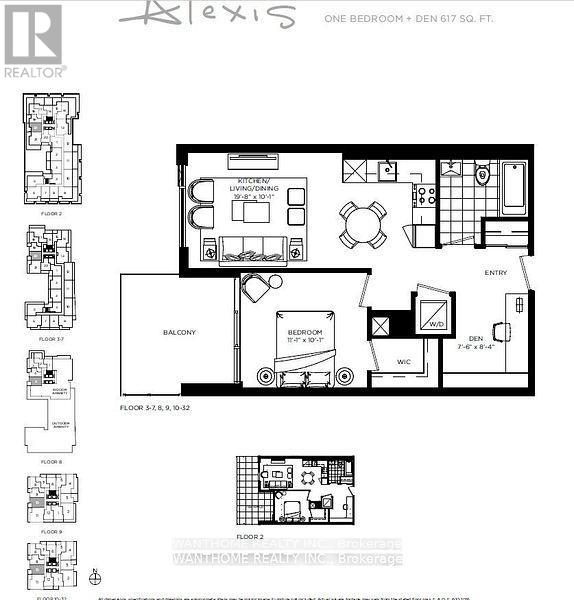620 - 50 O'neill Rd Road Toronto, Ontario M3C 0R1
2 Bedroom
1 Bathroom
599.9954 - 698.9943 sqft
Indoor Pool
Central Air Conditioning
Forced Air
$2,400 Monthly
Beautiful Layout Unit W/ Laminate Floors, Marble Countertop & Miele Appliances. 9-Ft High Ceilings, Exterior Glass Sliding Doors. Steps To Shopping, Restaurants, Bars And Entertainment, Theatre, Bank And Supermarket. Close To Public Transit, Schools, Highways. Close To The Upcoming L.R.T, D.V.P & Hwy 401. Amenities Include: 24 Hour Security, Concierge, Party/Games Room, Outdoor Terrace With Bbq Area, Indoor Pool, Fitness Studio & Yoga Room, And Much More. **** EXTRAS **** Fridge, Stove, Dishwasher, Washer, Dryer, Electric Fixtures (id:50886)
Property Details
| MLS® Number | C9376921 |
| Property Type | Single Family |
| Community Name | Banbury-Don Mills |
| AmenitiesNearBy | Public Transit, Park, Schools |
| CommunityFeatures | Pet Restrictions, Community Centre |
| Features | Balcony |
| PoolType | Indoor Pool |
Building
| BathroomTotal | 1 |
| BedroomsAboveGround | 1 |
| BedroomsBelowGround | 1 |
| BedroomsTotal | 2 |
| Amenities | Security/concierge, Exercise Centre, Party Room, Visitor Parking |
| CoolingType | Central Air Conditioning |
| ExteriorFinish | Concrete |
| FlooringType | Laminate |
| HeatingFuel | Natural Gas |
| HeatingType | Forced Air |
| SizeInterior | 599.9954 - 698.9943 Sqft |
| Type | Apartment |
Parking
| Underground |
Land
| Acreage | No |
| LandAmenities | Public Transit, Park, Schools |
Rooms
| Level | Type | Length | Width | Dimensions |
|---|---|---|---|---|
| Flat | Kitchen | 4.06 m | 3.05 m | 4.06 m x 3.05 m |
| Flat | Dining Room | 6.02 m | 3.05 m | 6.02 m x 3.05 m |
| Flat | Living Room | 6.02 m | 3.05 m | 6.02 m x 3.05 m |
| Flat | Den | 3.08 m | 3.38 m | 3.08 m x 3.38 m |
| Flat | Primary Bedroom | 2.28 m | 2.51 m | 2.28 m x 2.51 m |
Interested?
Contact us for more information
Ben Wan
Broker of Record
Wanthome Realty Inc.
3000 Hwy 7 E #201
Markham, Ontario L3R 6E1
3000 Hwy 7 E #201
Markham, Ontario L3R 6E1

















