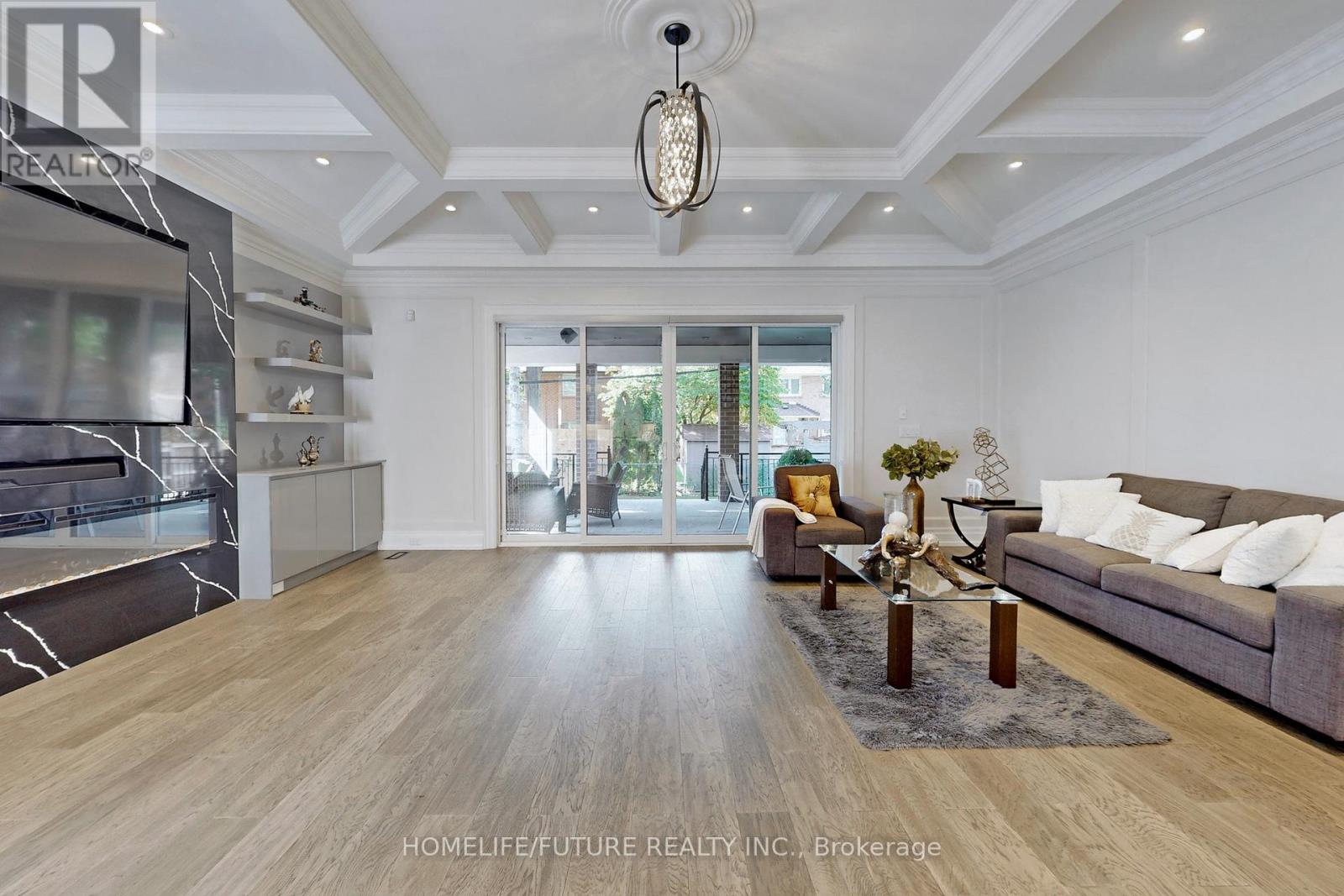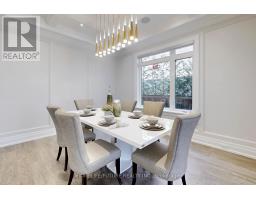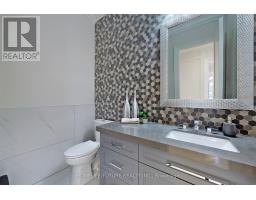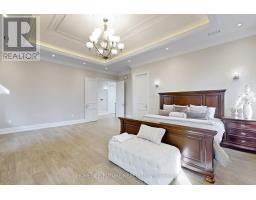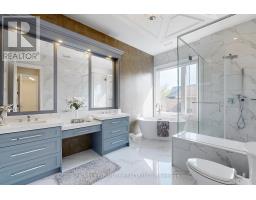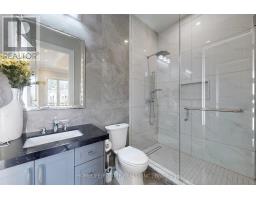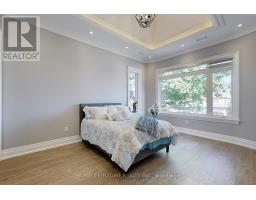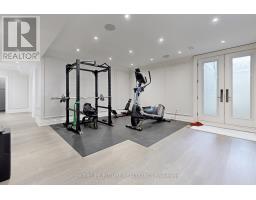38 Smithwood Drive Toronto, Ontario M9B 4R9
$4,449,000
Spectacular, Unique Design 5+1 Bdrm, 7 Bath, Luxury Detached Home, Over 6000 Sqft. Of Living Space, Nestled In One Of Toronto's Most Prestigious Neighbourhoods, Build 2024, Main & 2nd Floor 10 Ft , Hardwood Floor & Pot Lights Throughout, Main Floor Primary room with custom shelve full washroom, An Elevator That Is Accessible On All 3 Lvls. Main And Lower Level Heated Tile Floors. The family room is captivating with its coffered ceilings, custom millwork, paneled walls, and gas fireplace, creating a seamless indoor/outdoor entertainment experience. This Exquisite Home Boasts a Modern Kitchen with Top-Of-The-Line Appliances and a Large Center Island, Perfect for Culinary Enthusiasts, a Butlers Pantry, and a Large Dining/Living Room. Upstairs, 3 Skylights Flood The Home With Natural Light, and the Oversized Primary Suite Exudes Luxury, Featuring A Dressing Room & Spa-Like Ensuite Bathroom. Amazing WIC With Custom Shelves And Private Balcony, Three Additional Generously Sized Bedrooms Fit For Every Age Each Offer Personal Ensuite Bathrooms And Large WIC With Custom Shelves. Lower Level Incl. A Media/Theatre Room Awaits, Equipped With A Projector, Screen, Surround Sound, & Custom Bar. One Bedroom with Full Washroom, R/I for Sauna, Home Gym, Large Rec Room + Walk-Up To Yard. Separate Outdoor BBQ + Gas Fireplace Offering Prime Seating On Either Side, Setting The Stage For Unforgettable Moments Of Leisure & Entertainment. Beautifully Landscaped. **** EXTRAS **** Top of the Line S/S Appliances, 2 Gas Stoves, 2 Fridges, 2 washer/dryers 2 dishwashers, 2 Fireplaces, 2 Ari condition, 200 Amp service, Springer system, 2 garage openers (id:50886)
Property Details
| MLS® Number | W9376892 |
| Property Type | Single Family |
| Community Name | Islington-City Centre West |
| AmenitiesNearBy | Hospital, Park, Place Of Worship, Public Transit |
| ParkingSpaceTotal | 6 |
Building
| BathroomTotal | 7 |
| BedroomsAboveGround | 5 |
| BedroomsBelowGround | 1 |
| BedroomsTotal | 6 |
| Appliances | Water Heater, Window Coverings |
| BasementDevelopment | Finished |
| BasementFeatures | Walk-up |
| BasementType | N/a (finished) |
| ConstructionStyleAttachment | Detached |
| CoolingType | Central Air Conditioning |
| ExteriorFinish | Stone |
| FireplacePresent | Yes |
| FlooringType | Hardwood, Ceramic |
| FoundationType | Concrete |
| HalfBathTotal | 1 |
| HeatingFuel | Natural Gas |
| HeatingType | Hot Water Radiator Heat |
| StoriesTotal | 2 |
| SizeInterior | 3499.9705 - 4999.958 Sqft |
| Type | House |
| UtilityWater | Municipal Water |
Parking
| Attached Garage |
Land
| Acreage | No |
| FenceType | Fenced Yard |
| LandAmenities | Hospital, Park, Place Of Worship, Public Transit |
| Sewer | Sanitary Sewer |
| SizeDepth | 132 Ft |
| SizeFrontage | 60 Ft |
| SizeIrregular | 60 X 132 Ft |
| SizeTotalText | 60 X 132 Ft |
Rooms
| Level | Type | Length | Width | Dimensions |
|---|---|---|---|---|
| Second Level | Primary Bedroom | 6.55 m | 4.6 m | 6.55 m x 4.6 m |
| Second Level | Bedroom 2 | 5.24 m | 3.69 m | 5.24 m x 3.69 m |
| Second Level | Bedroom 3 | 5.7 m | 4.79 m | 5.7 m x 4.79 m |
| Second Level | Bedroom 4 | 3.61 m | 4.39 m | 3.61 m x 4.39 m |
| Basement | Bedroom 5 | 4.15 m | 4.36 m | 4.15 m x 4.36 m |
| Basement | Other | 5.71 m | 5.21 m | 5.71 m x 5.21 m |
| Basement | Kitchen | 4.85 m | 3.17 m | 4.85 m x 3.17 m |
| Main Level | Living Room | 5.7 m | 3.57 m | 5.7 m x 3.57 m |
| Main Level | Dining Room | 4.08 m | 3.57 m | 4.08 m x 3.57 m |
| Main Level | Primary Bedroom | 3.57 m | 4.63 m | 3.57 m x 4.63 m |
| Main Level | Family Room | 6.8 m | 5.79 m | 6.8 m x 5.79 m |
| Main Level | Kitchen | 5.53 m | 4.27 m | 5.53 m x 4.27 m |
Interested?
Contact us for more information
Joy Selvanayagam
Broker
7 Eastvale Drive Unit 205
Markham, Ontario L3S 4N8
Sivakumar Shanmuganathan
Broker
7 Eastvale Drive Unit 205
Markham, Ontario L3S 4N8





