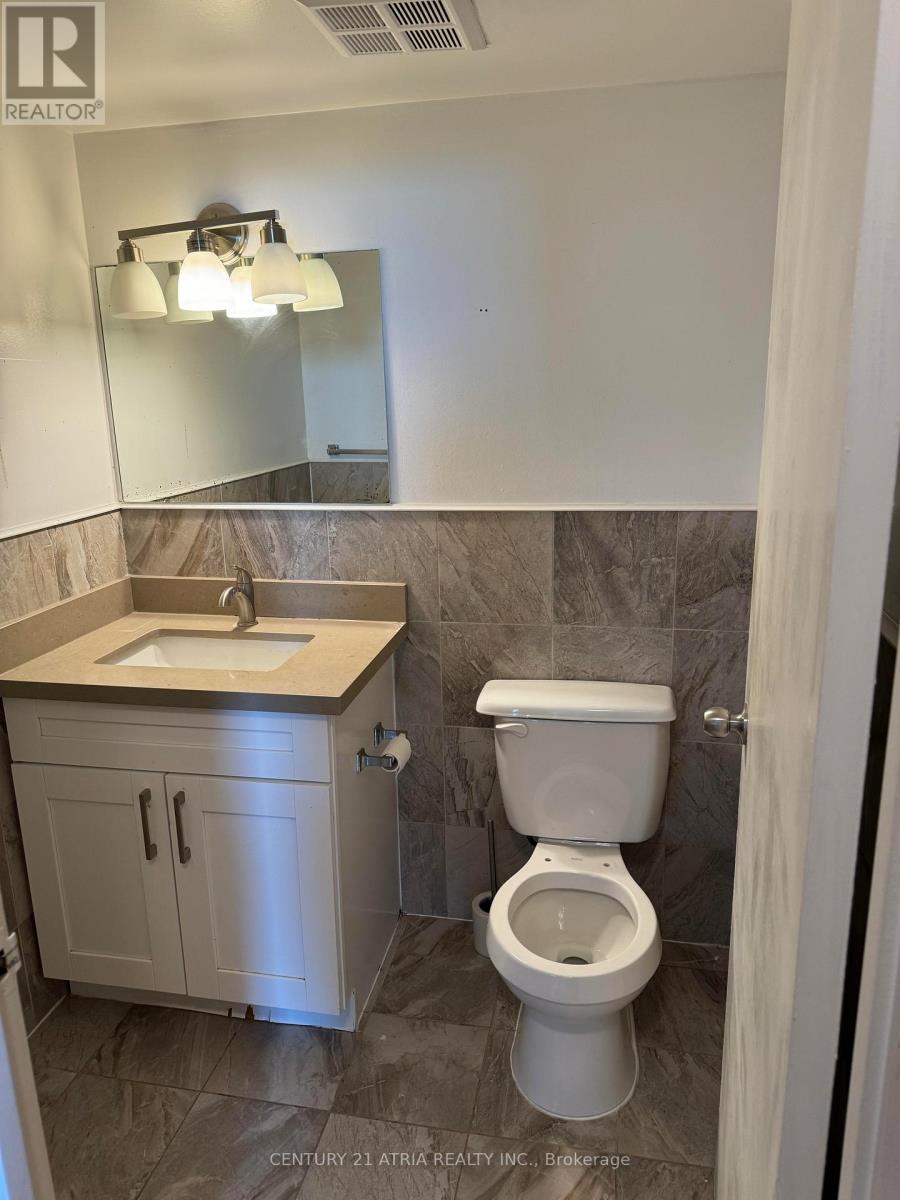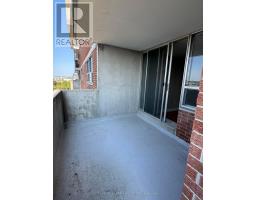1513 - 100 Wingarden Court Toronto, Ontario M1B 0A4
$499,900Maintenance, Heat, Electricity, Water, Common Area Maintenance, Insurance
$654.51 Monthly
Maintenance, Heat, Electricity, Water, Common Area Maintenance, Insurance
$654.51 MonthlyDon't miss this estate sale! 2 bedrooms with two washrooms in a high demand building. Open concept living room with walk-out to a large open balcony. Panoramic west view with beautiful sunset exposure. Spacious eat-in kitchen with ceramic floors, quartz countertops. Large master bedrooms with two double closets and two piece ensuite, parquet hardwood floors throughout. Ideal for 1st time buyers, renovators and investors. High rental demand. **** EXTRAS **** All electric light fixtures, existing fridge and stove, parquet floors (id:50886)
Property Details
| MLS® Number | E9362344 |
| Property Type | Single Family |
| Community Name | Malvern |
| AmenitiesNearBy | Place Of Worship, Public Transit, Schools |
| CommunityFeatures | Pet Restrictions, School Bus |
| Features | Balcony |
| ParkingSpaceTotal | 1 |
| ViewType | View |
Building
| BathroomTotal | 2 |
| BedroomsAboveGround | 2 |
| BedroomsTotal | 2 |
| Amenities | Visitor Parking, Security/concierge |
| ExteriorFinish | Brick, Concrete |
| FireProtection | Security System |
| FlooringType | Parquet, Ceramic |
| HalfBathTotal | 1 |
| HeatingFuel | Electric |
| HeatingType | Baseboard Heaters |
| SizeInterior | 899.9921 - 998.9921 Sqft |
| Type | Apartment |
Parking
| Underground |
Land
| Acreage | No |
| LandAmenities | Place Of Worship, Public Transit, Schools |
Rooms
| Level | Type | Length | Width | Dimensions |
|---|---|---|---|---|
| Flat | Living Room | 6.3 m | 3.25 m | 6.3 m x 3.25 m |
| Flat | Dining Room | 4.3 m | 2.75 m | 4.3 m x 2.75 m |
| Flat | Kitchen | 3.6 m | 2.8 m | 3.6 m x 2.8 m |
| Flat | Primary Bedroom | 4.6 m | 3.4 m | 4.6 m x 3.4 m |
| Flat | Bedroom 2 | 5.1 m | 2.6 m | 5.1 m x 2.6 m |
| Flat | Laundry Room | 1.8 m | 1.6 m | 1.8 m x 1.6 m |
https://www.realtor.ca/real-estate/27452379/1513-100-wingarden-court-toronto-malvern-malvern
Interested?
Contact us for more information
Cyril Chen
Broker
C200-1550 Sixteenth Ave Bldg C South
Richmond Hill, Ontario L4B 3K9























