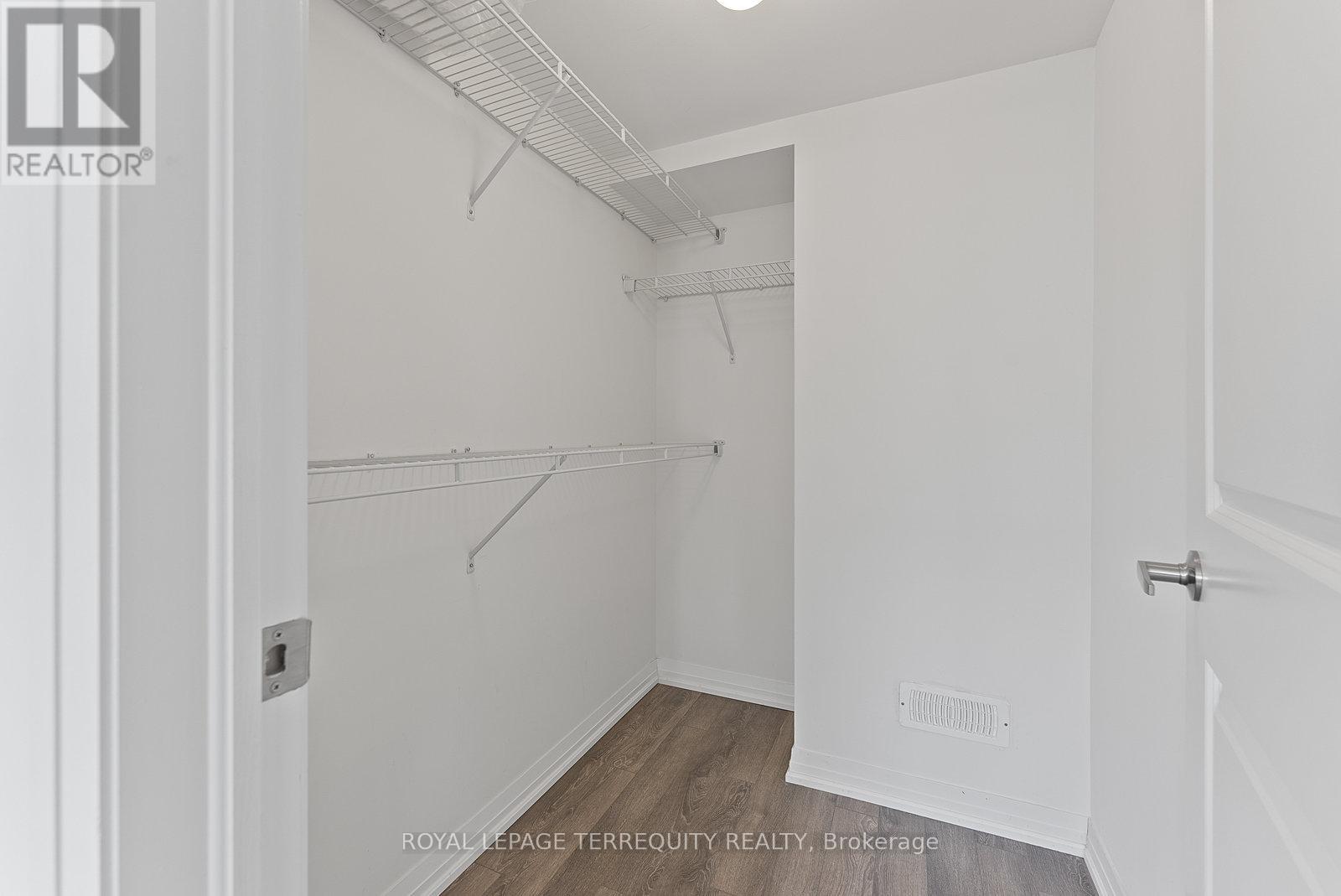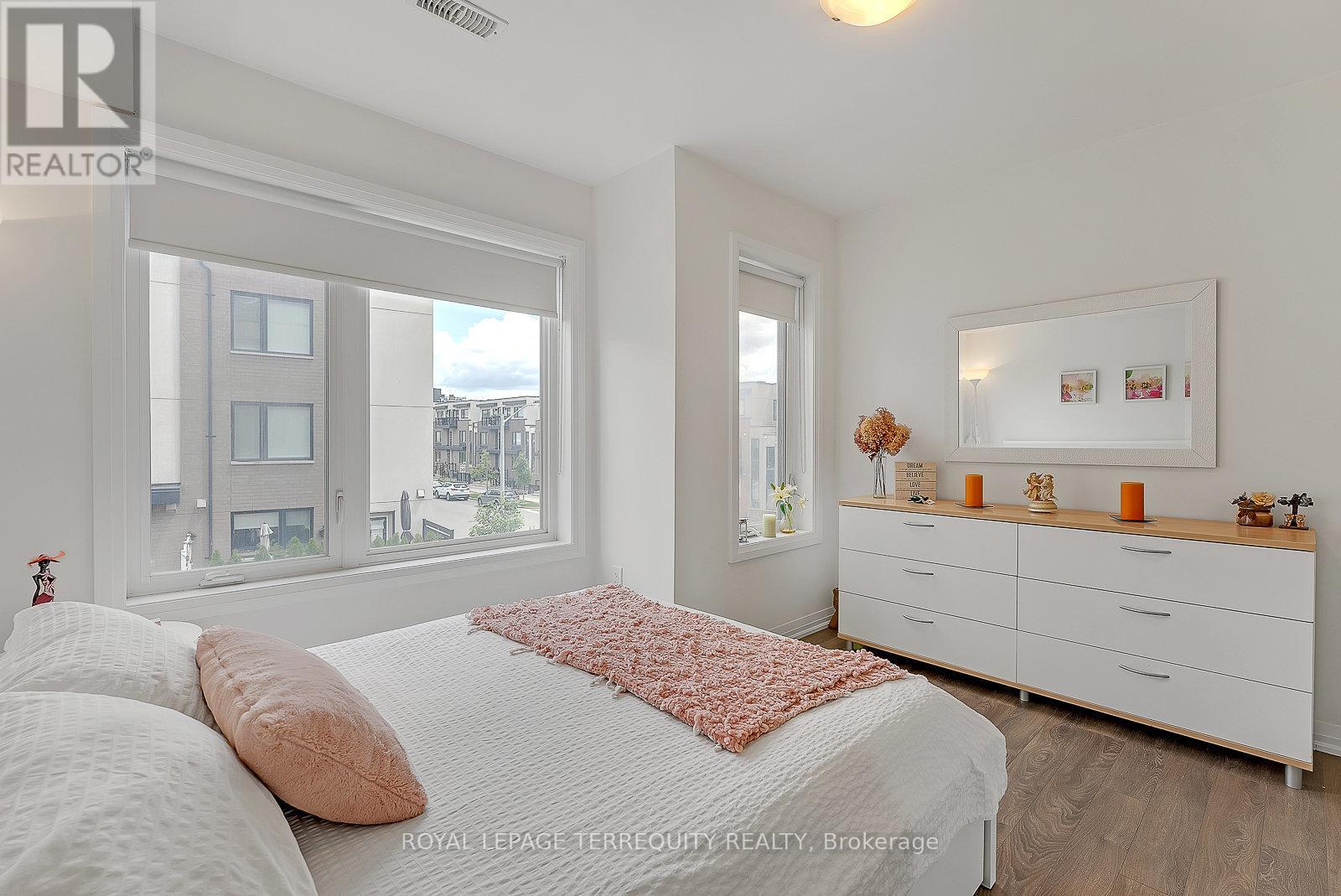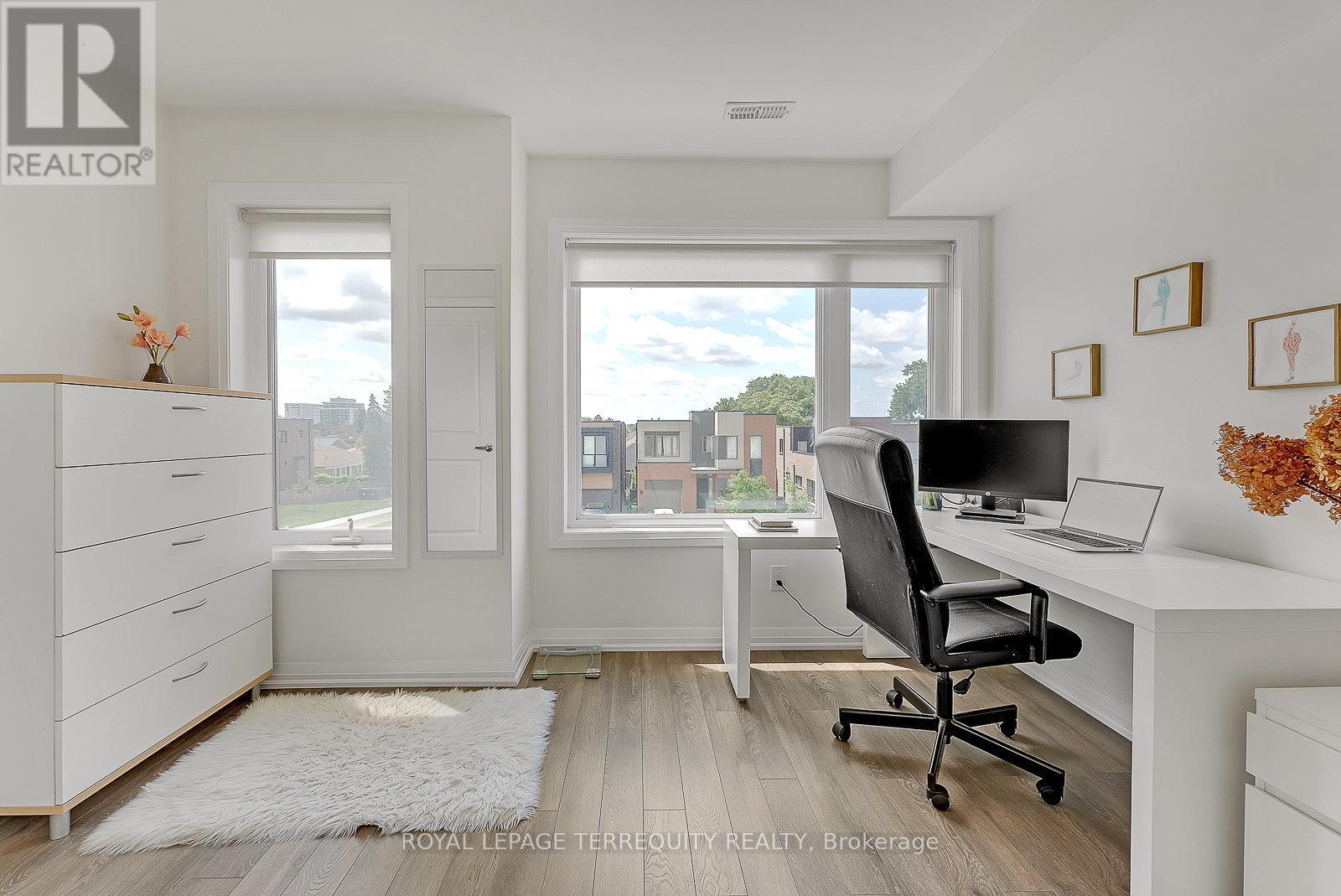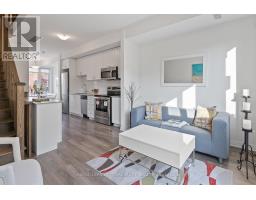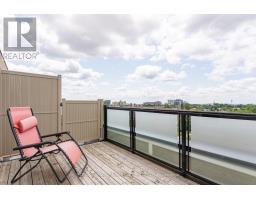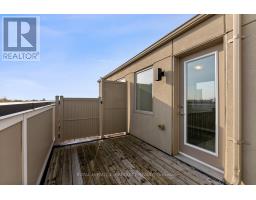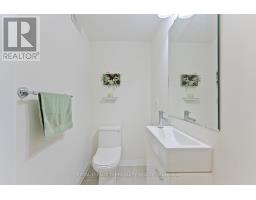17 Stanley Greene Boulevard Toronto, Ontario M3K 0B1
$979,900Maintenance, Parcel of Tied Land
$100 Monthly
Maintenance, Parcel of Tied Land
$100 MonthlyNestled at the end of a serene street, right next to a park and surrounded by $2M homes, this rarely offered semi-detached 3-story gem is a modern, practical, and peaceful haven! With 3+1bedrooms, 3 washrooms, and carpet-free living space spread over 4 stories, you'll enjoy three decks perfect for soaking in the sunrise or sunset with stunning park views. The 1800 sq. ft of living space provides spacious rooms for everyone. The heated attached garage offers ample storage. A 10-minute bus ride takes you to both Wilson and Downsview Park subway stations. Highway 401 and Yorkdale are just minutes away, and a Metro grocery store is within a short walk. Plus, there's a new tennis court, basketball courts, and a children's playground with a splash pad just around the corner. Downsview Park is minutes away, featuring farmers markets and numerous outdoor activities for the whole family. This modern family home is waiting for you! **** EXTRAS **** Heated floor in den. Wonderful views from the upper decks. Stone counters, stainless appliances, and much more (id:50886)
Property Details
| MLS® Number | W10339473 |
| Property Type | Single Family |
| Community Name | Downsview-Roding-CFB |
| AmenitiesNearBy | Park, Public Transit |
| Features | Cul-de-sac, Flat Site |
| ParkingSpaceTotal | 1 |
| Structure | Deck |
| ViewType | View, City View |
Building
| BathroomTotal | 3 |
| BedroomsAboveGround | 3 |
| BedroomsBelowGround | 1 |
| BedroomsTotal | 4 |
| Appliances | Dishwasher, Dryer, Hood Fan, Microwave, Refrigerator, Stove, Washer, Window Coverings |
| BasementDevelopment | Finished |
| BasementType | N/a (finished) |
| ConstructionStyleAttachment | Semi-detached |
| CoolingType | Central Air Conditioning |
| ExteriorFinish | Brick, Stucco |
| FoundationType | Concrete |
| HalfBathTotal | 1 |
| HeatingFuel | Natural Gas |
| HeatingType | Forced Air |
| StoriesTotal | 3 |
| SizeInterior | 1499.9875 - 1999.983 Sqft |
| Type | House |
| UtilityWater | Municipal Water |
Parking
| Garage |
Land
| Acreage | No |
| LandAmenities | Park, Public Transit |
| Sewer | Sanitary Sewer |
| SizeDepth | 61 Ft ,8 In |
| SizeFrontage | 15 Ft ,1 In |
| SizeIrregular | 15.1 X 61.7 Ft |
| SizeTotalText | 15.1 X 61.7 Ft|under 1/2 Acre |
Rooms
| Level | Type | Length | Width | Dimensions |
|---|---|---|---|---|
| Second Level | Bedroom | 2.9 m | 3.67 m | 2.9 m x 3.67 m |
| Second Level | Bedroom 2 | 2.9 m | 3.67 m | 2.9 m x 3.67 m |
| Third Level | Primary Bedroom | 3.66 m | 3.88 m | 3.66 m x 3.88 m |
| Lower Level | Den | 2.9 m | 2.51 m | 2.9 m x 2.51 m |
| Main Level | Dining Room | 2.59 m | 2.36 m | 2.59 m x 2.36 m |
| Main Level | Kitchen | 3.76 m | 2.82 m | 3.76 m x 2.82 m |
| Main Level | Living Room | 2.82 m | 3.76 m | 2.82 m x 3.76 m |
Interested?
Contact us for more information
Ali Khalil
Salesperson
293 Eglinton Ave East
Toronto, Ontario M4P 1L3














