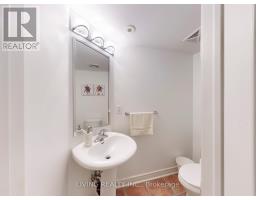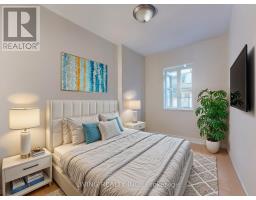196 - 314 John Street Markham, Ontario L3T 0A7
$678,000Maintenance, Water, Common Area Maintenance, Insurance, Parking
$473.36 Monthly
Maintenance, Water, Common Area Maintenance, Insurance, Parking
$473.36 MonthlyWelcome to this meticulously maintained two-storey townhouse with 2+1 bedrooms and 2 baths (double sinks in ensuite bath), situated in the highly desirable Olde Thornhill Village. The spacious (approx. 965 SF), open-concept main floor (combined living & dining room, and kitchen w/a breakfast bar) provides numerous benefits: it fosters better social interactions, enhances the home's functionality, allows for seamless integration of design elements, facilitates easier supervision of children, and much more! Convenient main floor laundry also adds to the practicality. The upper-level den serves as a versatile bonus space, perfect for a home office, play area, or reading nook, catering to your needs. Step out to your own exclusive patio from the ground level, perfect for outdoor relaxation. Just minutes from the Thornhill Community Center & Library, shopping, dining, top-rated schools, playgrounds, parks, public transit, and Highways 404 and 407. **** EXTRAS **** Some photos have been virtually staged and Tenants' personal belongings have been removed. (id:50886)
Property Details
| MLS® Number | N9376808 |
| Property Type | Single Family |
| Community Name | Aileen-Willowbrook |
| AmenitiesNearBy | Park, Public Transit, Schools |
| CommunityFeatures | Pet Restrictions, Community Centre |
| ParkingSpaceTotal | 1 |
Building
| BathroomTotal | 2 |
| BedroomsAboveGround | 2 |
| BedroomsBelowGround | 1 |
| BedroomsTotal | 3 |
| Amenities | Visitor Parking, Storage - Locker |
| Appliances | Dishwasher, Dryer, Range, Refrigerator, Stove, Washer, Window Coverings |
| CoolingType | Central Air Conditioning |
| ExteriorFinish | Brick |
| FlooringType | Laminate |
| HalfBathTotal | 1 |
| HeatingFuel | Natural Gas |
| HeatingType | Forced Air |
| SizeInterior | 899.9921 - 998.9921 Sqft |
| Type | Row / Townhouse |
Parking
| Underground |
Land
| Acreage | No |
| LandAmenities | Park, Public Transit, Schools |
Rooms
| Level | Type | Length | Width | Dimensions |
|---|---|---|---|---|
| Second Level | Primary Bedroom | 4.78 m | 2.69 m | 4.78 m x 2.69 m |
| Second Level | Bedroom 2 | 3.28 m | 2.06 m | 3.28 m x 2.06 m |
| Second Level | Den | 3.45 m | 2.29 m | 3.45 m x 2.29 m |
| Main Level | Living Room | 4.24 m | 3.66 m | 4.24 m x 3.66 m |
| Main Level | Dining Room | 4.24 m | 3.66 m | 4.24 m x 3.66 m |
| Main Level | Kitchen | 3.58 m | 2.74 m | 3.58 m x 2.74 m |
Interested?
Contact us for more information
Cheryl Chi Lun Kwan
Broker
8 Steelcase Rd W Unit A
Markham, Ontario L3R 1B2





































